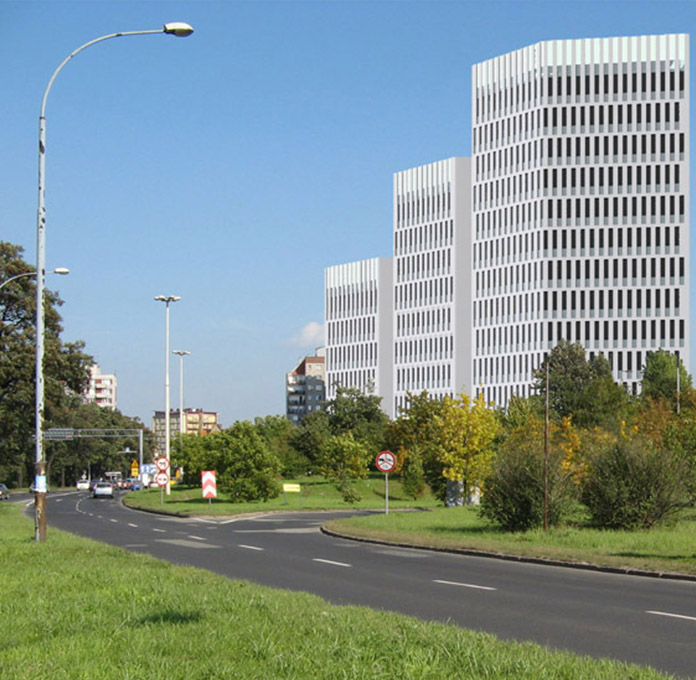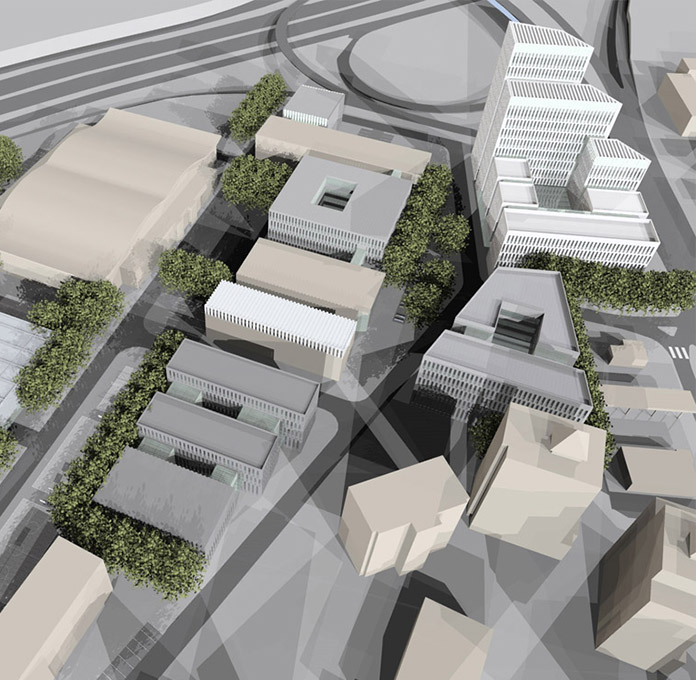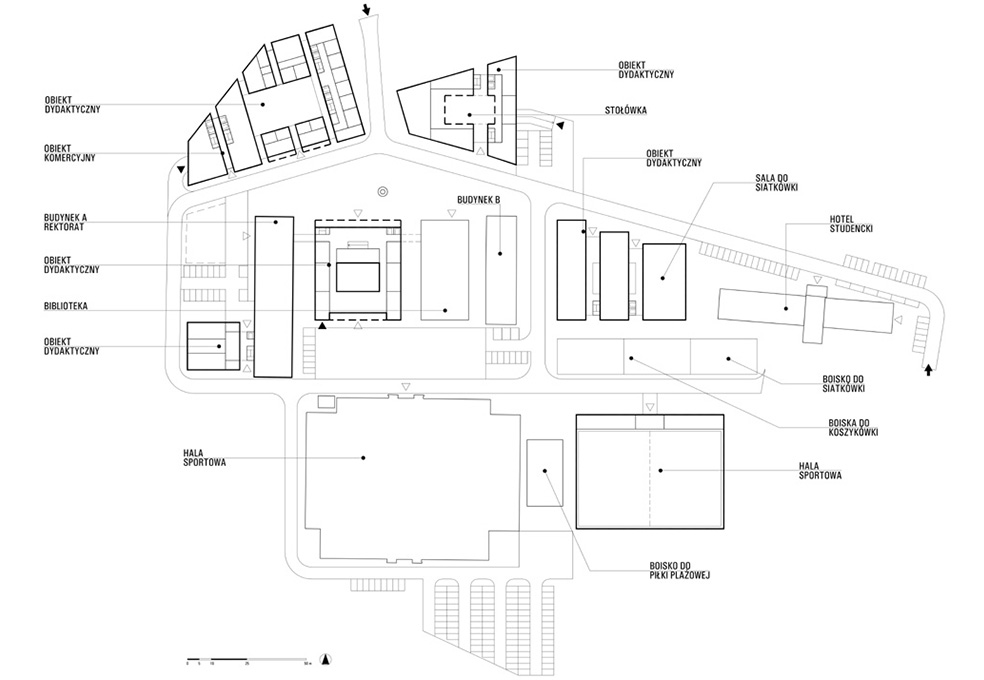Redevelopment of the Academy, Katowice
Location
Katowice
Investor
Academy of Physical Education in Katowice
Design team
Tomasz M. Konior
Andrzej Witkowski
Wojciech Czapnik
Ewa Nowacka
Dominik Czajkowski
Area of land
45 460 m2
Project
2007
Description
Masterplan for the reconstruction and extension of the campus of the University of Physical Education in Katowice in the next 15-20 years.
Planning the transfer of most of the sports fields and courts to other plots owned by the University of Physical Education in the city and the development of the area recovered in this way with multifunctional facilities with lecture, seminar and academic staff, as well as a canteen and recreational
spaces. The structure of buildings allows for flexible division of their area and freedom of functions, while maintaining access control. Part of the area in the buildings adjacent to Mikołowska Street can be rented to obtain funds for expansion. At the back of the plot, farthest from the noise of the A4 motorway and Mikołowska Street, sports facilities were orchestrated.



