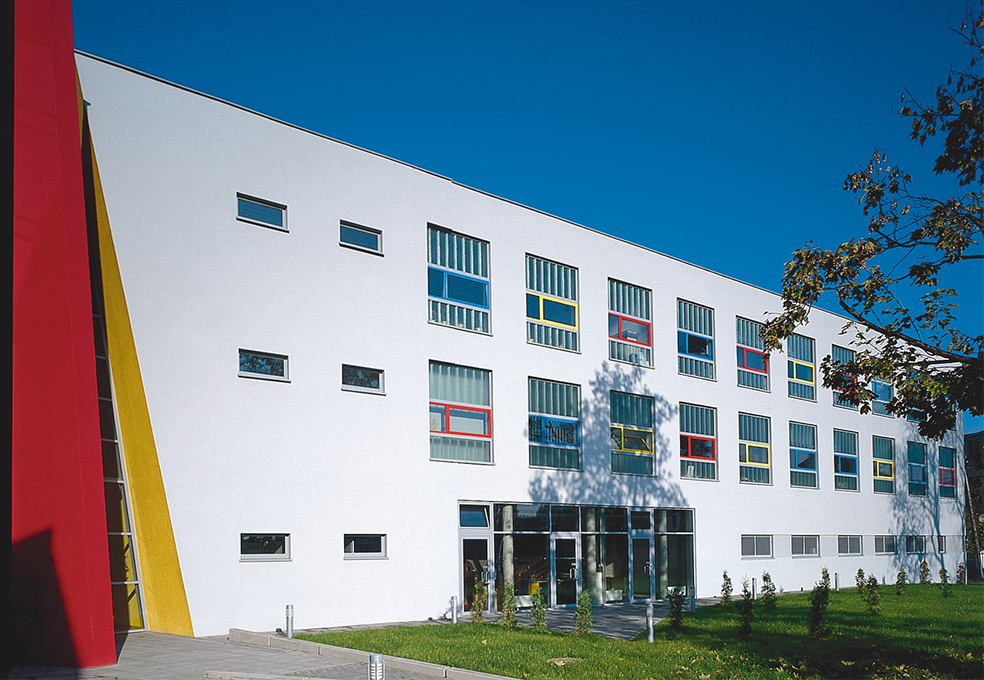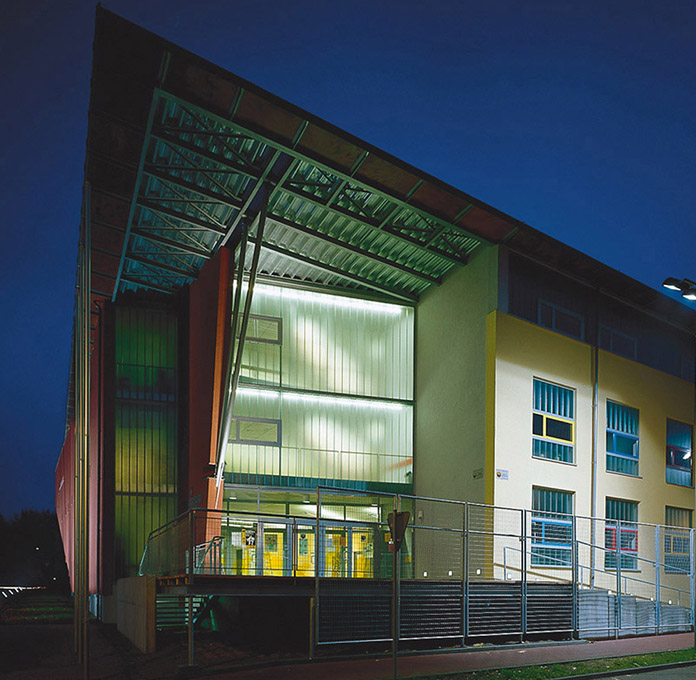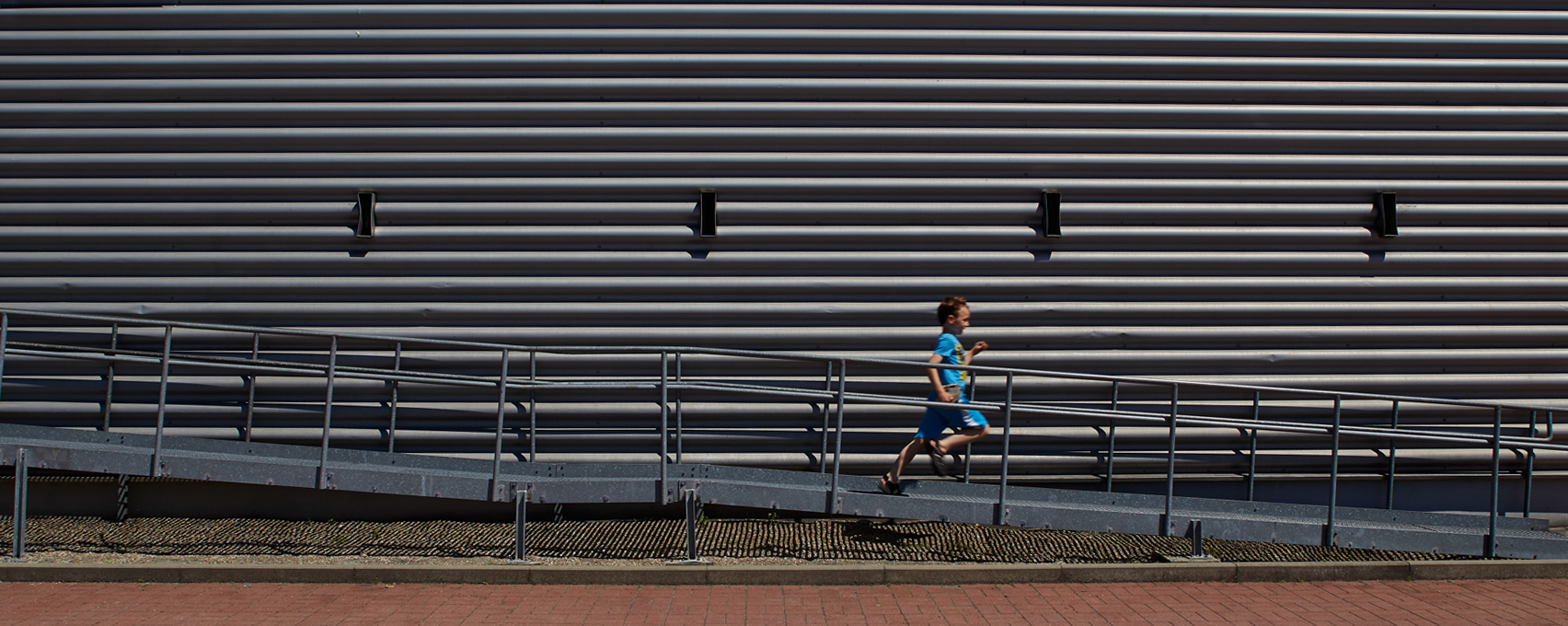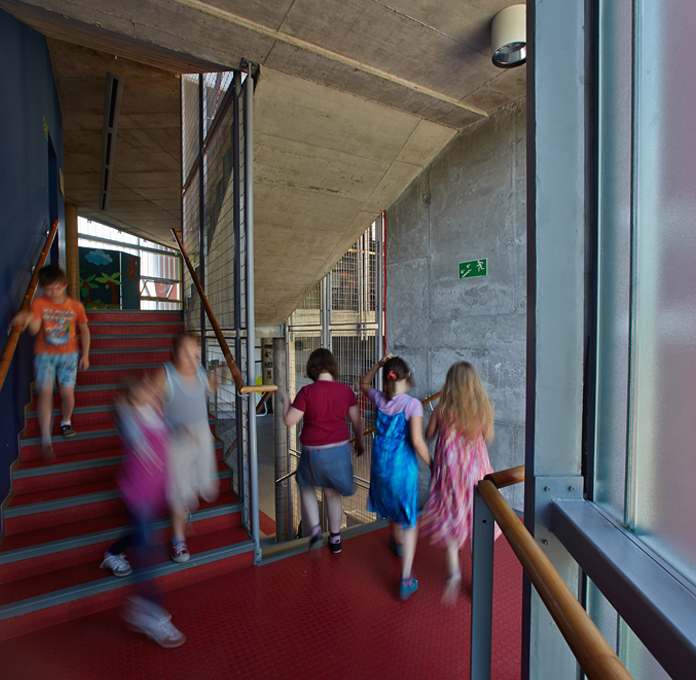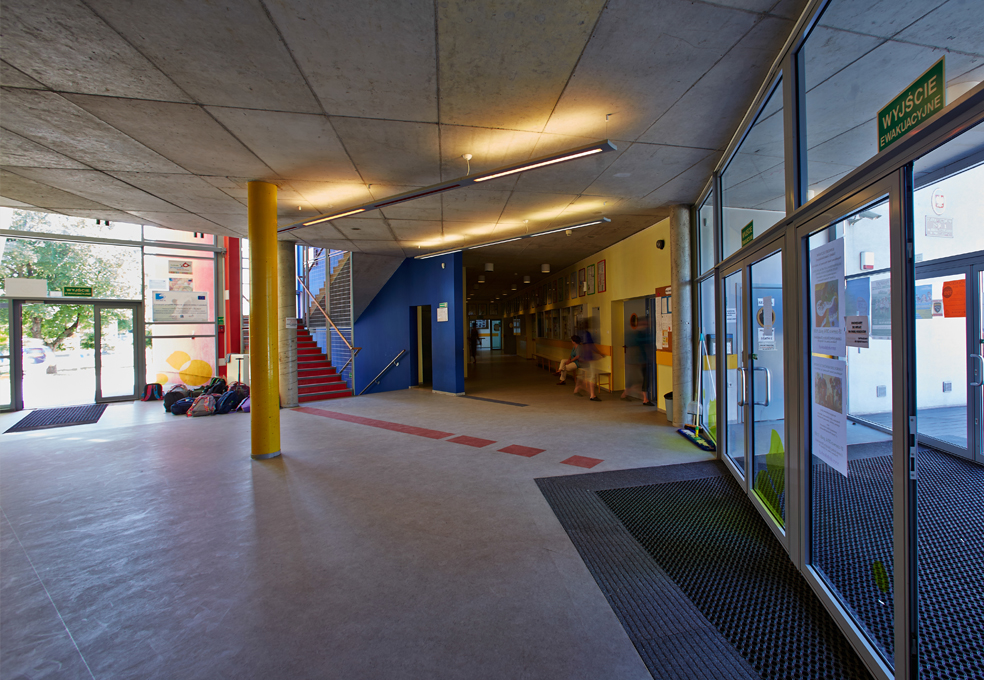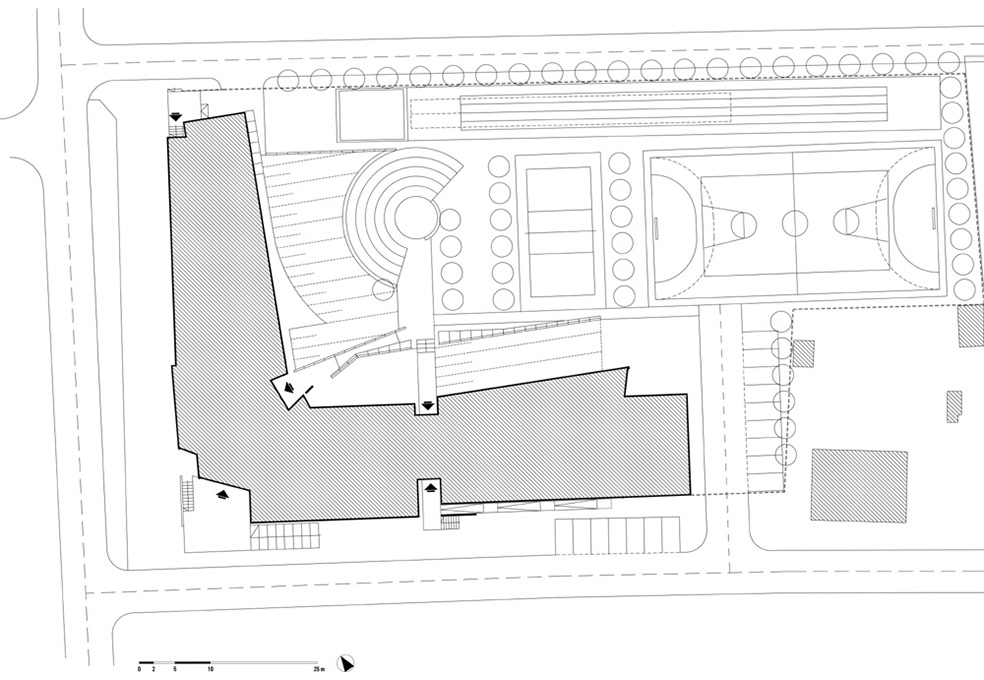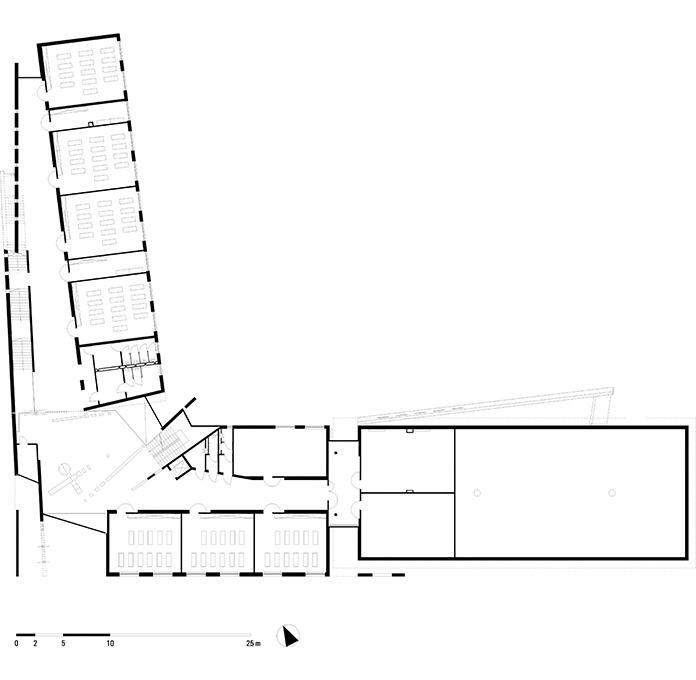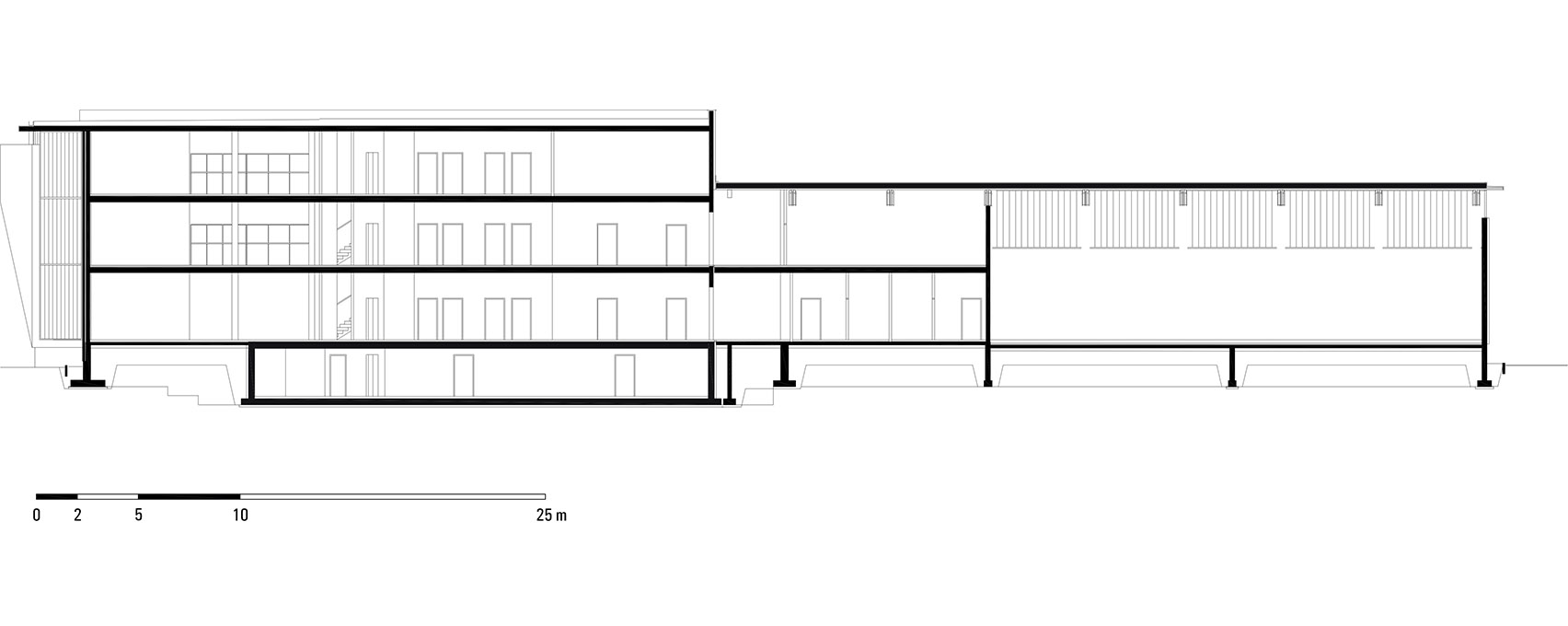Primary School, Pruszków
Investor
Municipality of Pruszków
Design team
Tomasz Konior
Andrzej Witkowski
Tomasz Danielec
Piotr Aniśko
Jakub Wolnicki
Artur Zontek
Area
3 600 m2
Volume
17 507 m3
Project
2001
Realization
2002
Rewards
2002 SARP Award nomination
Description
We have chosen those forms and means of expression that could effectively impress children imagination. Pretexts were searched around in order to build the climate for positive emotions, learning and play. The plot is situated at the crossing of a former route (now a busy city road) and the back local street. The new complex, with sporting facilities and an amphitheatre spreads along that street. The brought out corner, with a distinguishing truss roof, marks the entry zone and induces a strong identification token. It was assumed that the building would be a cognitive lesson of materials and colours. Glazing cadences on all elevations make more dynamic the scattered window frames in three basic colorations. Each storey is defined by an exact colour of walls and equipment. The timber covered staircase, aside from its typical function, can be a sitting place and sometimes an auditorium. The special attention was paid to the illumination. The natural light, thanks to the transparent and semitransparent glass, used reflects from the colourful background and plays within the interior.
