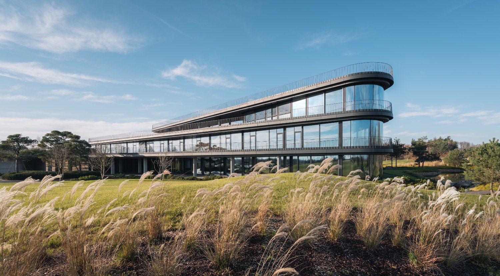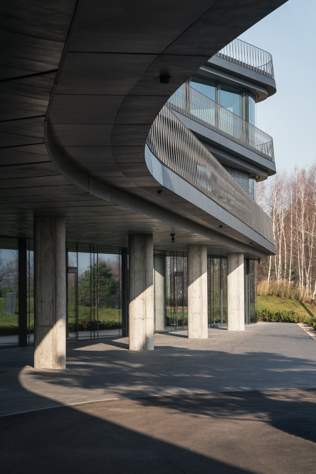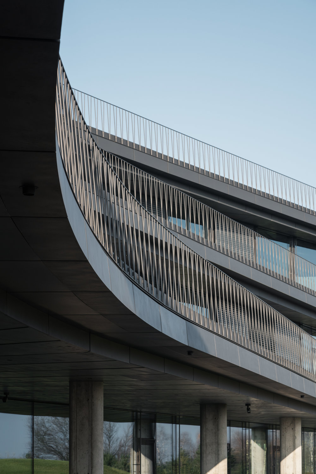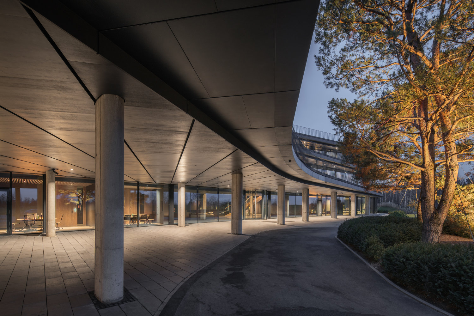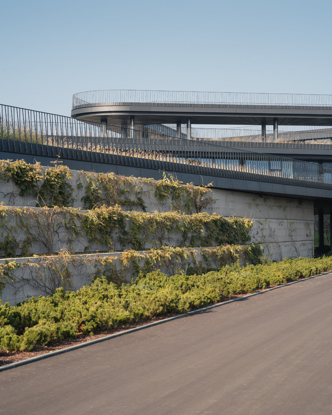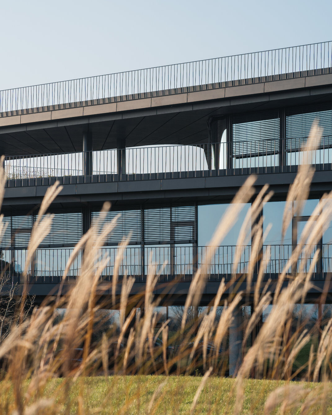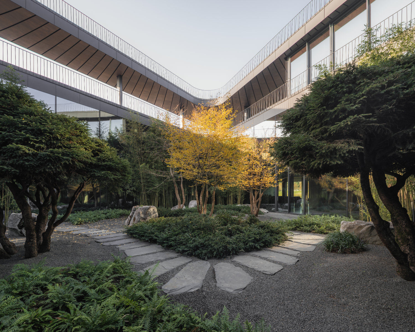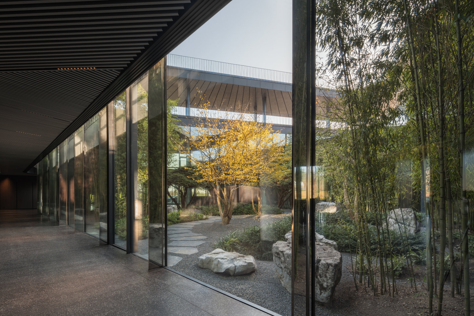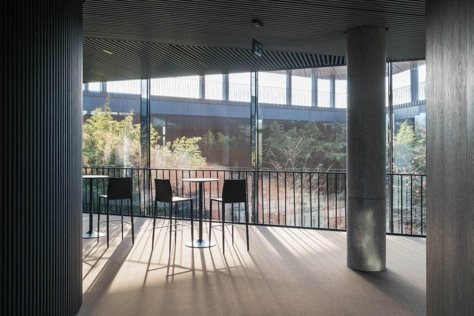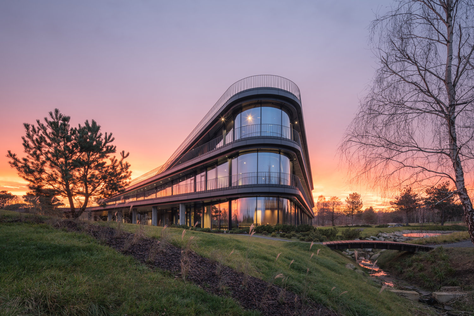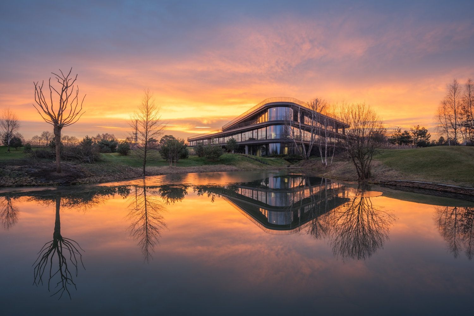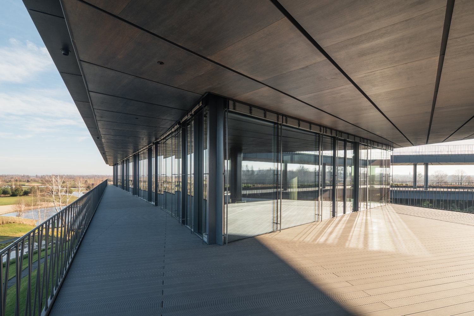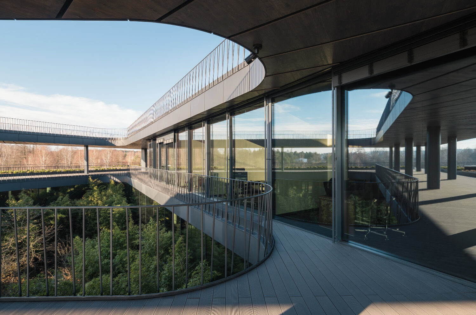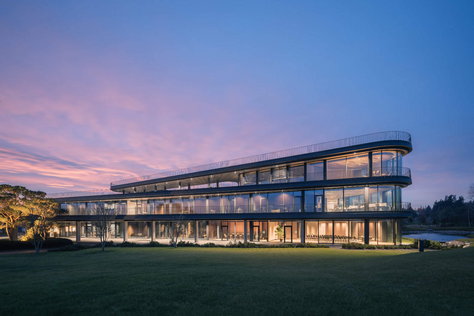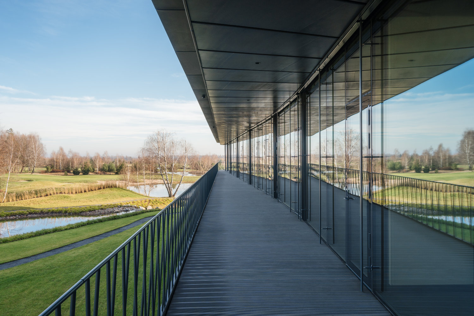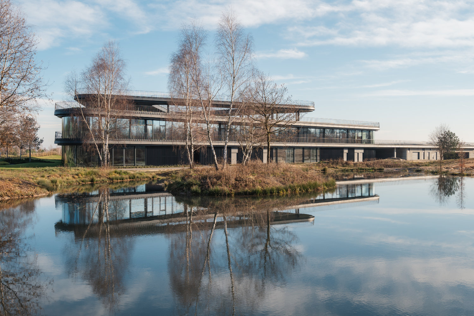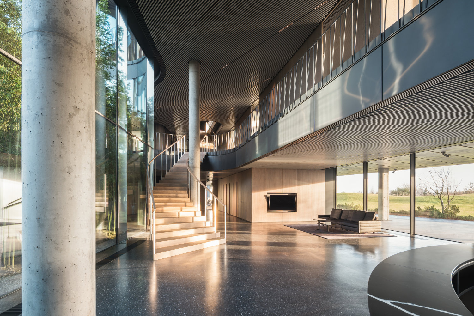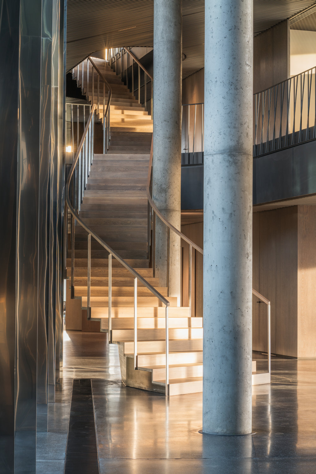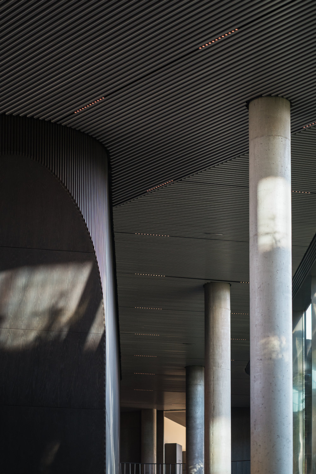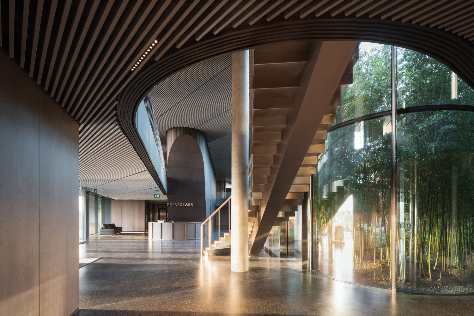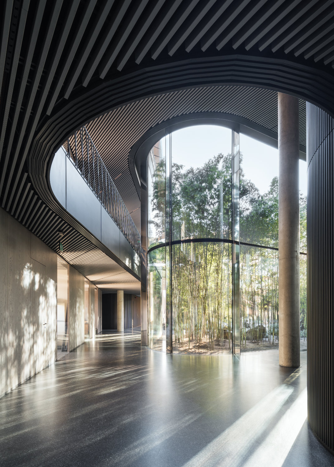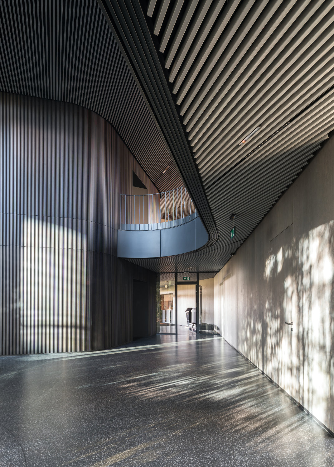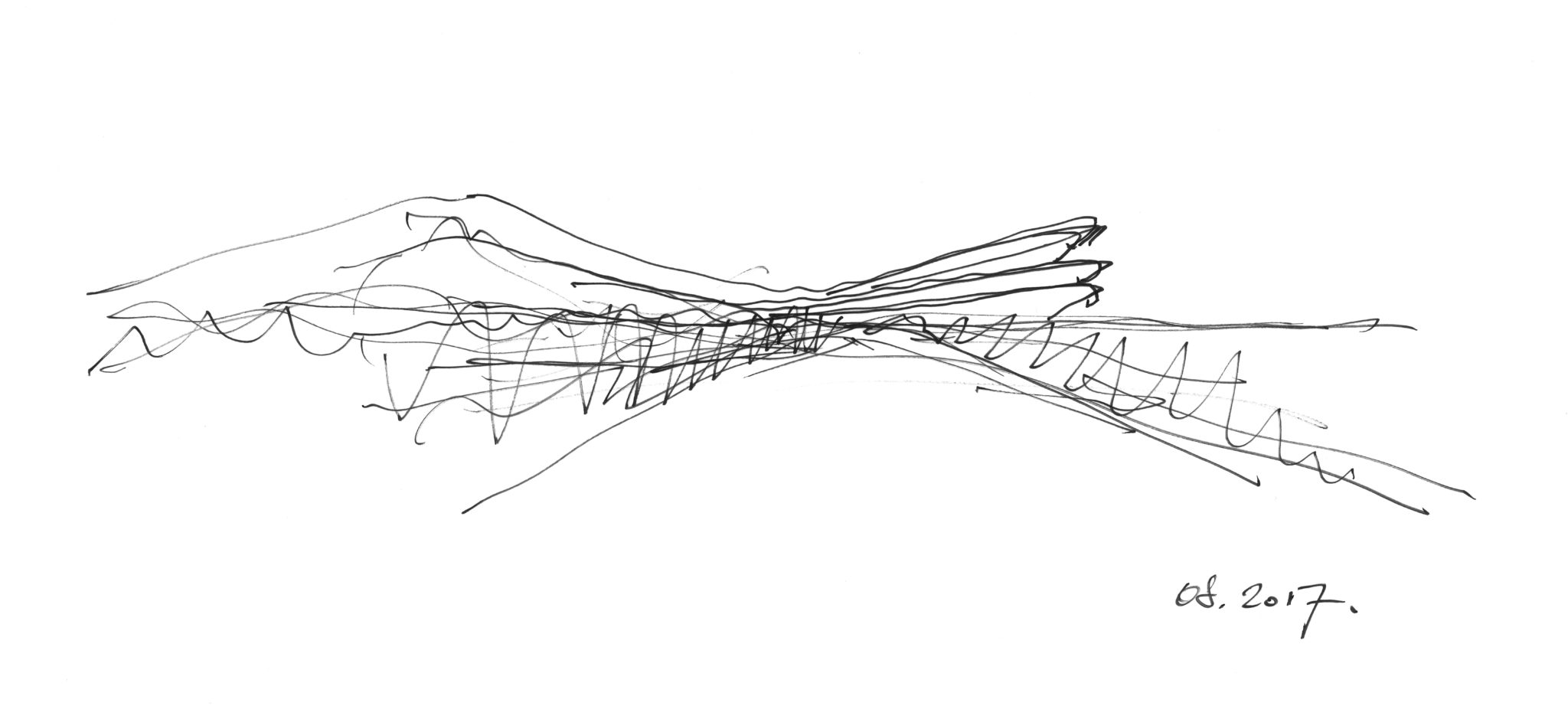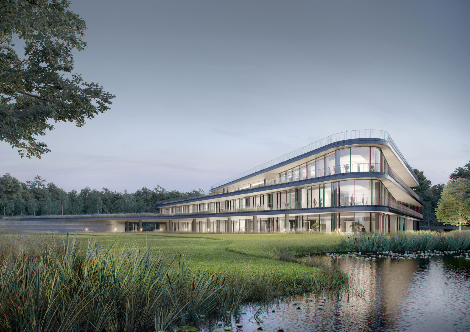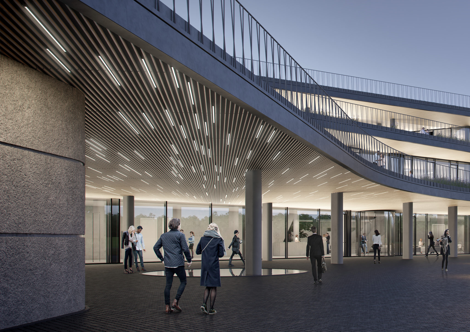Landscape
Companies’ headquarters are usually established in city
centers or near important transport hubs. The natural landscape and perspective to the horizon are not associated with office buildings. By the Investor's decision, the former arable fields on the edge of the Cracov-Czestochowa Upland
have been transformed into a golf course for years, one of the most beautiful in Poland. Now, this unlimited space with numerous water reservoirs and various species of trees has been supplemented with the next stage - Press Glass Head
Quarters.
Triangle
The investor's ambition was to create a modern headquarters
on the green plateau, which would express the dynamic nature of the company, while providing employees contact with nature. The design was selected in a closed architectural competition for investors. Creating the concept, we knew
that soft shapes and colors taken from nature will determine the character of the building and connect it with the landscape. Looking for the right shape, which would fit into a narrow plot, cut by a watercourse, with a valuable tree
and opening towards the golf courses, we decided on a triangle-shaped form. The next floors of the building differ in the size of the contour. The higher it is, the smaller it is, which adds dynamics to the structure and reduces scale.
Lightness, fluidity and contact with nature are the basic features of the building.
Space
The number three turned out to be important also at next
design stages. The headquarters of Press Glass consists of three spaces: the area around the building, the office building and its internal courtyard. The building, despite its unusual shape, thanks to three communication and technical core and an open plan, has an exceptionally flexible layout. We often
find out about this during the ongoing design and construction process. The division into three floors corresponds to the specificity of their function. In
the basement there is a representative entrance zone with reception, conference rooms, open-space workplaces, employees entrance, canteen, sports and recreation area and a storage area. The higher level houses the operating zone,
which serves as the main workplace. All company departments located in a logical order along the building's external facade are located here. Around the inner garden there is a zone of relaxation and free work in the open. There is also a helipad at this level. The top floor was intended for the company's
management. Exits from all office rooms, terraces and green roof are located on each floor. The open, internal courtyard is the central point of the whole establishment. It is created by a wild garden contrasting with the orderly landscape of golf courses surrounding the building.
Materials
Concrete is a construction material, but in this building it
is also a finishing layer. The elevation of the technical building and the columns present in the entrance area will have a raw character with imprinted formwork or a rough texture given by the graining method. Steel used for reinforcement reduces the amount of concreto to a minimum. The use of prestressed concrete opened the possibilities for non-standard spans. The ready modules delivered for construction were used to
make the roof, facade, terrace edges and balustrades, which are one of the most important elements of the outer layer of the building. In the main hall, one of the most important elements are the steel representative stairs softly running
from the entrance zone through the operating floor to the secretary of the management zone.
The glass at Press Glass headquarters is a very important but
not dominant element. Used and combined in a thoughtful way with other materials, it gives a modern character to the whole. Large flat sheets and rounded glass in the corners of the external facade and the courtyard are one of the most important elements of the building. Sophisticated assembly details made of polished stainless steel decorate the building. Reflective glass makes the overall dimensions of the building indefinite and the border between it and the surroundings becomes blurred. Wood is one of the most important interior finishing materials, it was used to cover stems and walls, to make floors, furniture, railings, doors and terraces. False ceiling is made of plywood, which also goes inside.
The roofs have been given the nature of green terraces. They
are overgrown with easy-care vegetation: stonecrops and creepers. Natural greenery used on large surfaces becomes a building material, occurring here on an equal footing with traditional materials.
