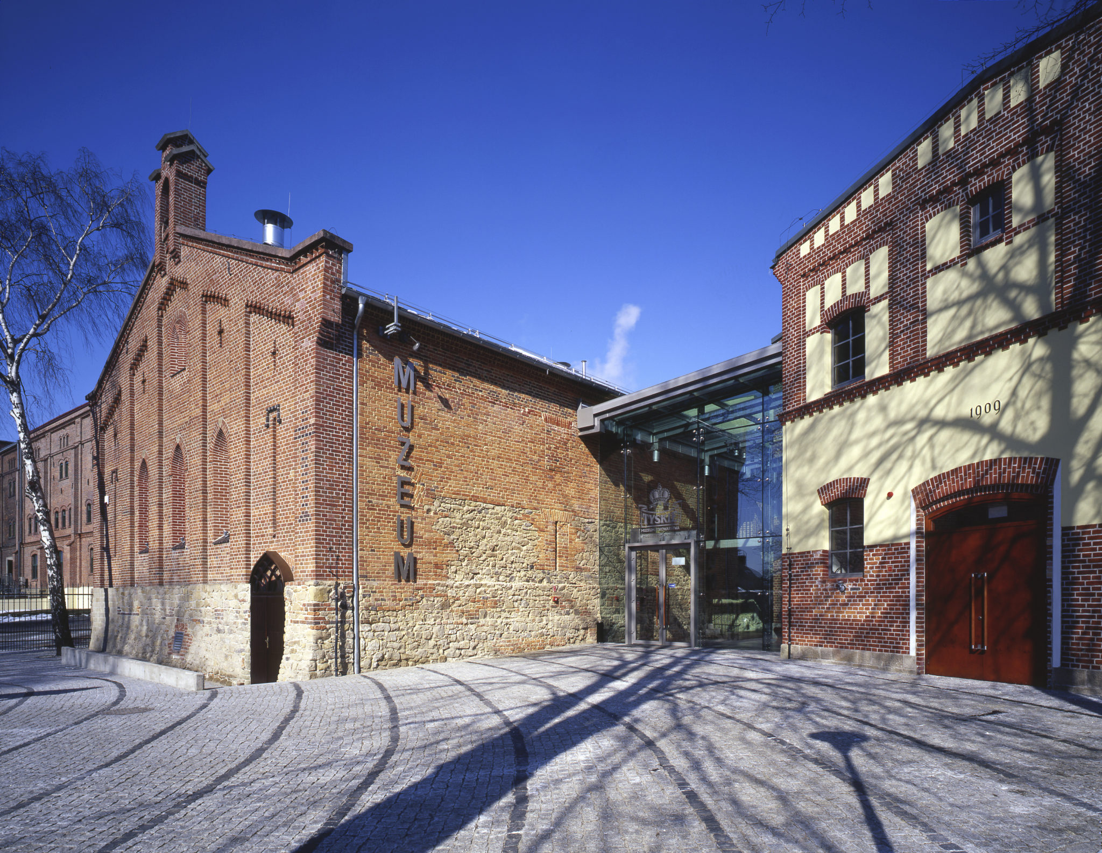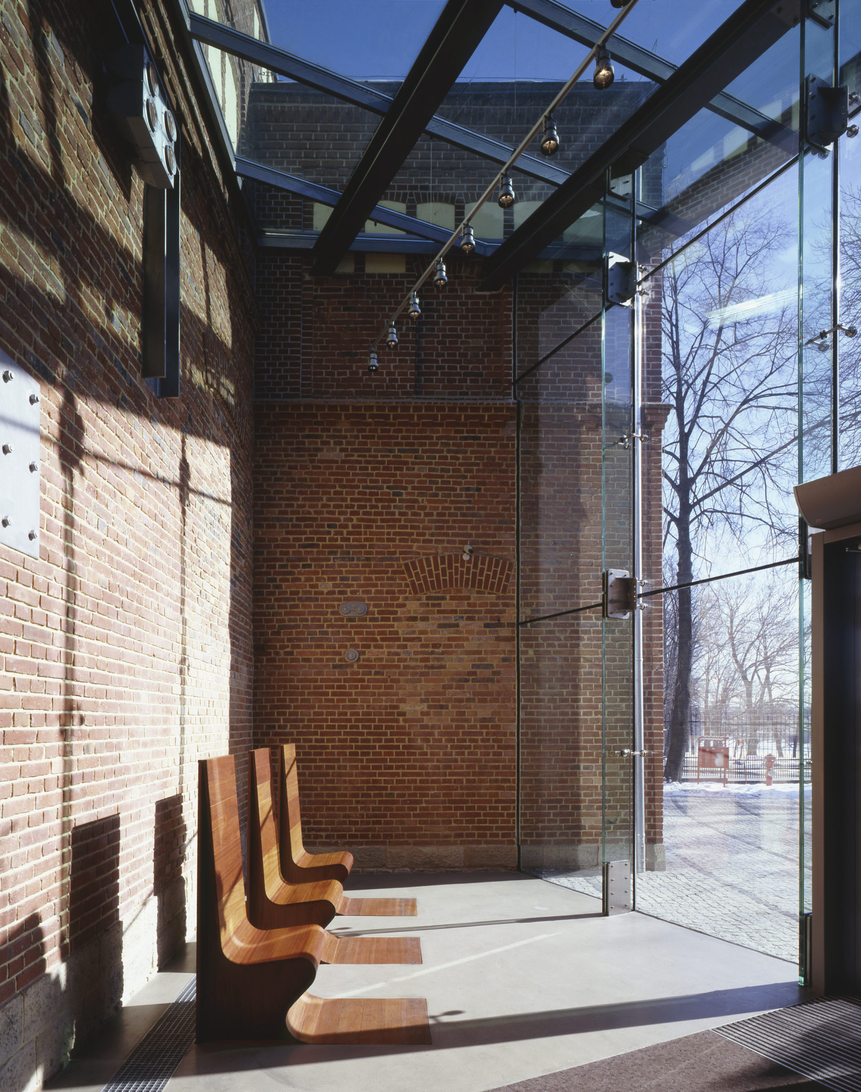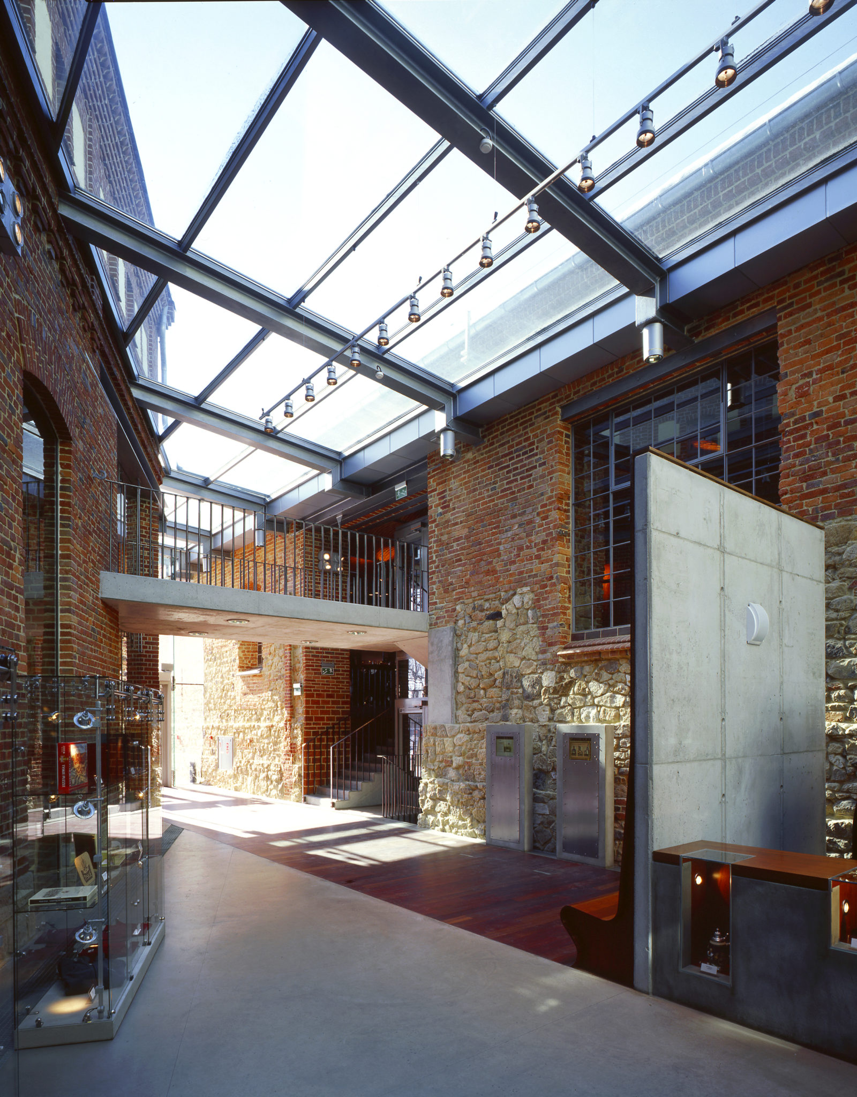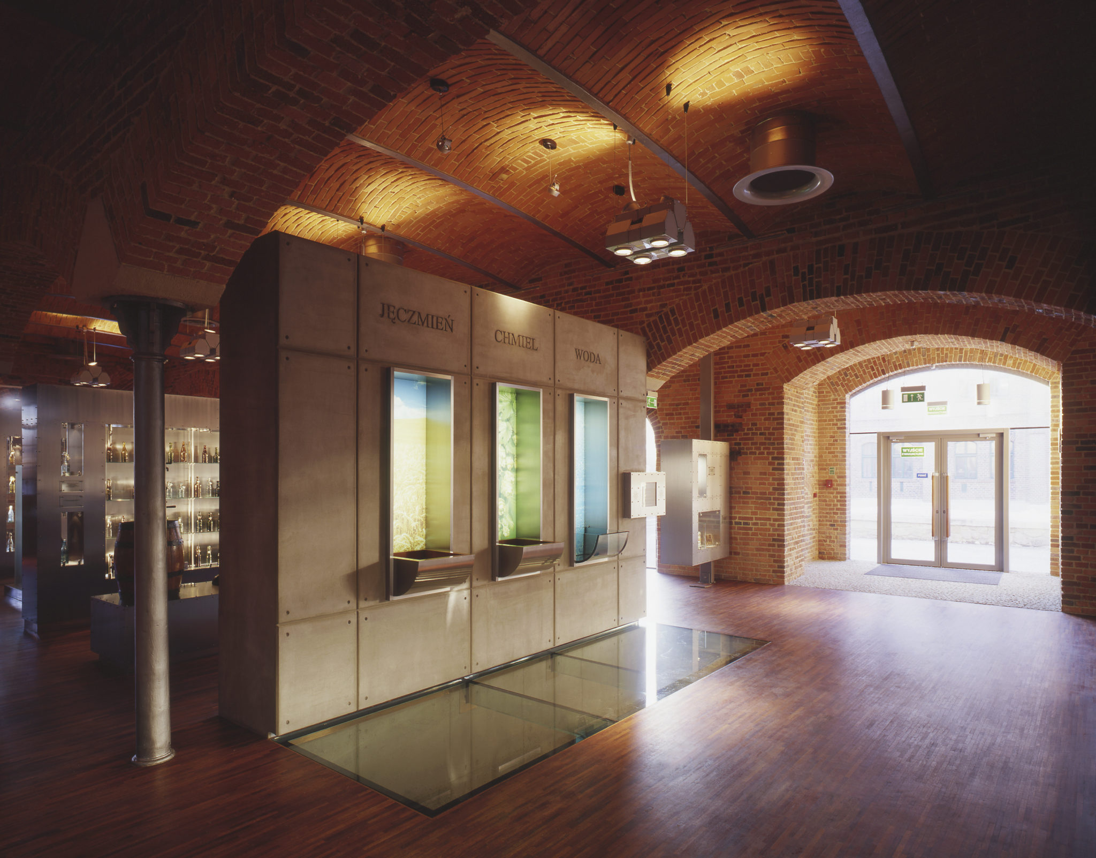Browarium, Tychy
Investor
Kompania Piwowarska S.A.
Design team
Tomasz Konior
Andrzej Krzysztof Barysz
Andrzej Witkowski
Joanna Korczyńska
Marek Koryczan
Małgorzata Strańska-Stanek
Maciej Strączek
Danuta Pękała
Artur Uchnast
Aleksander Zawiślak
Piotr Zowada
Area
1 437 m2
Volume
8 435 m3
Project
2004
Realization
2004
Rewards
Wyróżnienie w ogólnopolskim konkursie Polski Cement w Architekturze 2005
Wnętrze Roku 2004 w konkursie Architektura Roku Województwa Śląskiego
Wyróżnienie w konkursie Najlepsza Przestrzeń Publiczna Województwa Śląskiego 2004
Nominacja do Nagrody Roku SARP 2004
Description
The museum was created inside an old Evangelical church which has stood on the site of the Tychy Brewery since the beginning of the 20th century. The intention of the investor was to show the methods in which beer is produced – in the context of the rich local tradition – and thus the regional museum dedicated to the history of Tychy of the old Pszczyńskiej Principality was designed and built on the same site. Having been appropriately renovated, the old walls were fitted with modern technological solutions. The original atmosphere of the aged building was successfully retained and blends in perfectly with its newly adapted function. The main gate of the museum leads through a series of glass panes inscribed with the brewer’s logo and museum crest. A large, glass two-storey atrium now connects the two museums, housing the reception area, information point, cloakroom and gift shop. Its shape and size is a reminiscence of the old building which used to stand in its place – however, statistically, it is completely high-tech. From here, it is possible to access the main museum areas via lift. The complex is surrounded by a park, which also serves as an entrance courtyard and exhibition area.




