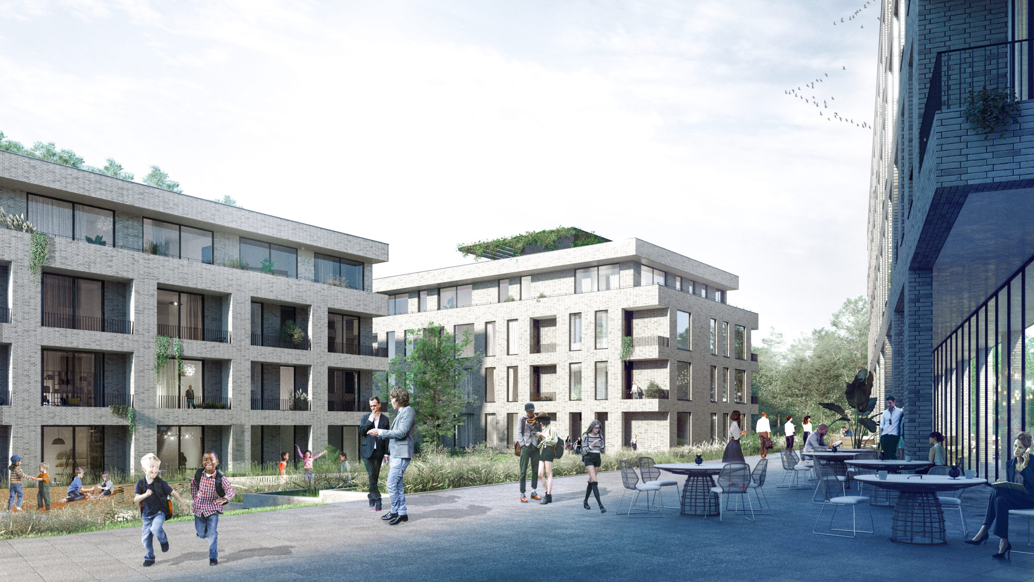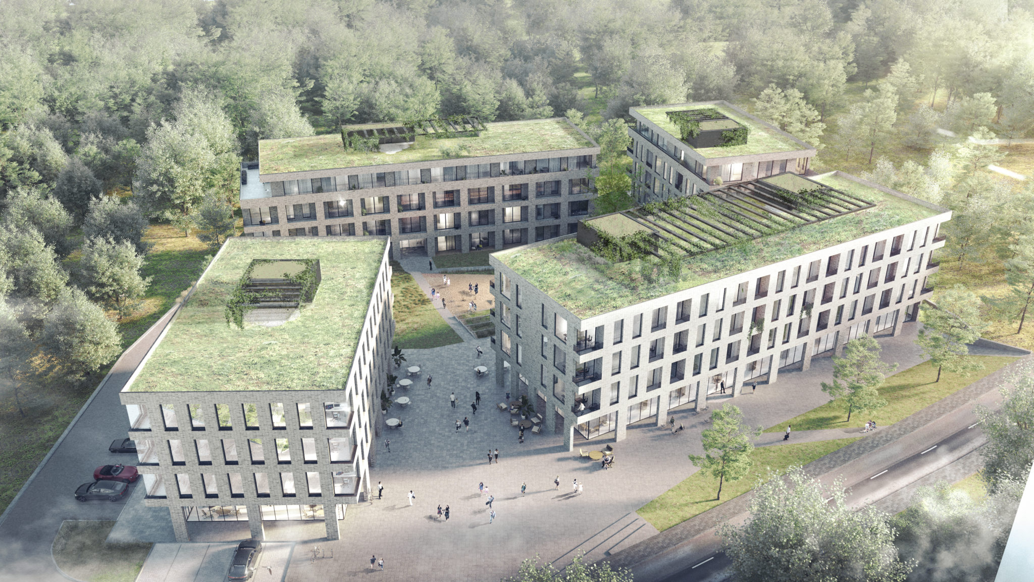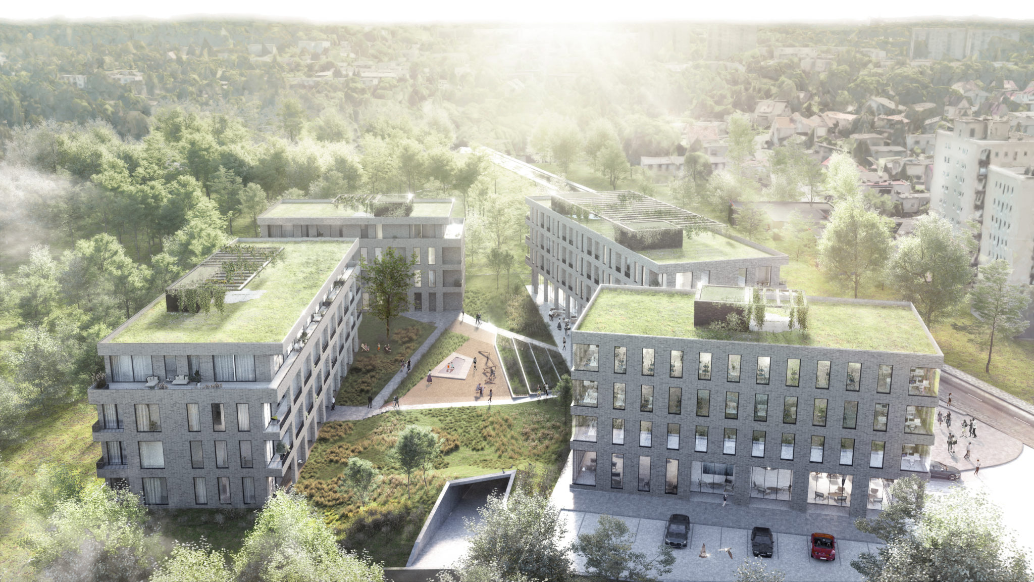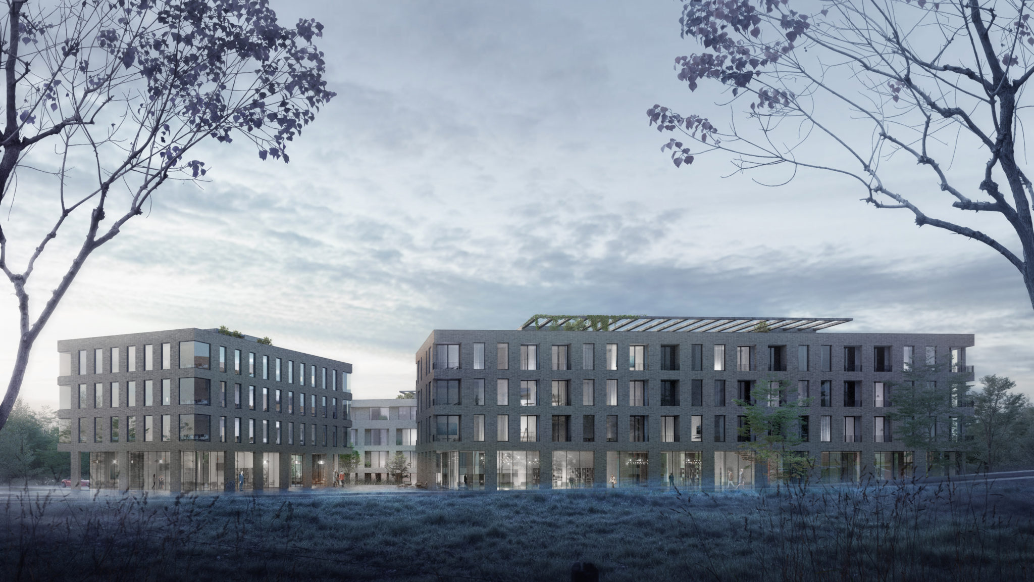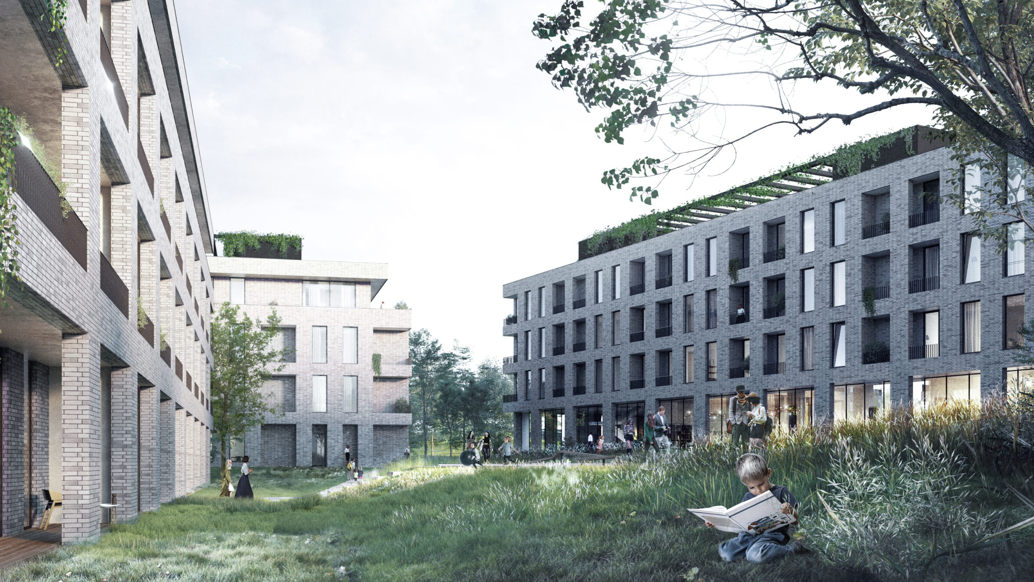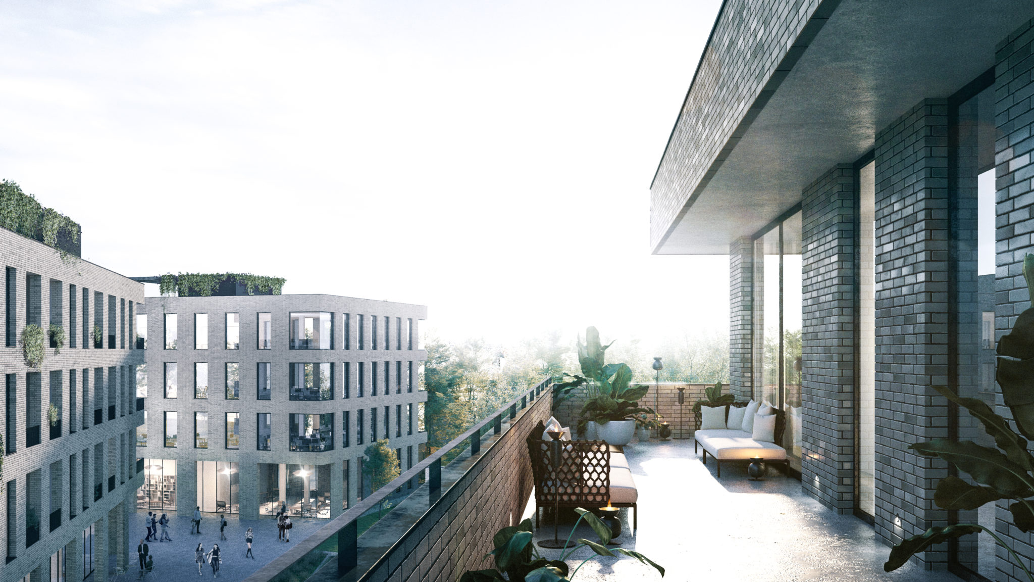Residential and service complex, Katowice
Location
Katowice, Ligocka Street
Investor
Campus Sp z o.o.
Design team
Tomasz Konior
Andrzej Witkowski
Kacper Krok
Agata Pietrzak
Patrycja Lyszczyk
Urszula Wykrota
Łukasz Bonar
Dariusz Gajewski
Dominik Koroś
Dominika Lorek
The total area
23149 m2
Built-up area
3348 m2
Usable
8678 m2
Project
2020
Description
The complex of four buildings with a coherent form and similar scale will stand out from the landscape of the district by its silhouette. The terraced form of the entire site area is the result of a natural land slope going to the north direction. The public, internal courtyard took the form of a cascading garden. Its outline, emphasized by the elevation of buildings, is the consequence of the irregular shape of the plot. Separate parts of the public spaces are associated with ground floor functions. Public, accessible spaces like restaurant garden and playground are arranged among natural greenery.
In the front there are two mix-used buildings: the office building and the aparthotel with a public square situated between them. The arcades in the ground floors emphasize the entrances to commercial and gastronomic units. Apartment buildings are situated in the back of the plot. Ground floor apartments have been supplemented by home gardens. Spacious terraces are an attraction of the top storeys. Green roofs, available to residents, additionally connect the premise with the suburban landscape. Underneath the buildings and the courtyard there is the underground car park for both residents and guests.
Brick in light shades used on elevations, gives the premise integrity and elegance. Shaping the individual character of each building was limited to the rhythm of arcades and logs, horizontal lines of terraces and cornices, proportions of windows, also used to emphasize the corners.
