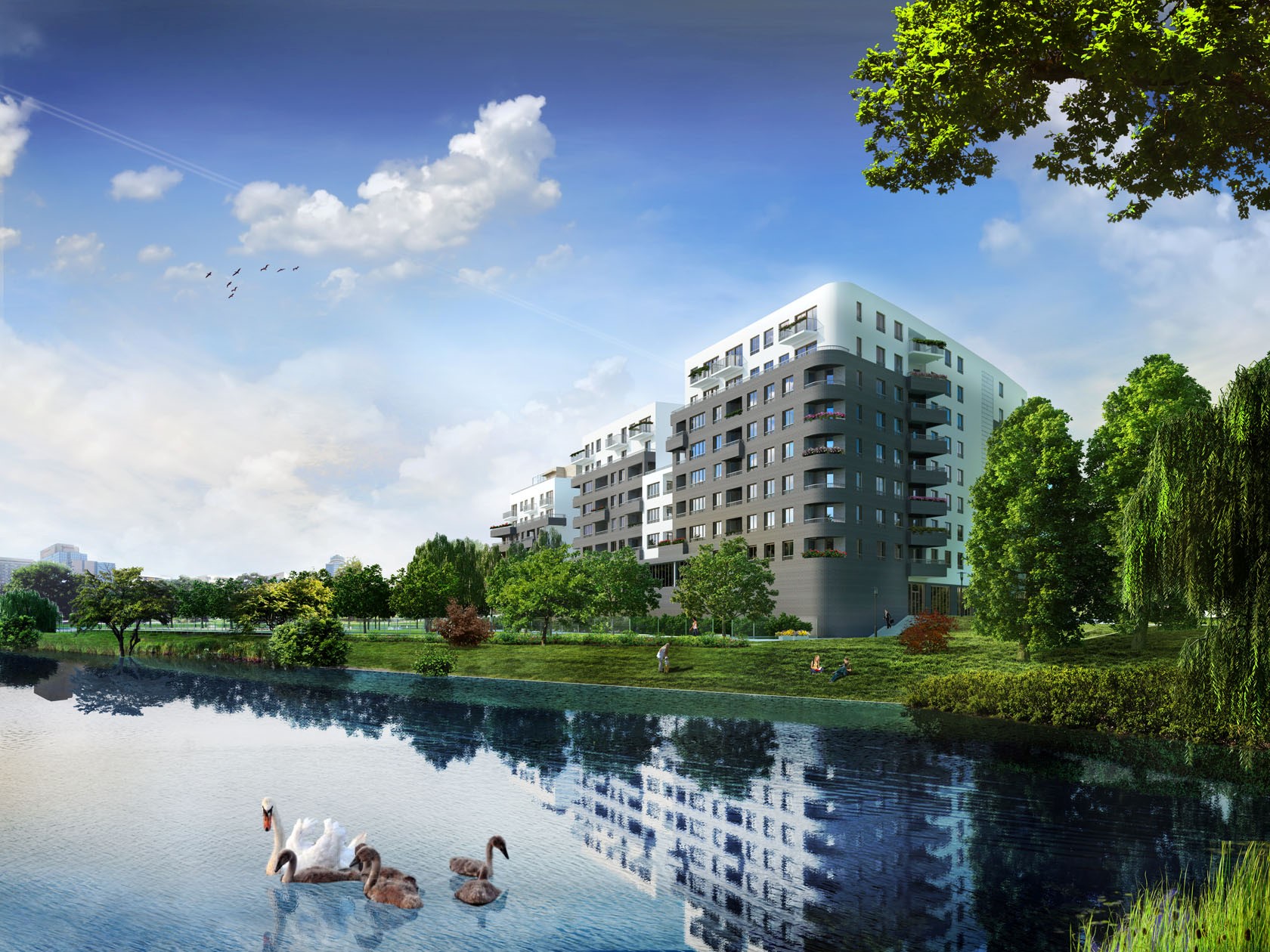Residential complex, Katowice
Investor
OKAM Capital Sp. z o.o.
Design team
Tomasz Konior
Dariusz Gajewski
Andrzej Witkowski
Aleksander Nowacki
Ewa Nowacka
Łukasz Bonar
Area of land
20 554 m2
Built-up area
7 076 m2
Usable
31 900 m2
Volume
128 500 m3
Project
2012-2016
Realization
2015-2016
Description
Residential complex is localized at the periphery of the midtown. The landscape of this place is attractive and natural.
The investment is the continuation of a bigger form. The aim is to build three residential buildings on a common pedestal, under which there is a hidden two storey car park.
The biggest asset of this place is its closeness to local leisure areas with forests and ponds. Along with the investment, an open sport center is being built with sports ground and tennis courts. The form of building aims at the openness to the surrounding greenness and water. At the highest storey of the buildings there are penthouses with terraces.
