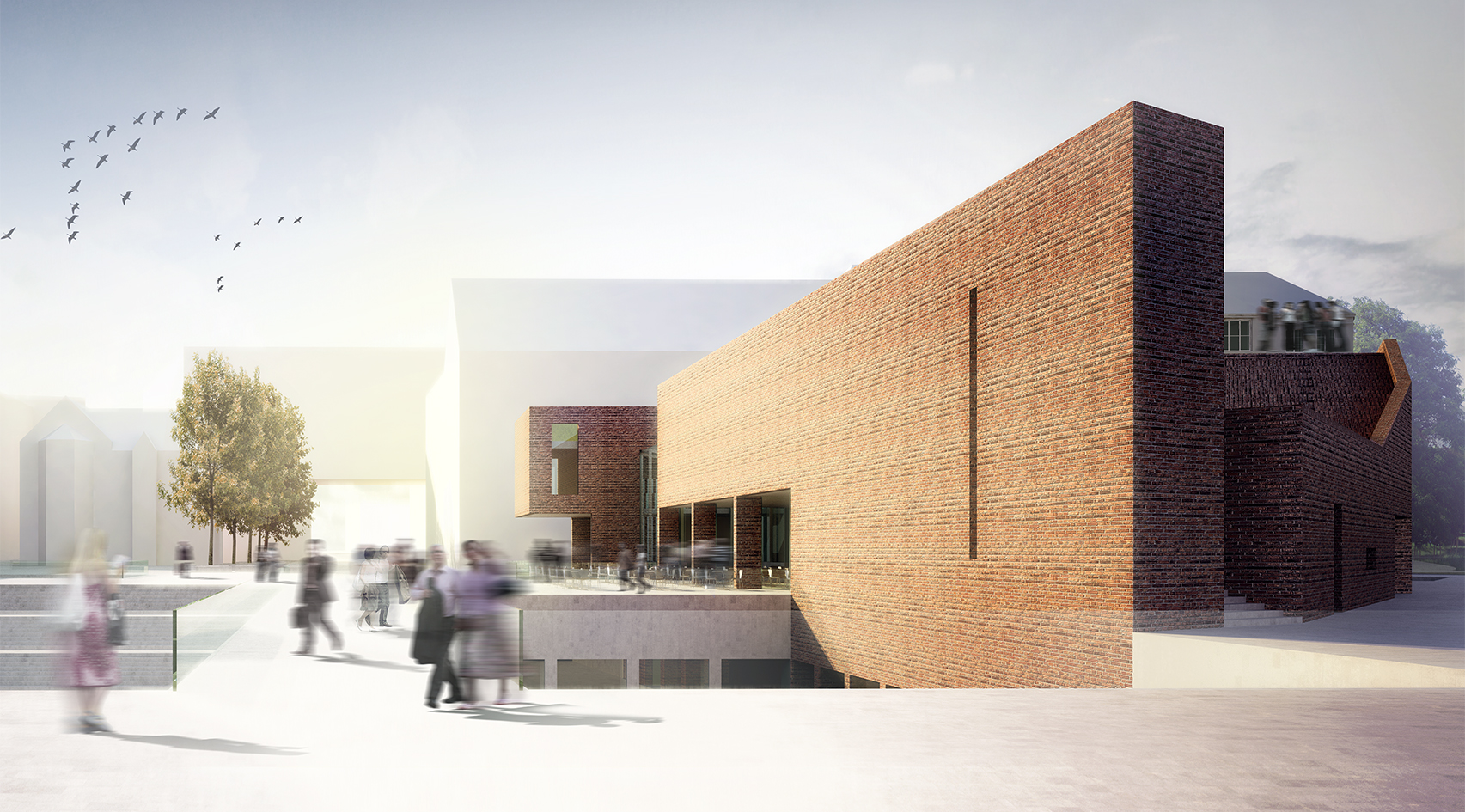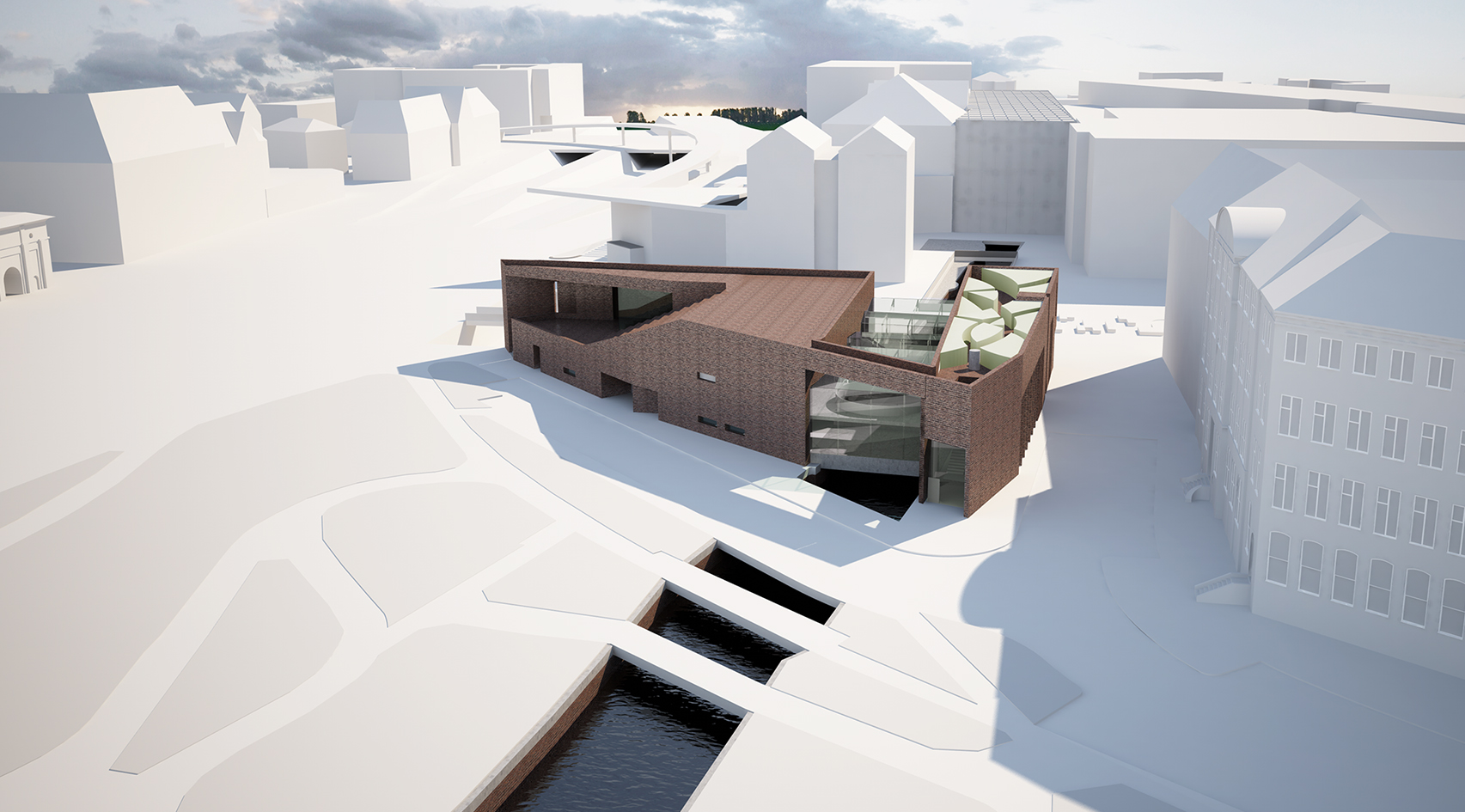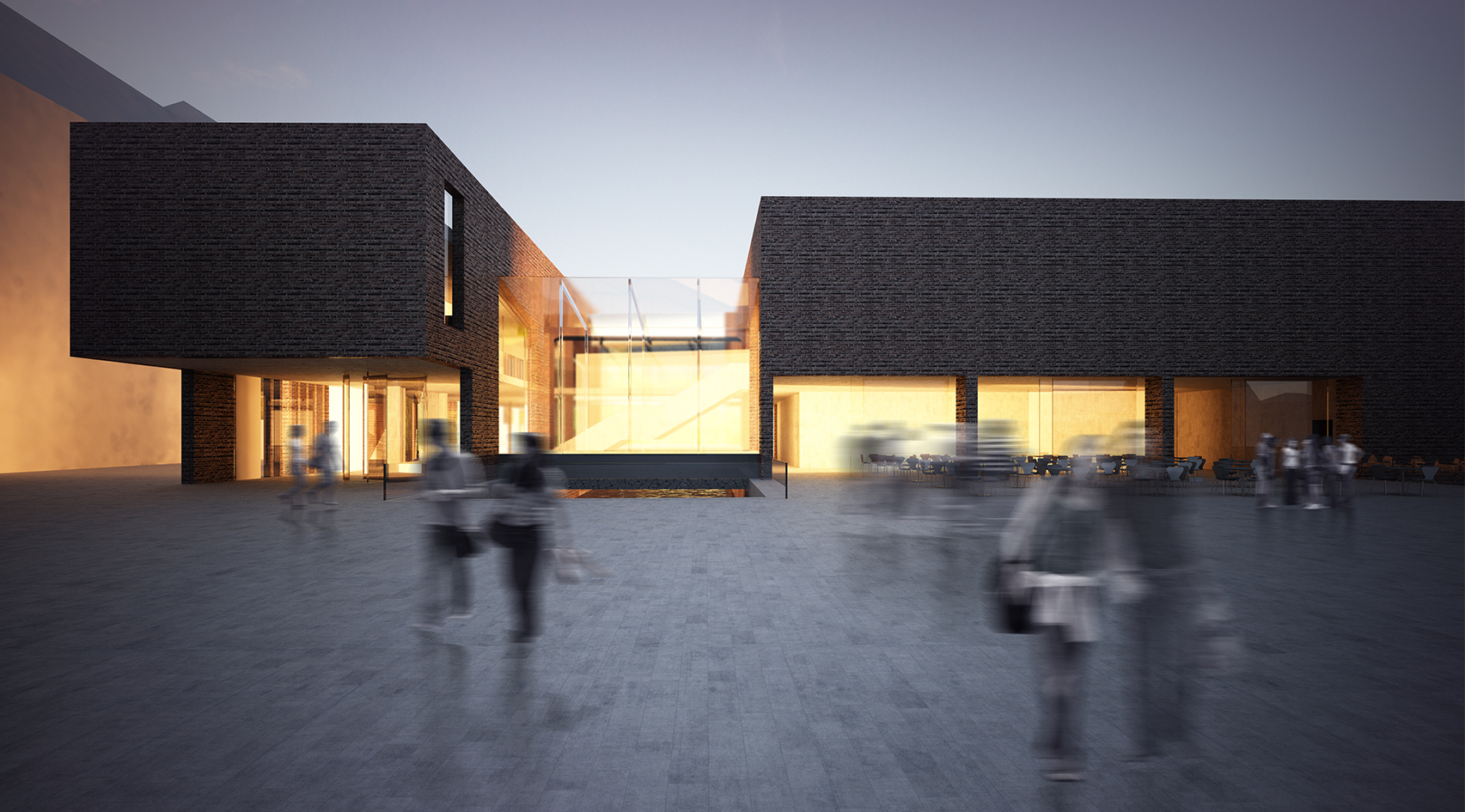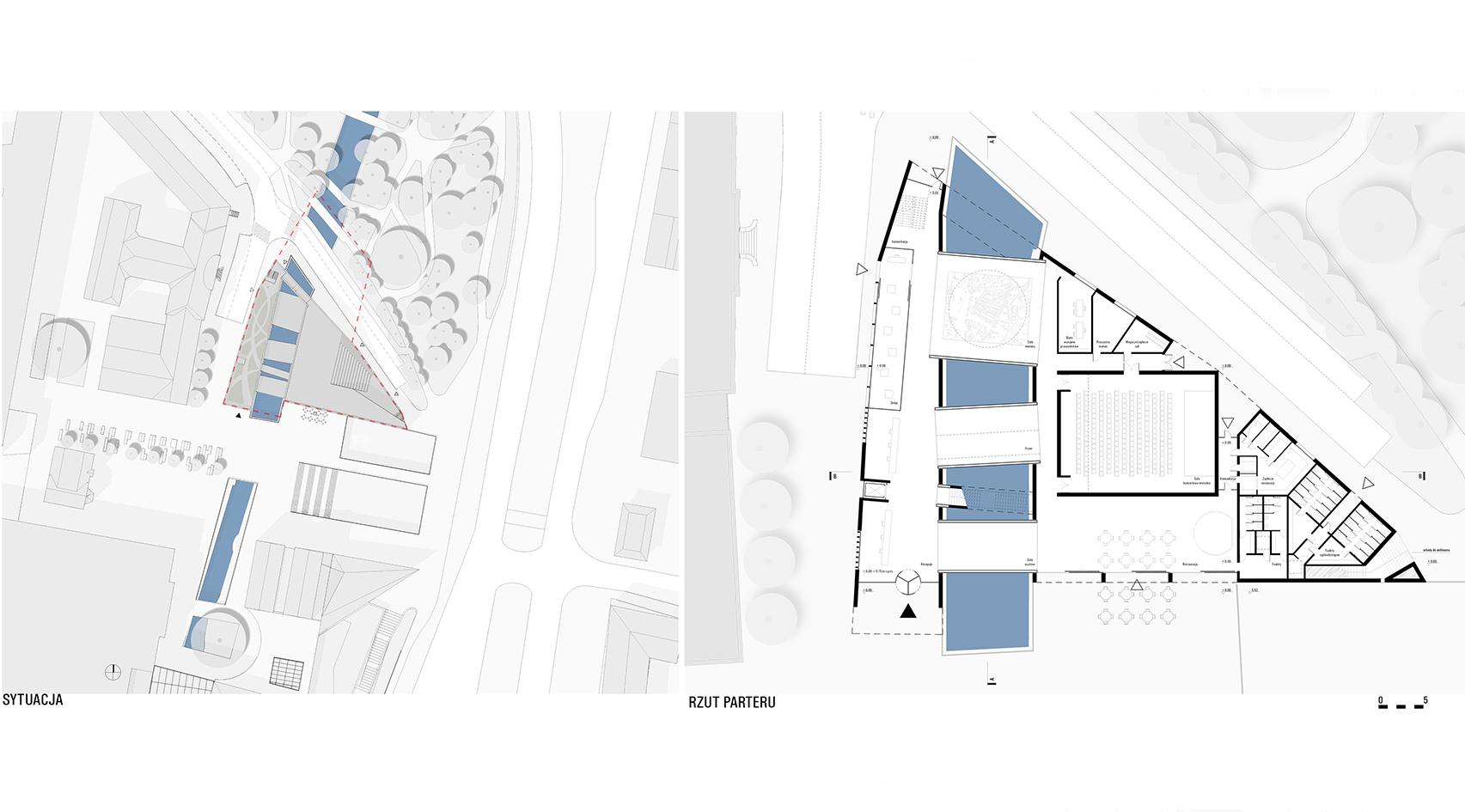The Historical Heritage Centre,Gdańsk
Location
Gdańsk, Rakowy Market Square
Design team
Tomasz Konior
Dominik Koroś
Andrzej Witkowski
Michał Lipiec
Marcin Piotrowski
Rafał Stachowicz
Henryk Struski
Mariusz Wronowski
Andrzej Witkowski
Usable
2 484 m2
Competition
2012
Rewards
Wyróżnienie równorzędne w konkursieAn honour prize in the competition
Description
The wealth of various urban scenarios inspired us to create a meeting architecture whose synergy of contexts: form, function and materials builds a place full of energy and beauty. The main user of this building will be a tourist, which is why one of the most important aspects in the design of this building was its clear, intuitive structure and functional layout. The Radunia Canal naturally divides the plot into two parts, thereby creating two blocks from which one (west) is the entrance zone with reception, information, vertical communication, shop and offices, and the other (east) is
a concert and theater hall, restaurant, facilities, warehouses, vertical communication and multimedia rooms. The space
sequence allows you to comfortably and variously use it ensuring a unique atmosphere and character. Five
bridges were stretched between two chunks: exhibitions, stairs, foyer, models and gardens.



