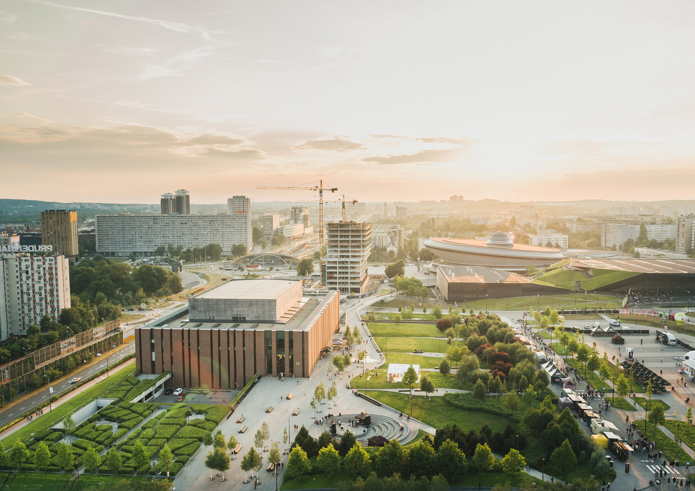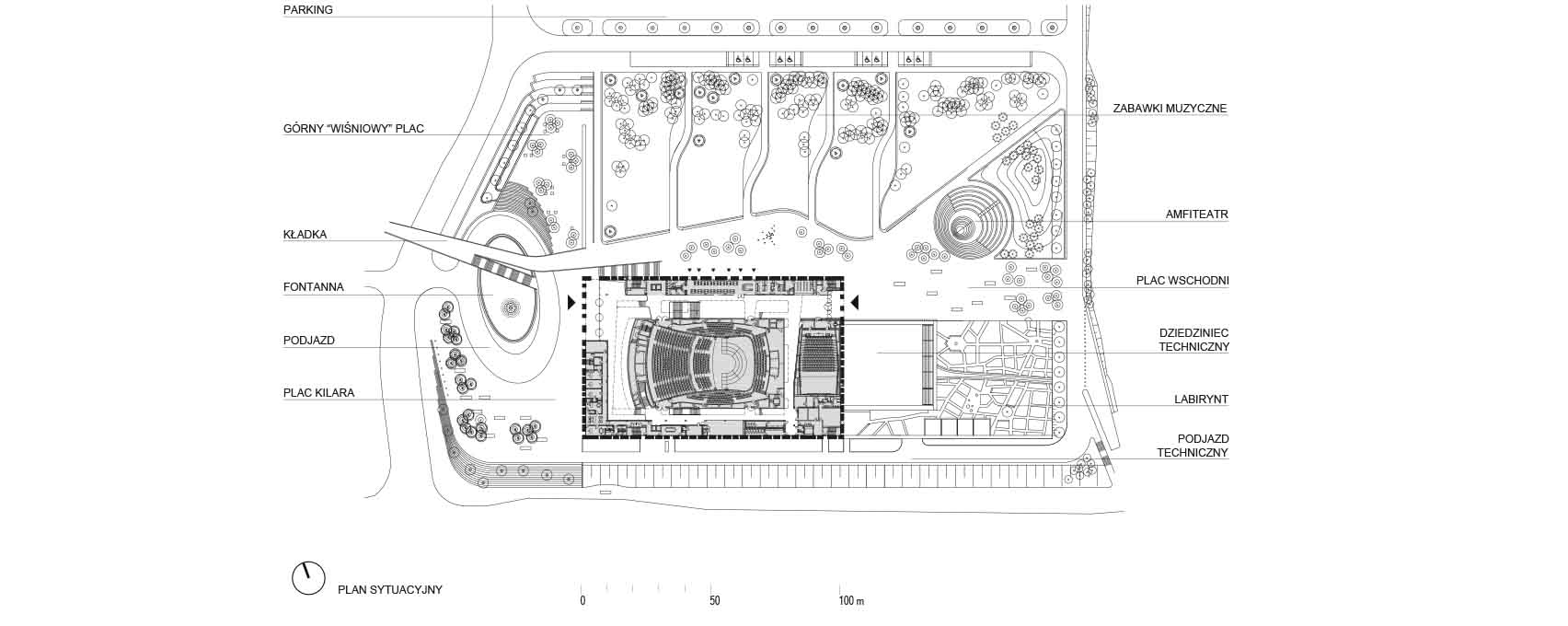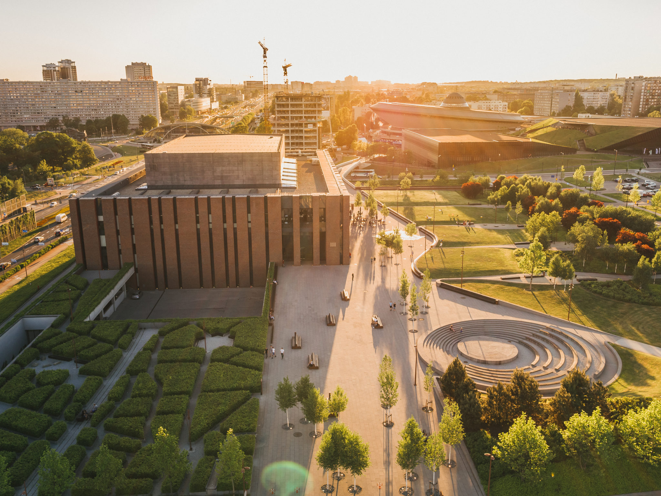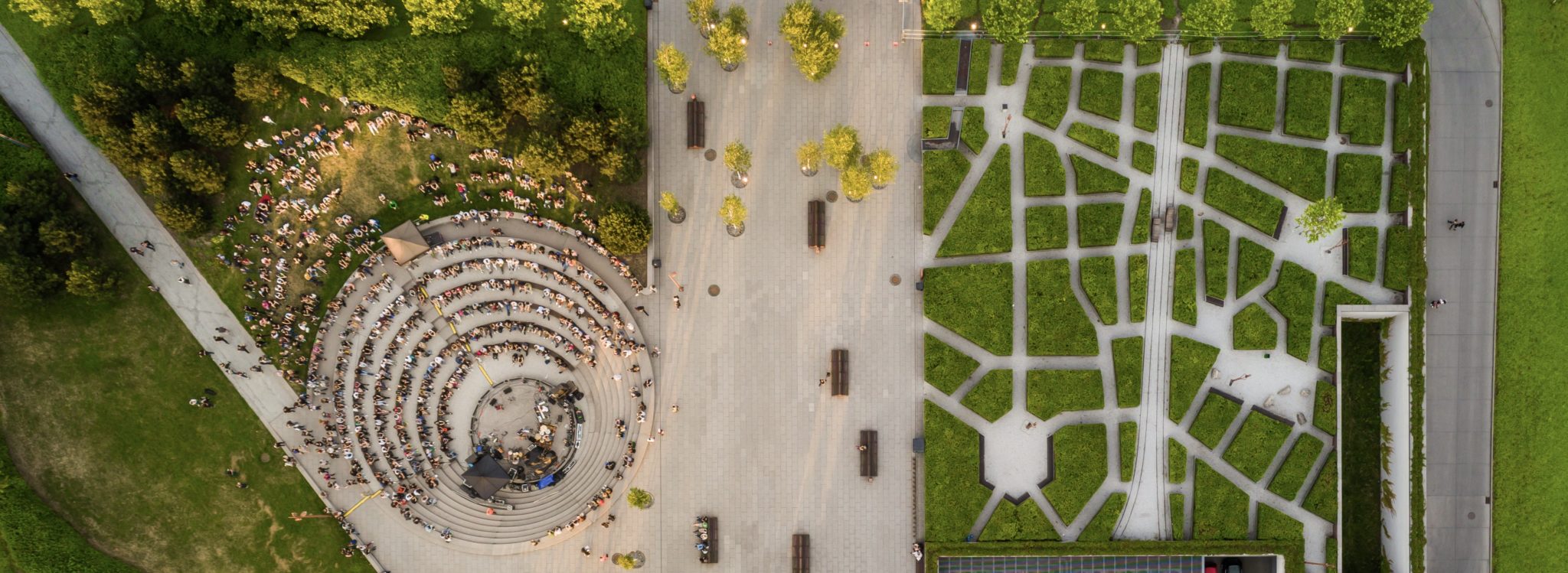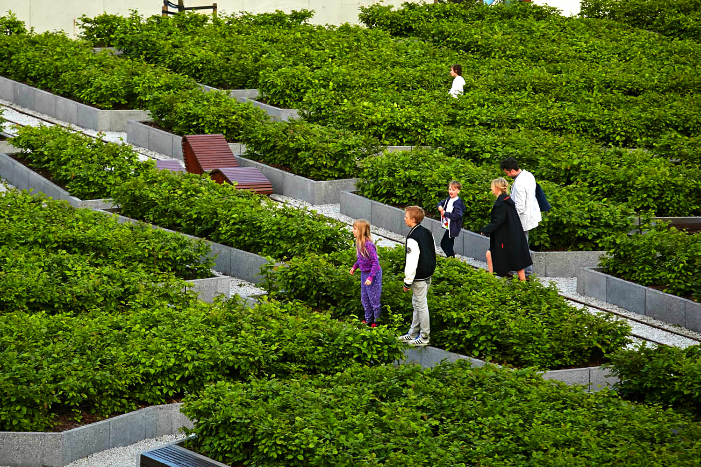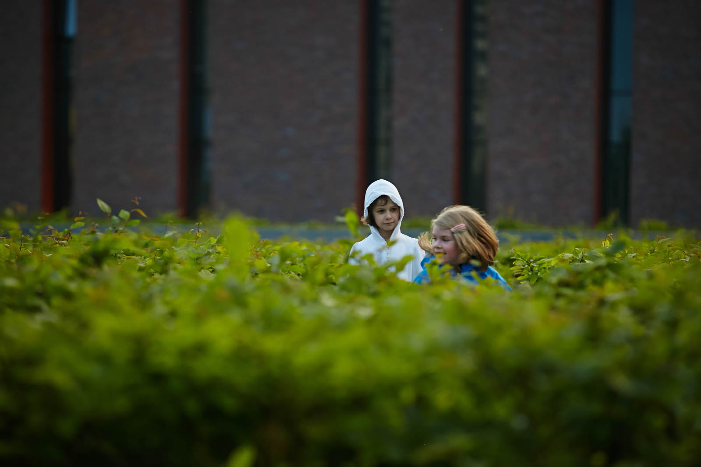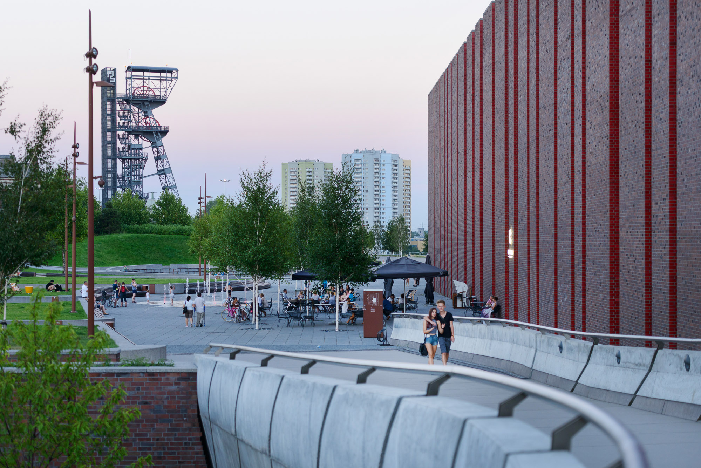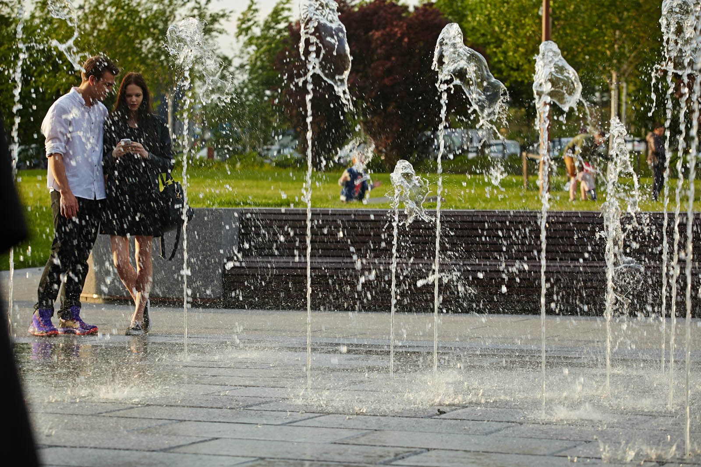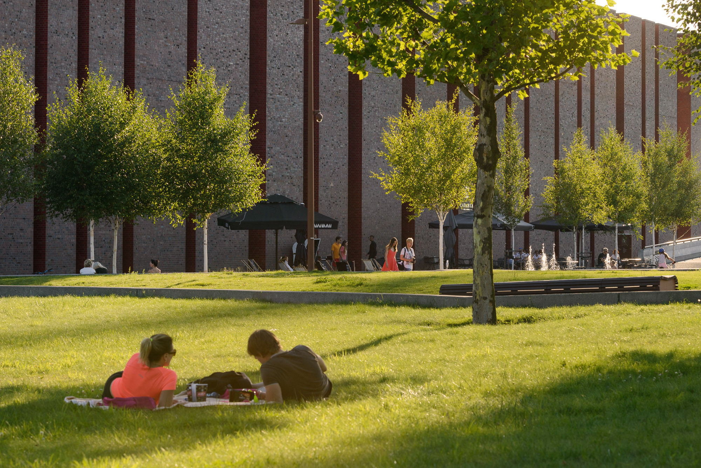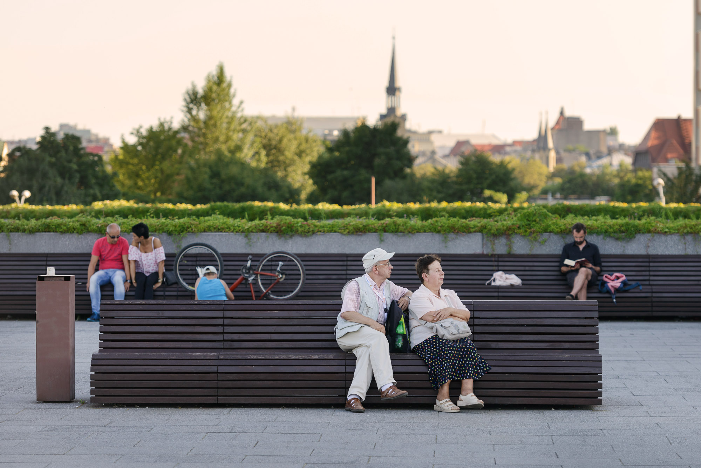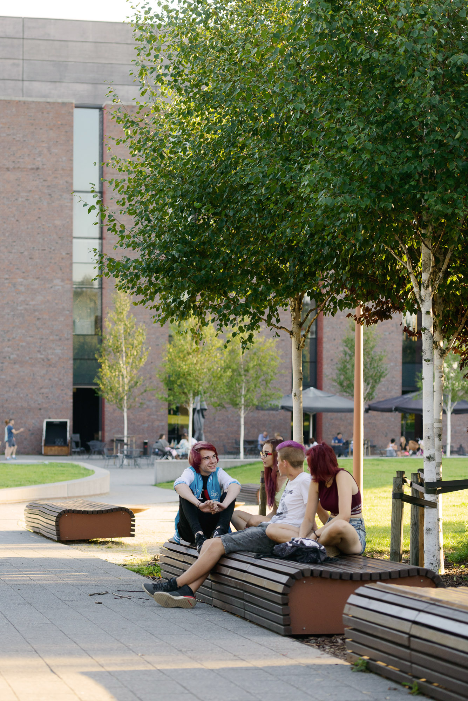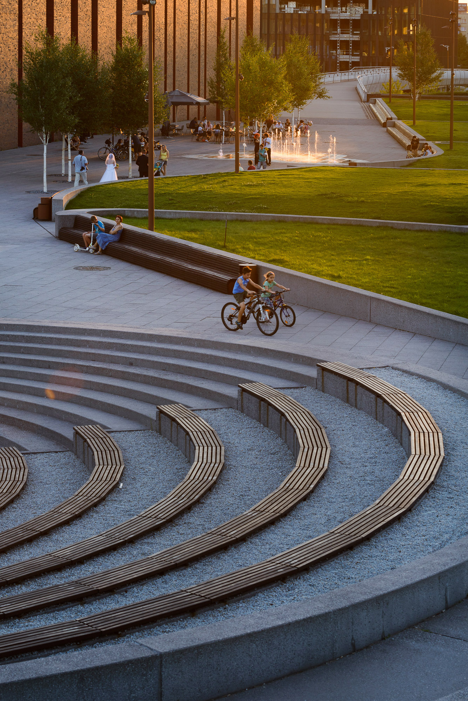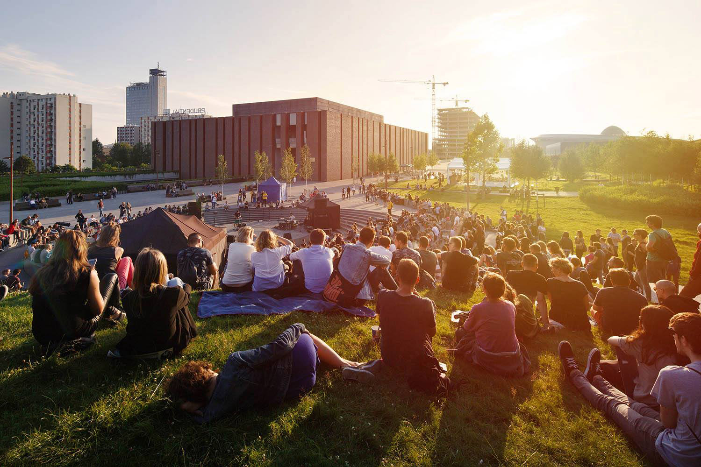NOSPR Gardens, Katowice
Investor
Katowice City
Design team
Tomasz Konior
Dominik Koroś
Andrzej Witkowski
Marcin Piotrowski
Michał Lipiec
Szymon Jawor
Area
35380 m2
Description
Katowice is turning towards culture and the supralocal investments implemented here have to revive the downtown and stimulate the whole region. The surroundings of the building - 4 hectares of the former wooden square upon former mine – to connect the new space with the city has become as important as the building. A new landscape, a sequence of diverse public spaces using the potential of ground differences, connected with stairs, ramps and alleys. The Sense’s Gardens stretching from the north encourage you to stop, they entice with smell of over 400 trees, the sounds of fountains, sounds of musical toys, sound of amphitheater, a maze puzzle, where you can touch the green walls of a hornbeam cut into the quarters on the plan of the great Katowice from 1926. Above the entrance square, we have spreaded ferroconcrete footbridge, which allows to move freely on foot or by bike along the entire Culture Zone. As we have convinced in the autumn, the idea was accepted by the inhabitants by filling out a new place with all kinds of activity, and the arrival of spring lets us call this place the heart of Katowice, which is teeming with life not only during the concerts.
