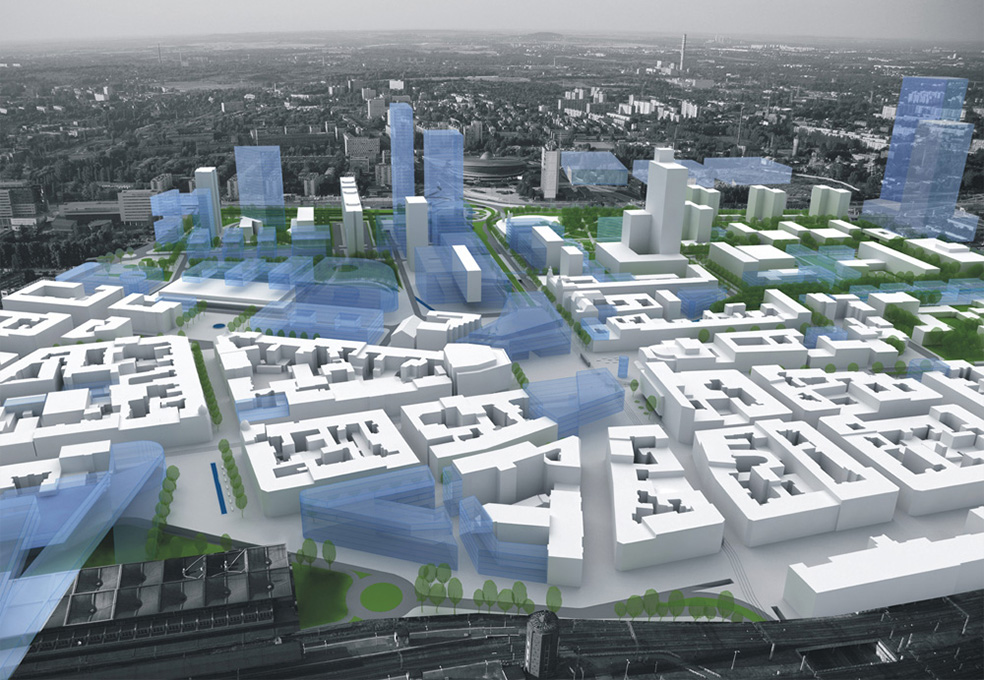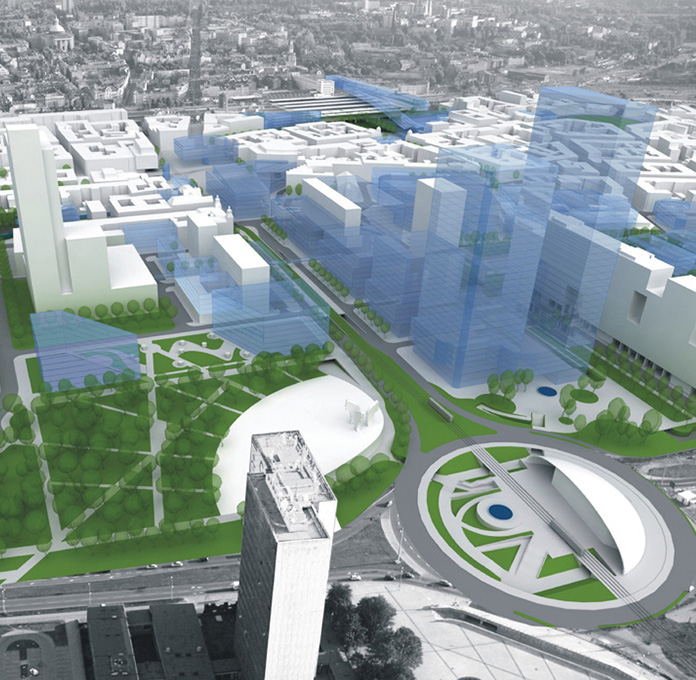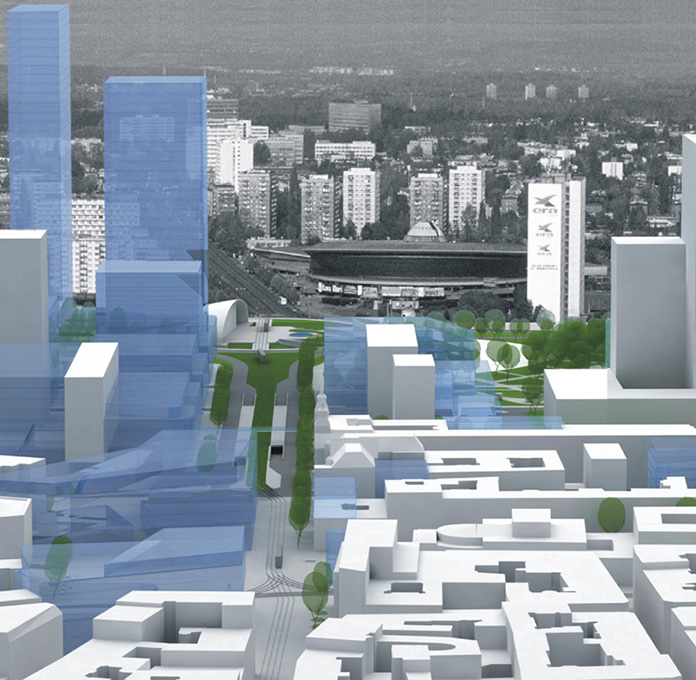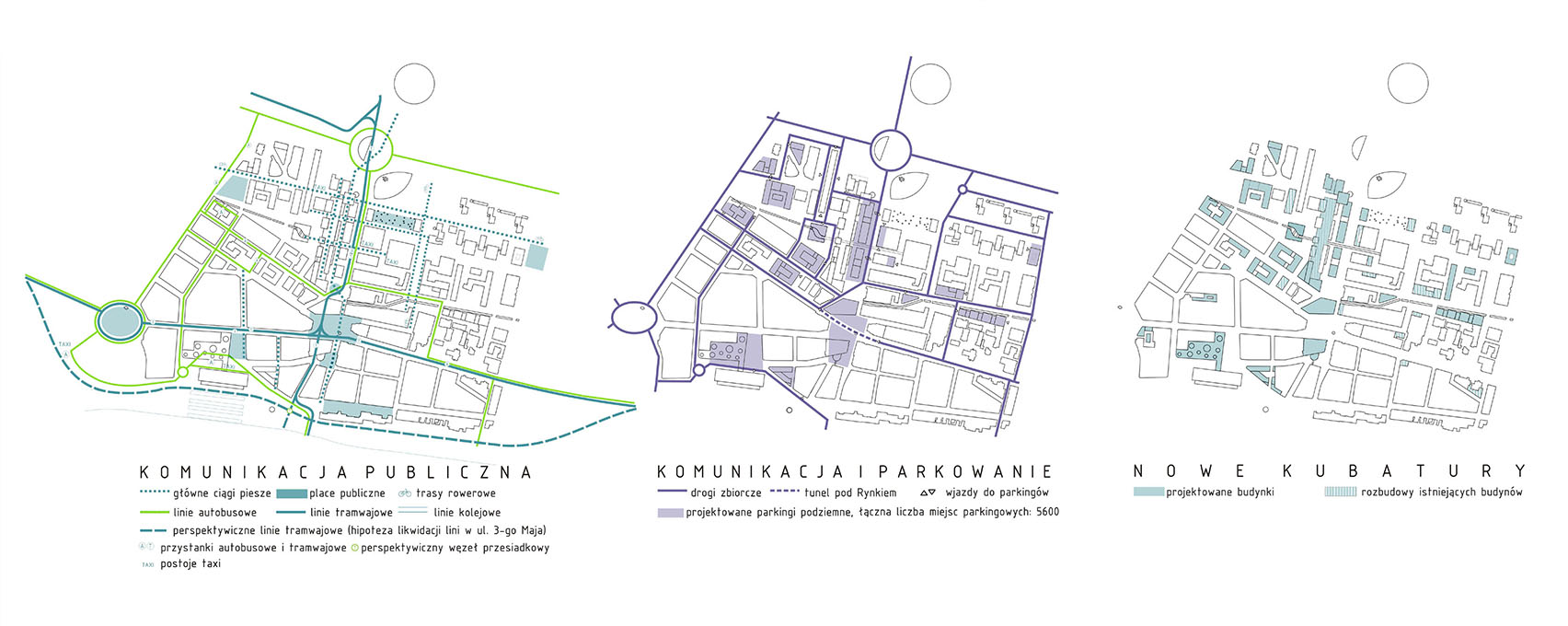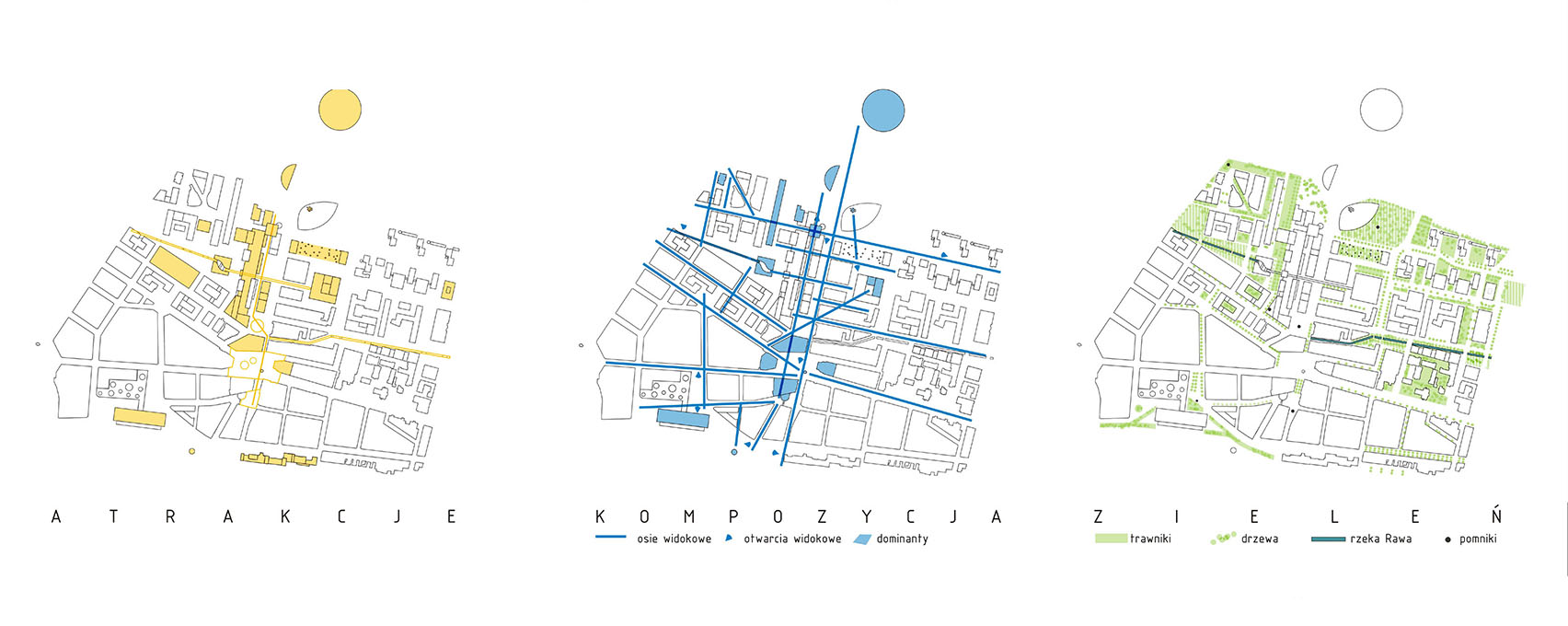Redevelopment of the downtown of Katowice
Location
Katowice
Investor
Municipality of Katowice
Design team
Tomasz Konior
Andrzej Witkowski
Wojciech Czapnik
Maciej Niewiadomski
Łukasz Bonar
Dominik Czajkowski
Marcin Jurkiewicz
Anna Jabłońska-Lisińska
Piotr Bełtowski
Maciej Kudłacik
Bartosz Winnicki
Kamil Lipiński
Łukasz Piszczek
Area of land
280 000 m2
Built-up area
42 000 m2
Volume
1 100 000 m3
Description
The design was based on a multi-faceted, people-friendly public space, typical for the dynamics of both the city as well as its residents. It offers a whole spectrum of urban functions and a plethora of choice. This space was designed to guarantee a lively, diverse, high quality urban space found along the city’s main artery. The design is composed of a diverse collage of squares, city greens and commercial galleries, forming the city’s ‘backbone’ and joining the two distinct Katowice landmarks – the Spodek Arena and the Town Square. The design foresees the creation of a diverse yet cohesive fragment of city life.
