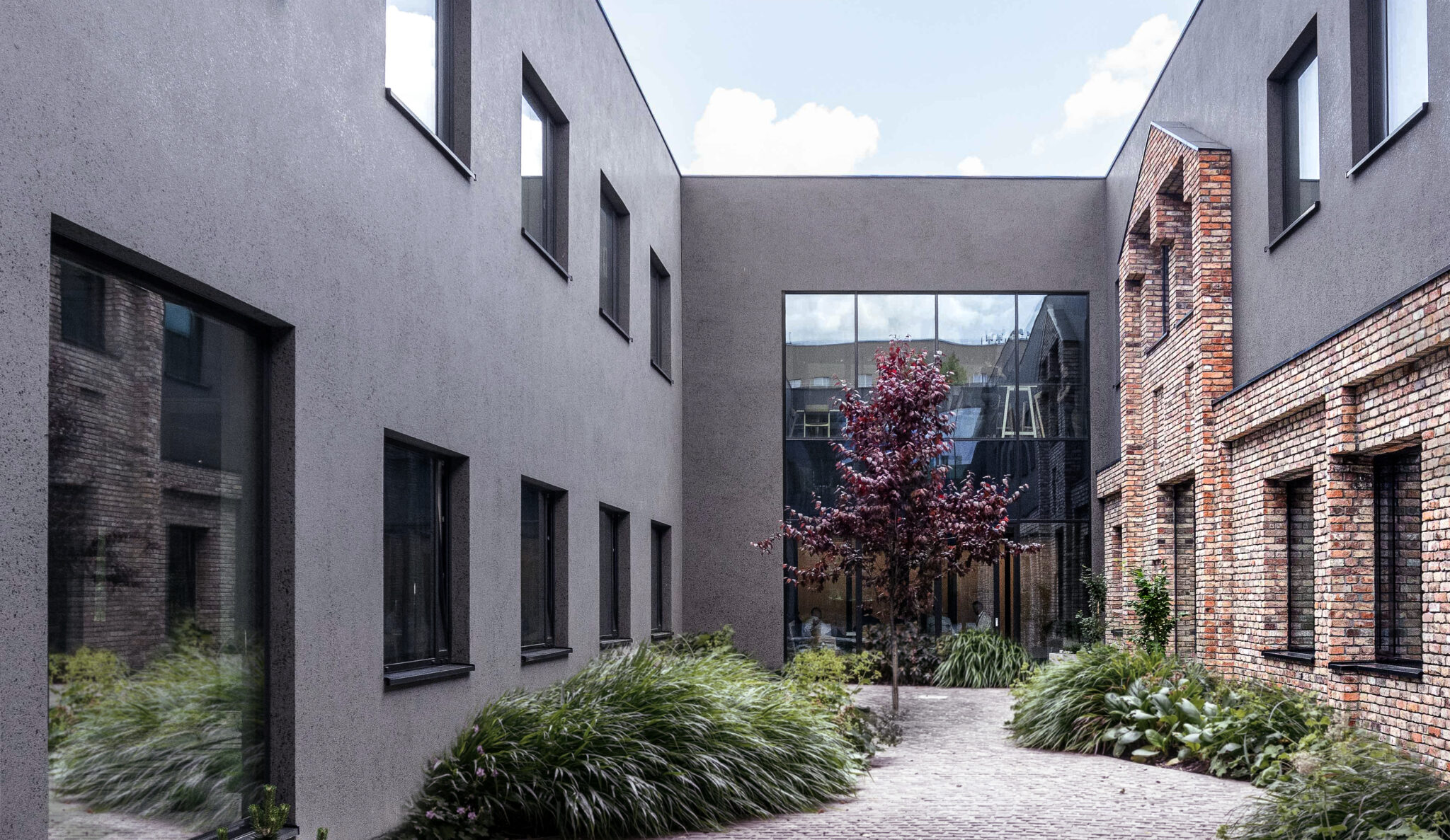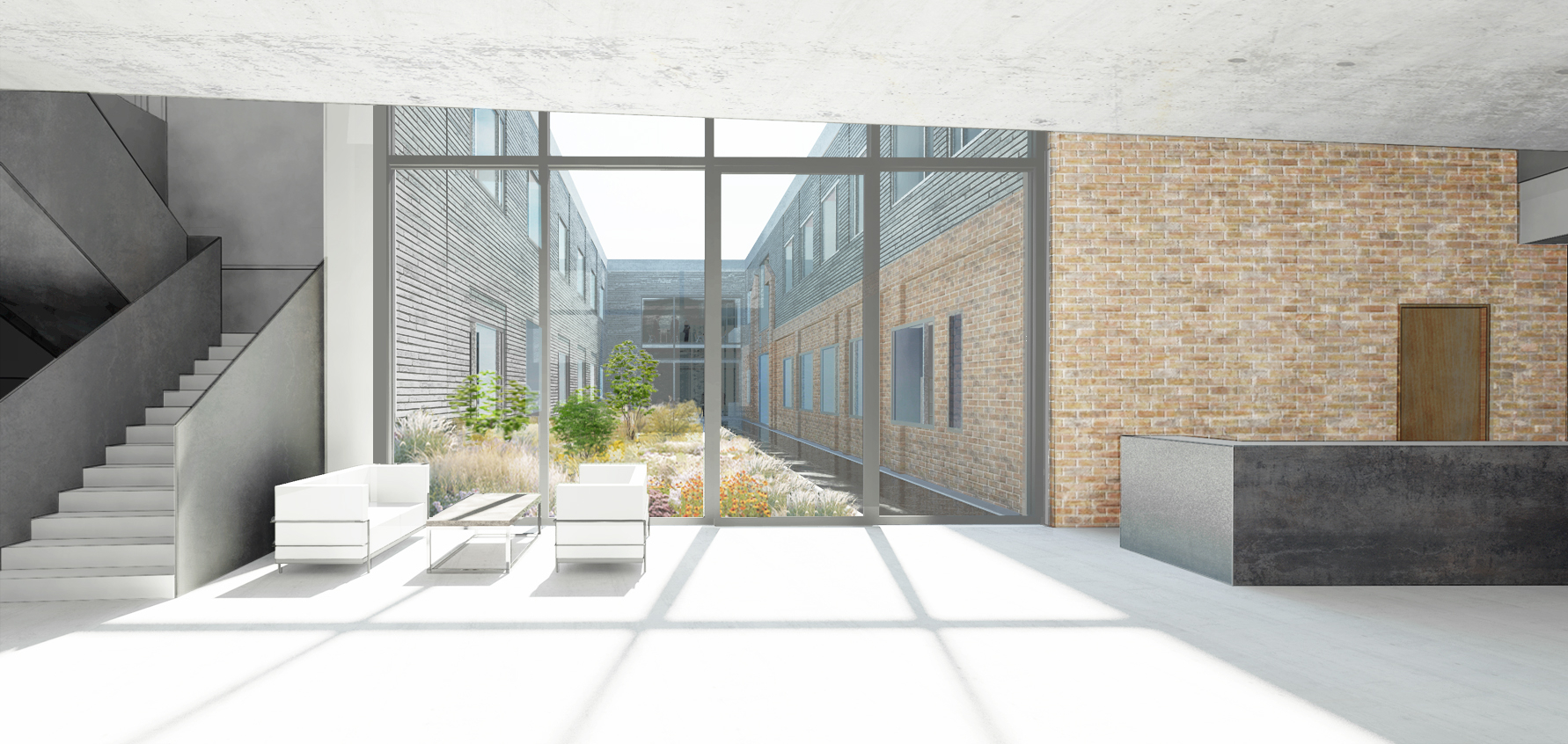Lawyer's Office
Location
Katowice
Investor
Ślązak, Zapiór i Partnerzy | Kancelaria Adwokatów i Radców Prawnych Spółka Partnerska
Design team
Tomasz Konior
Andrzej Witkowski
Urszula Wykrota
Izabela Serej
Paweł Jurkiewicz
Maciej Sewiołło
Anna Nowakowska
Dominik Koroś
Dariusz Gajewski
Dominika Lorek
Maria Mrowiec
Cooperation
Tymon Czyżewski
Construction
Firma inżynierska "STATYK"
Realization
PB Latusek / Remar
Interior design
Konior Studio
Area of land
3 588,00 m²
The total area
2 384 m²
Built-up area
1 409 m²
Usable
1 955 m²
Volume
13 243 m³
Project
2017
Realization
2018-2019
Description
The designed building is located in the post-industrial district of Wełnowiec - Józefowiec, in the surroundings of the historic buildings of the so-called "familoks" workers' housing. The design of the building does not assume copying historical patterns. The new building, although definitely contemporary, enters into dialogue with its surroundings respecting its scale, line and intensity of development. The use of façade materials such as brick, concrete, glass and steel is to emphasise the prestige of the building and testify to the high quality of services provided by the building's tenant.
The building was designed as a two-storey, low-rise, non-basement building with two courtyards: a roofed entrance courtyard and an open internal courtyard located in the central part of the facility. A part of one of the walls of the inner courtyard will be formed by a brick façade reproducing the drawing and tectonics of the façade of the demolished existing building, with a new layout of windows with increased dimensions.
The building has a classic form of a corridor-like, two-tract office building, which makes the arrangement of its functions necessary for the proper functioning of an office building clear and flexible. In the entrance part, a representative two-storey hall was designed where the reception desk, a waiting room for visitors and an open staircase leading to the second floor of the building were located.
On the second storey, the hall is crossed by a footbridge emphasising its open layout and serving communication within the building. The office rooms and conference rooms in the rest of the building are located overlooking the atrium and the northern part of the site.




