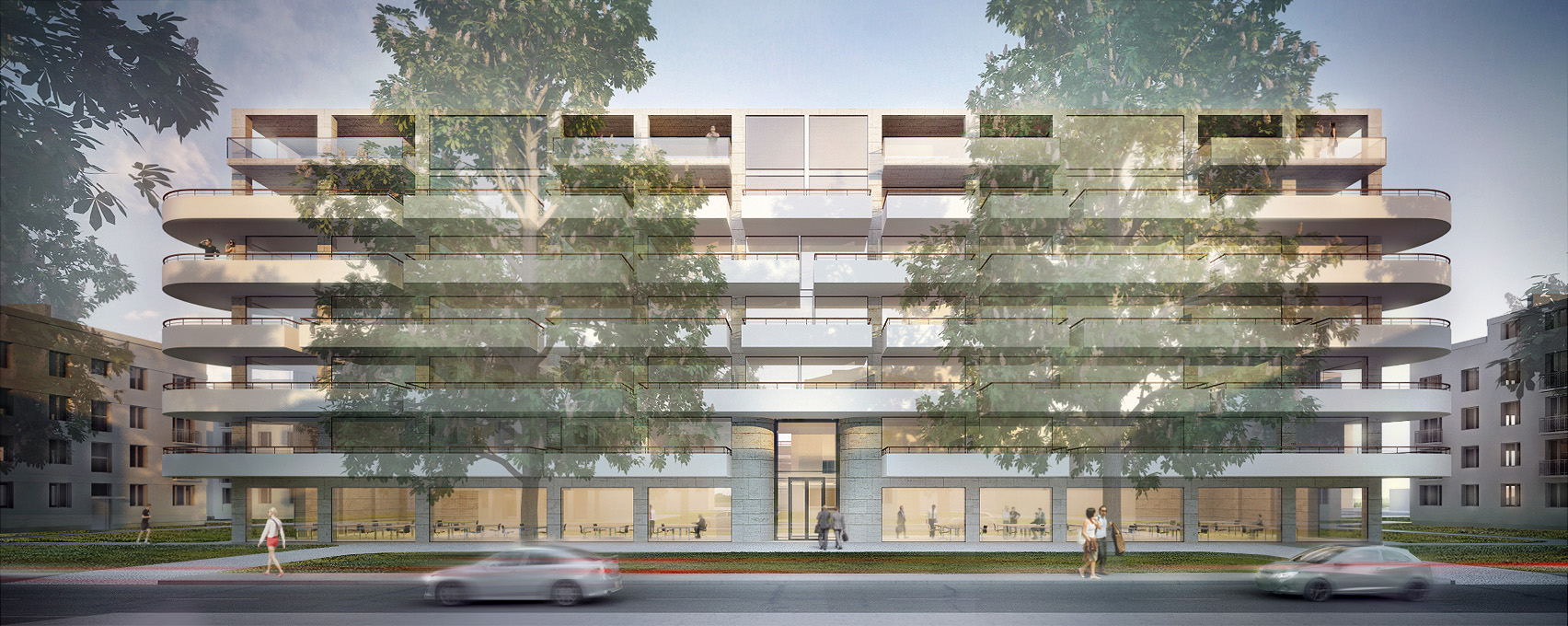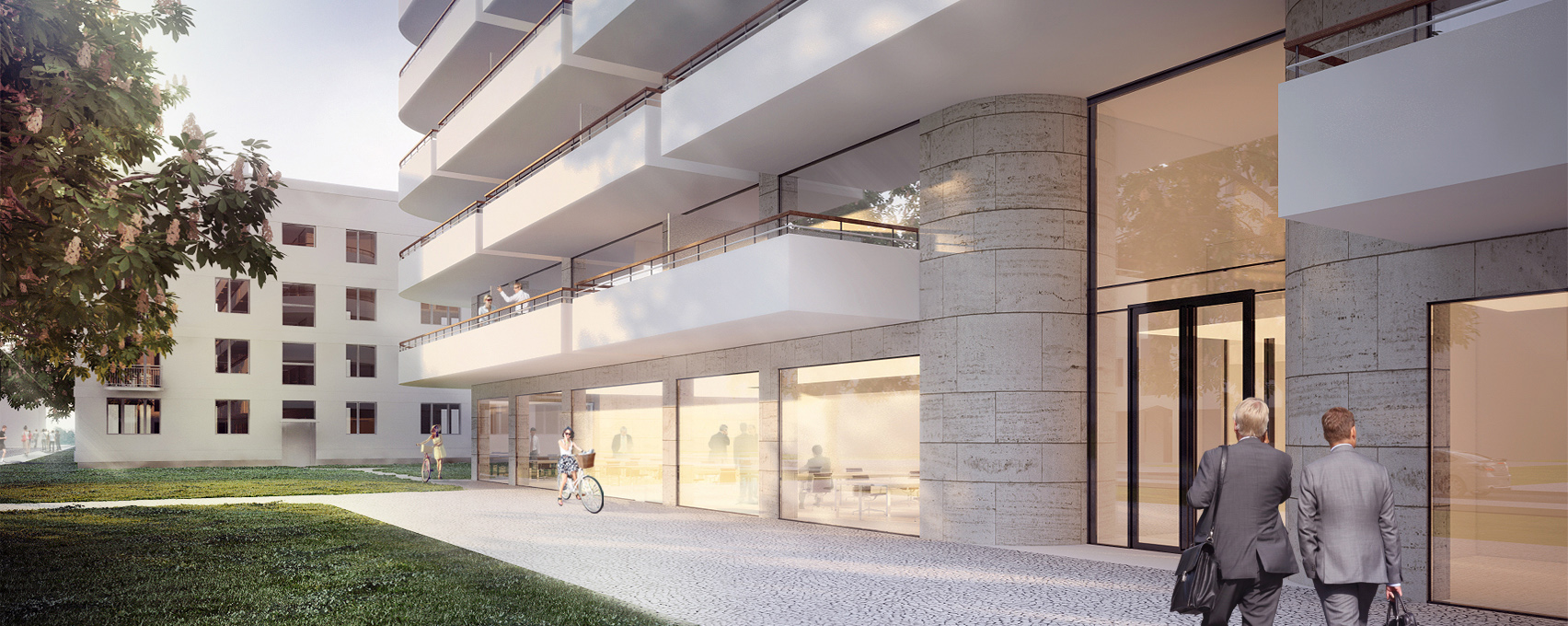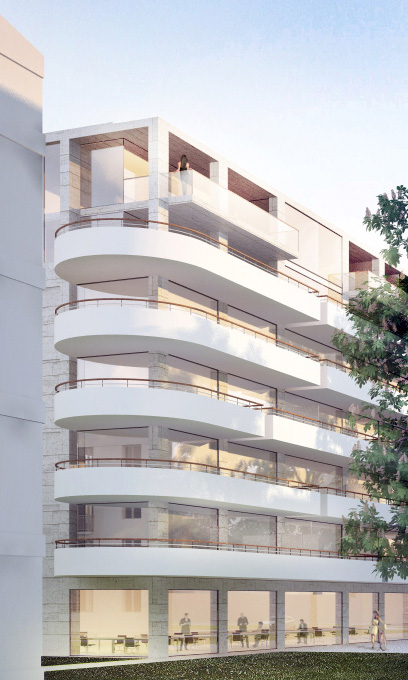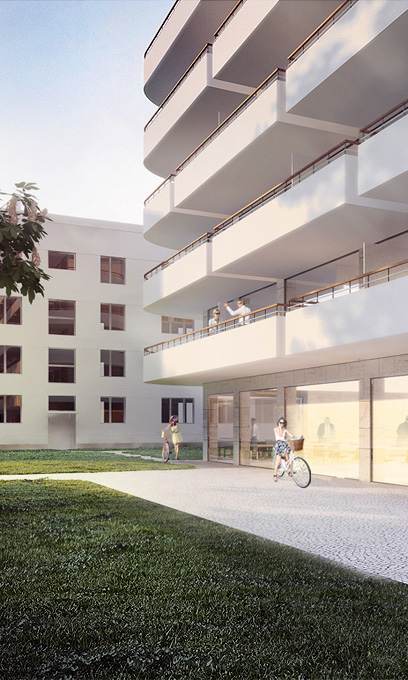Apartment building, Warsaw
Location
Warsaw, Pawia street
Investor
Private
Design team
Tomasz Konior
Marcin Piotrowski
Andrzej Witkowski
Usable
7 600 m2
Project
2015
Description
The building is designed in the "premium" standard. It will arise among residential buildings in Muranów. The bright shape and soft forms of the balconies refer to the tradition of modernism. The building is characterized by dignified symmetry and a clear structure. The favorable insolation played a special role in shaping apartments. The nature of the southern facade is created by horizontal lines of balconies. The front of the building from Pavia Street is underlined by a characteristic, two-storey entrance, with a green enclave in front of it, complemented by valuable old-growth forest.




