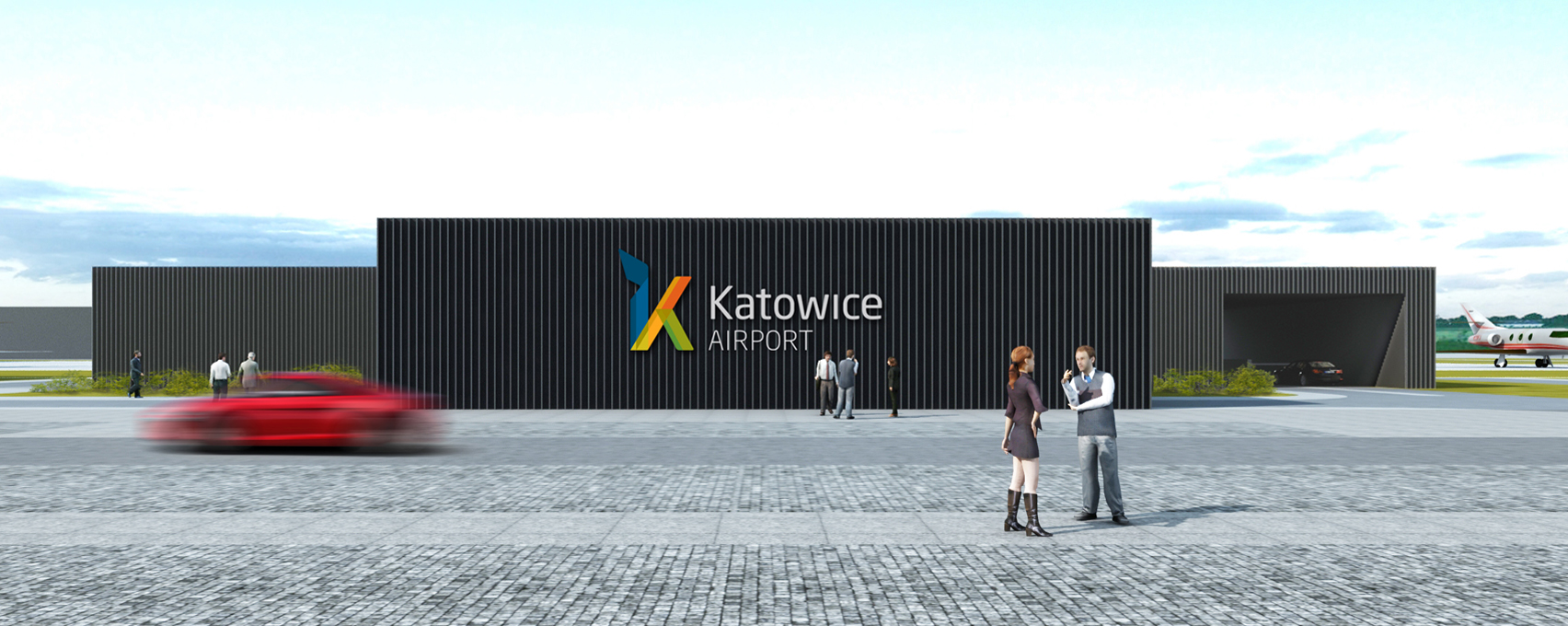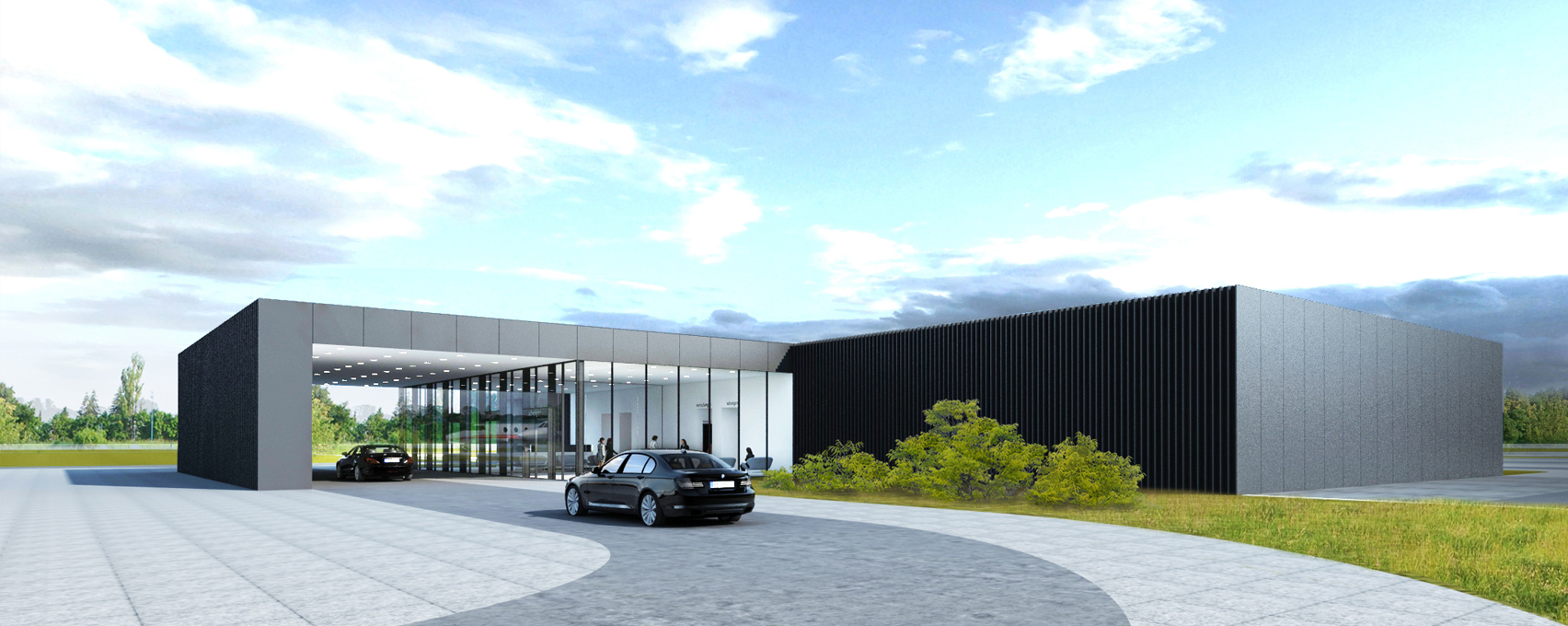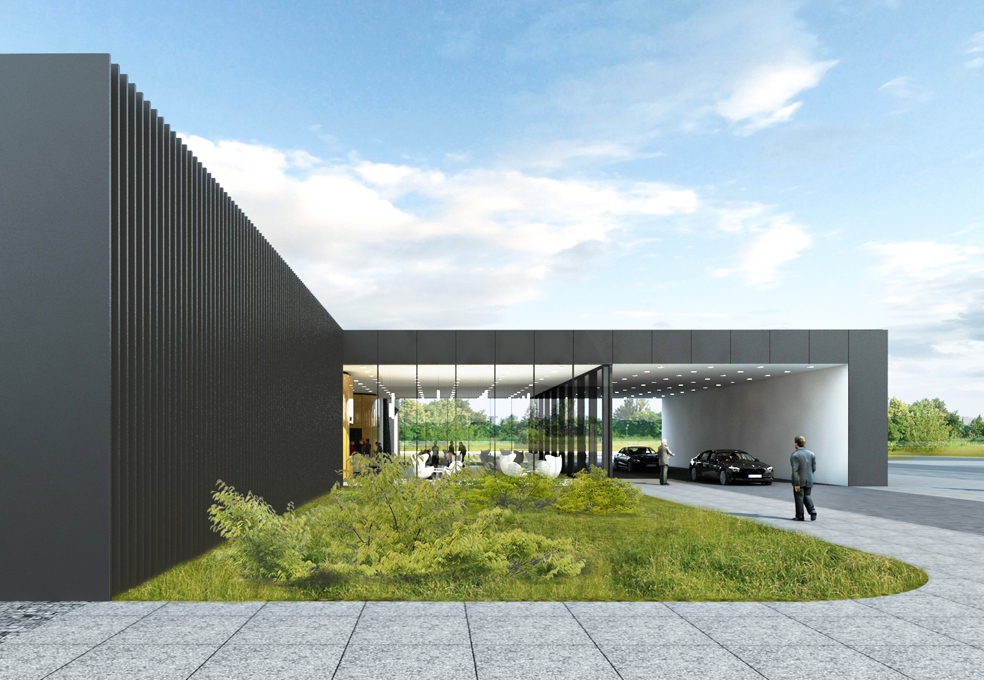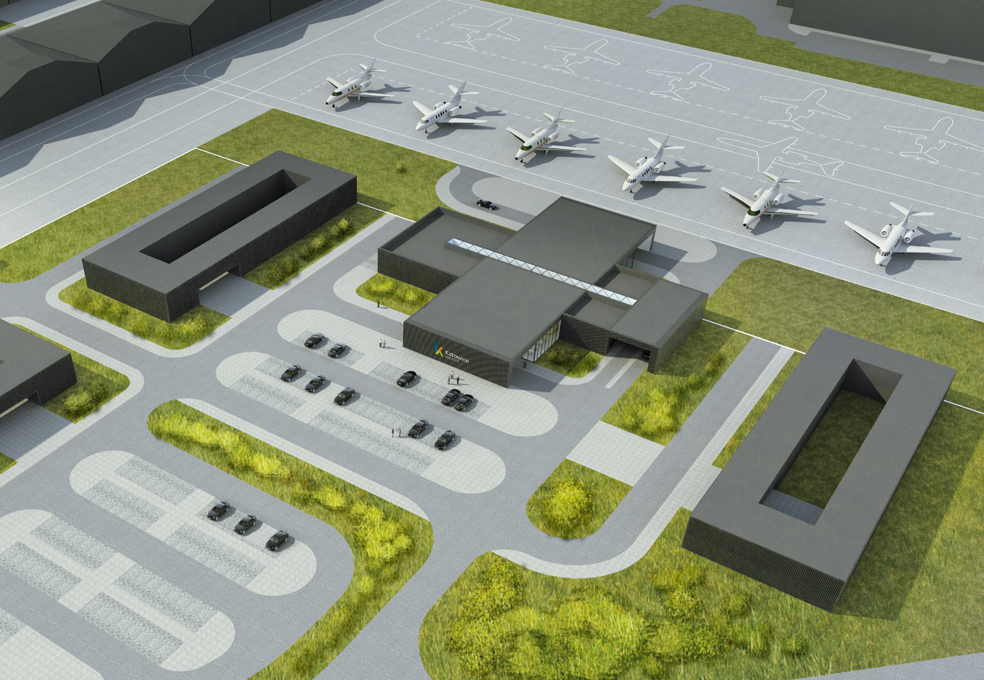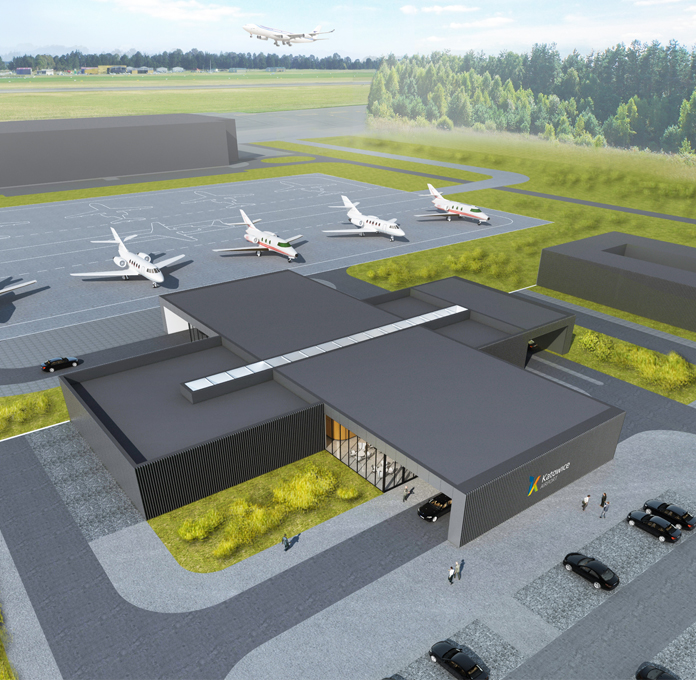Terminal General Aviation
Location
Katowice
Investor
Górnośląskie Towarzystwo Lotnicze S.A.
Design team
Tomasz Konior
Andrzej Witkowski
Paweł Barczyk
Construction
Wojciech Wilczek, Grzegorz Komraus
Area of land
104 901 m2
The total area
1 561 m2
Built-up area
2 217 m2
Usable
1 386 m2
Volume
12 193 m3
Project
2013
Description
The building's expression is formed by high-quality materials. All planes of western and eastern walls were finished with large-format aluminum panels which formi a smooth plane with an even division. The north and south wall’s planes are finished with aluminum vertical light breakers, giving them characteristic depth and multidimensionality.
The interior concept assumes creating a space characterized by high quality and discreet elegance. The function, inseparably connected with the form, has a simple, minimalist conformation, intuitive and comfortable to use. Highlighted by a skylight part of the lobby provides access to functions such as check-in, VIP rooms, offices and toilets.
