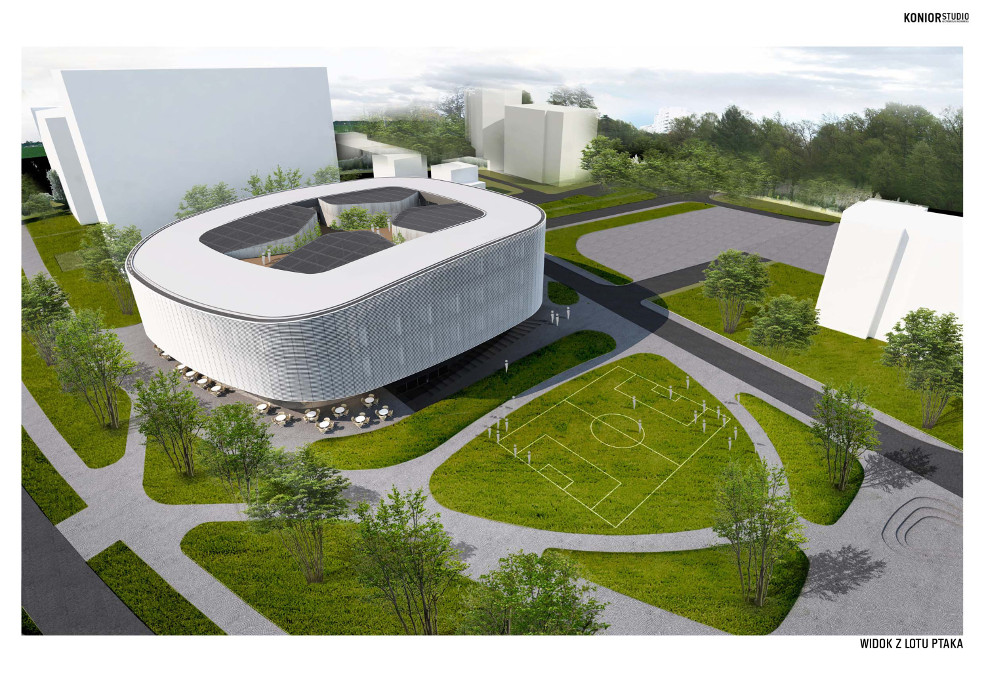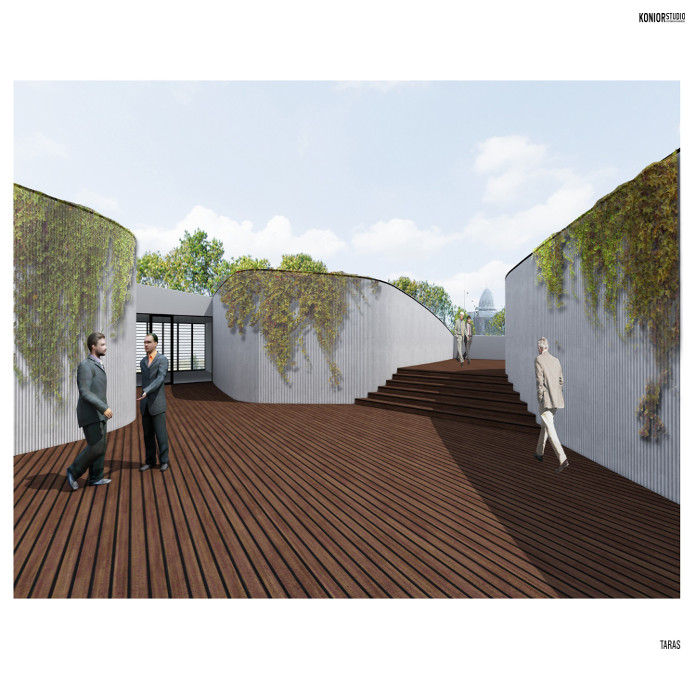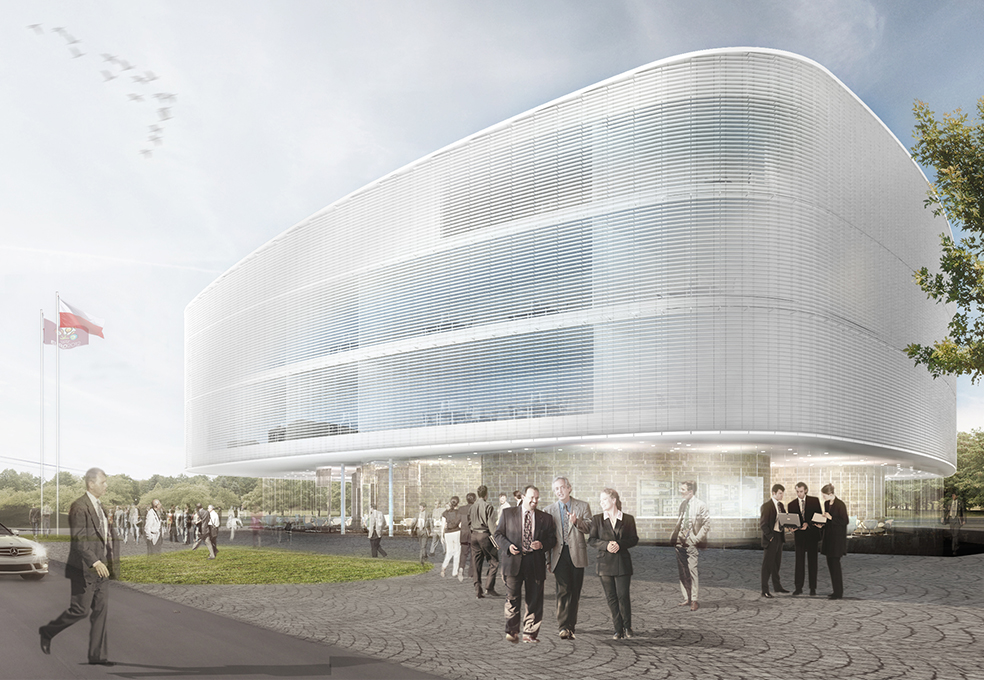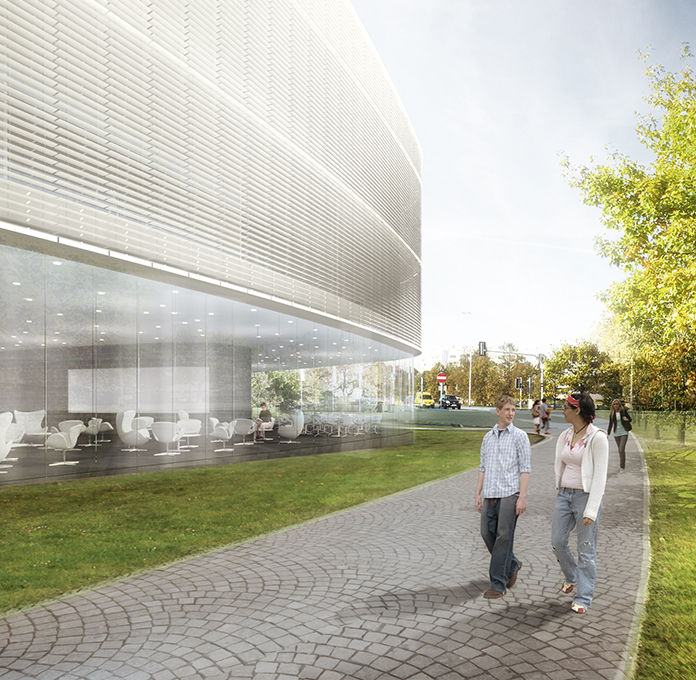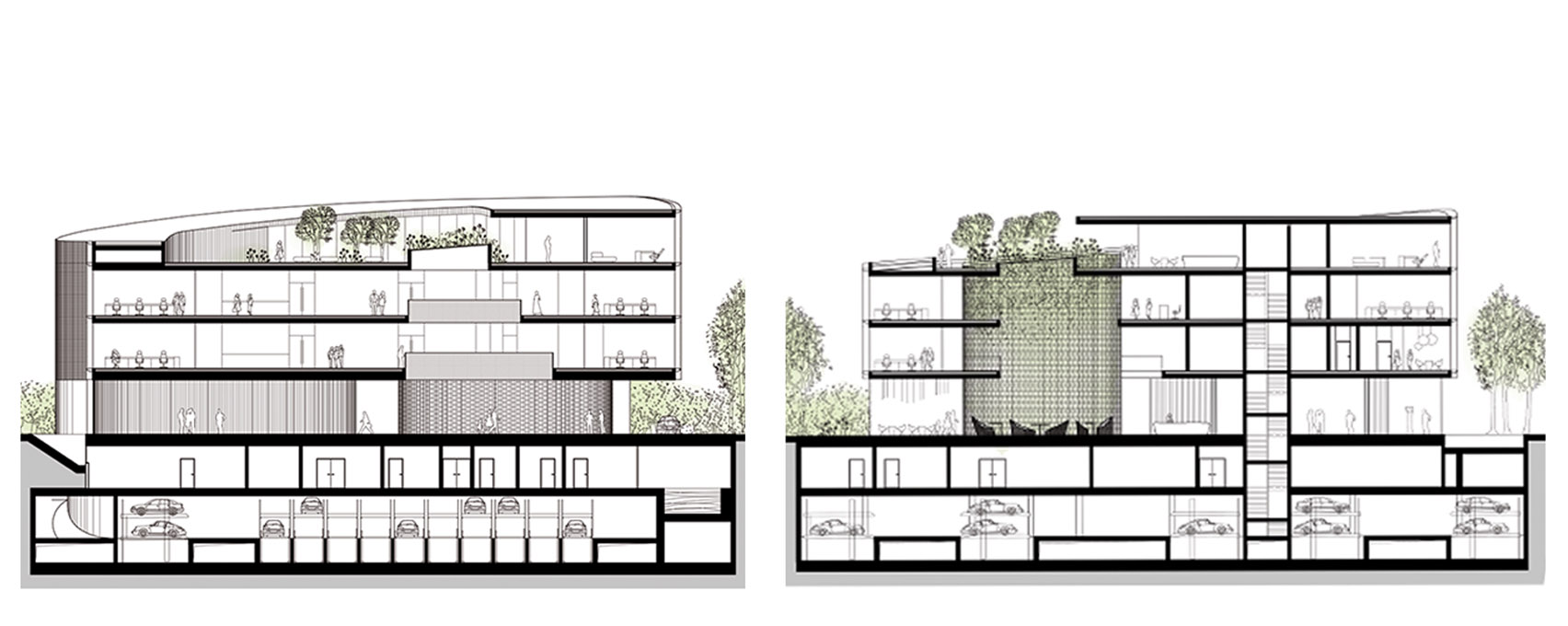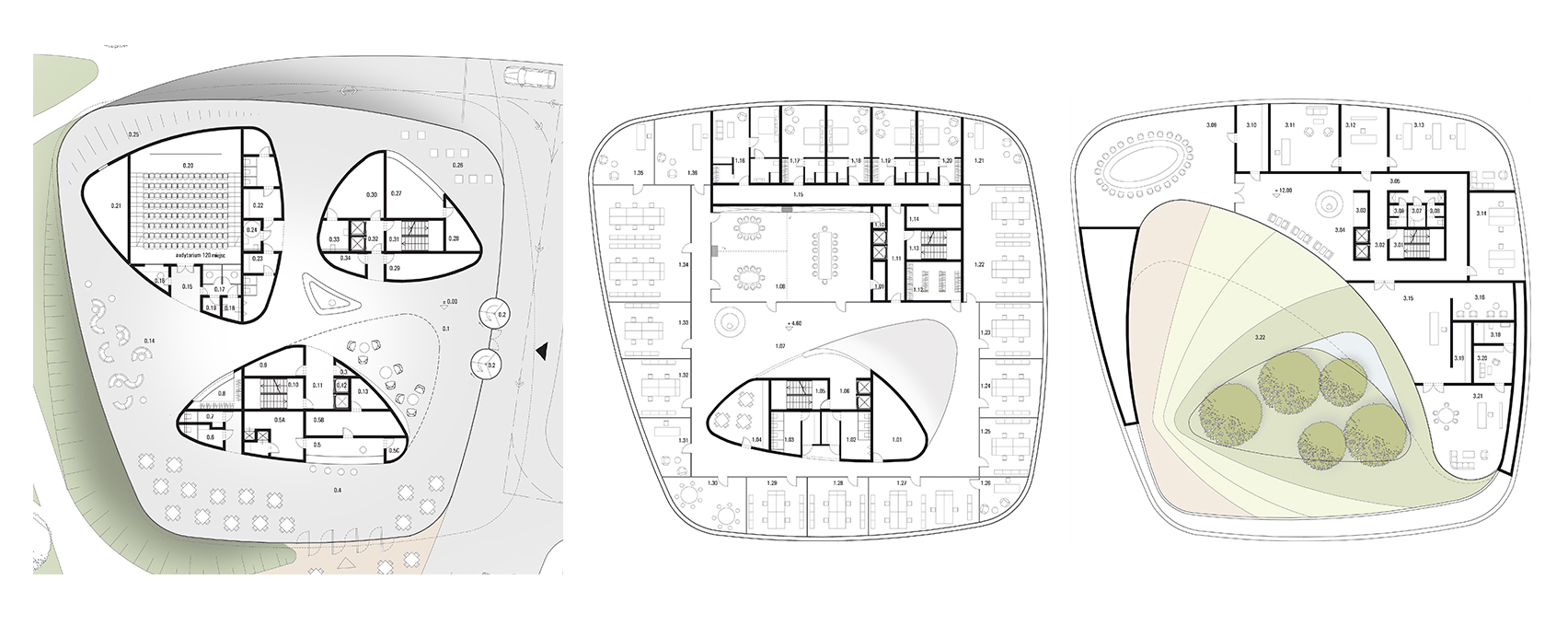The Seat of the PZPN, Warsaw
Location
Wilanowska Avenue, Warsaw
Investor
The Polish Football Association
Design team
Tomasz Konior
Andrzej Witkowski
Magdalena Tokarska
Łukasz Homan
Zbigniew Gierczak
Paweł Barczyk
Szymon Stasiek
Bartłomiej Pochopień
Łukasz Bonar
Jakub Świerzawski
Usable
11 814 m2
Project
2011-12
Description
Nature, movement, meeting place - these are the first associations - the new object and its surroundings ...
The new PZPN headquarters in its form refers to a football stadium, but the main goal is to design an open, friendly and comfortable facility. A building which comply with the high constraints connected to the standard of accomplishment and representative character, will give both users and guests a sense of comfort and this kind of intimacy, which they often do
not find in contemporary office buildings that are perfect but lacking in individual expression.
The representative entrance lobby is a place combining the landscape character with the office spaces of the building. An element with a special expression is the dynamic wall with a vertical garden and fountain. The top floor, intended for the board, is distinguished by the penetration of the basic function and the green, partly roofed terrace with unique view of Wilanów and the Temples of godly Providence.
Proposed functional layout results from the investor's program assumptions, its organizational structure and business specifics. The basic rule is to separate the public area from the part intended for the PZPN Board and special guests. The building has a spacious hall with a reception, a restaurant with a buffet, an auditorium with facilities and a foyer, shop, an exhibition and recreation area, spatially connected to the public part, an
office area including office rooms with the possibility of flexible arrangement, multifunctional rooms and necessary social facilities and VIP area with independent entrance on the ground floor, including reception hall with buffet, representative conference room, board rooms and guest apartments.
