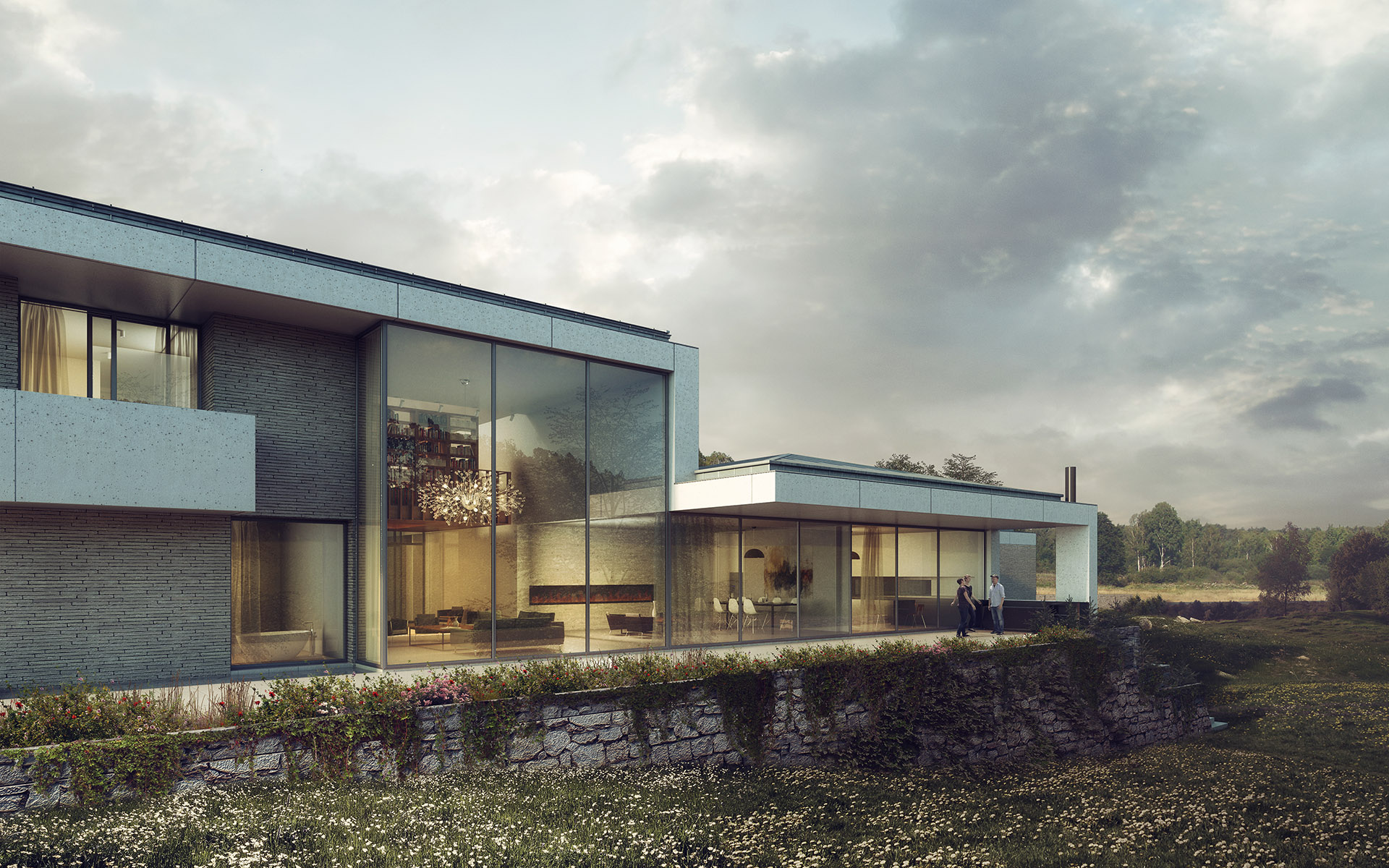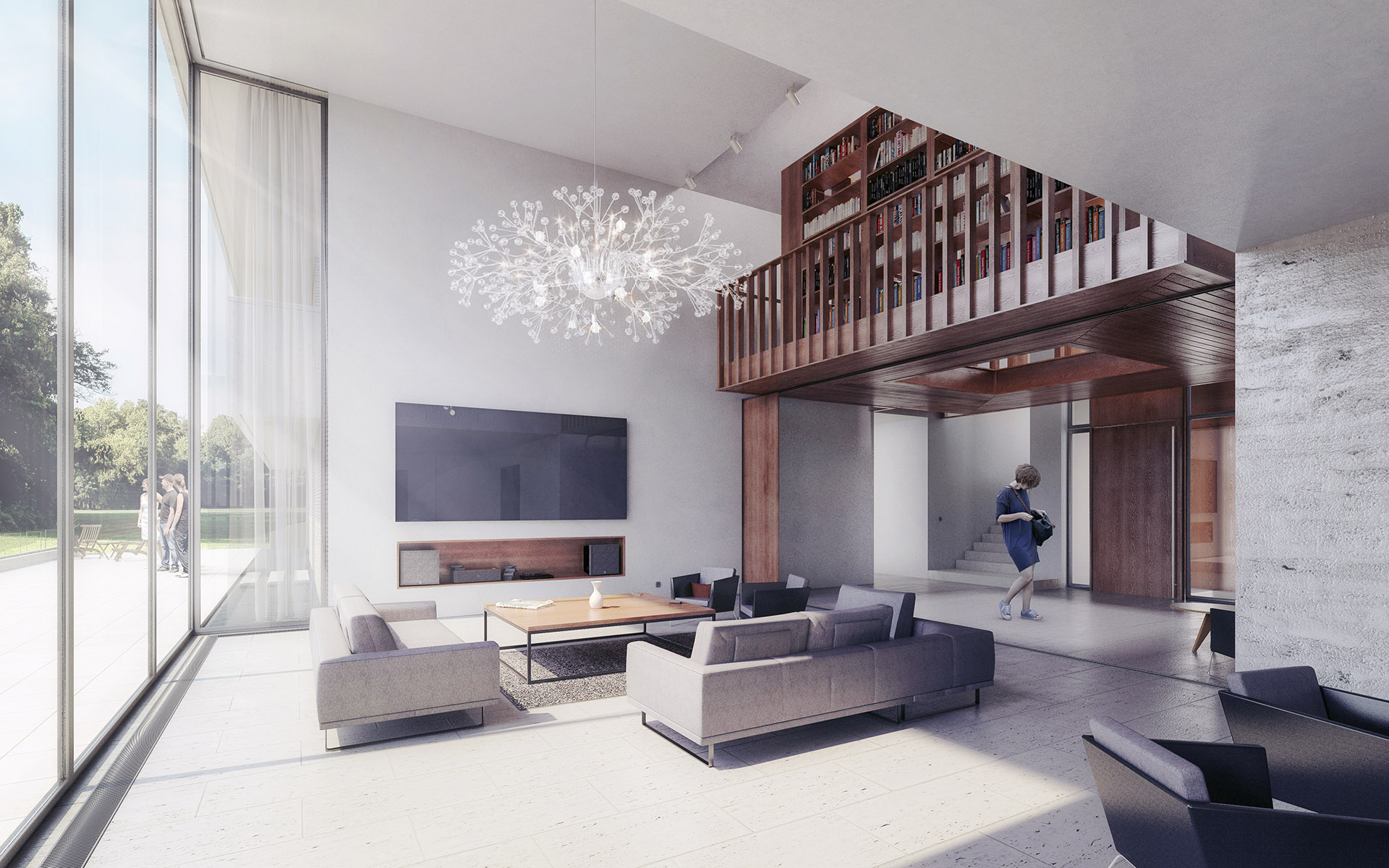Residence
Location
West Poland
Investor
Private
Design team
Tomasz Konior
Andrzej Witkowski
Urszula Wykrota
Dominik Koroś
Adam Komar
Izabela Serej
Borys Moryl
Paweł Jurkiewicz
Project
2016-2017
Description
Residential, detached house with rich, functional background. The design, firmly embedded in the natural landscape, makes use of the variety of elevations to form an attractive terrace garden.
From the street, the building is compact and closed. From the garden side, it opens up and forms a strong relationship with the landscape.
Here, natural materials such as brick, stone and wood are used. Concrete prefabrication technology is used for the facade.


