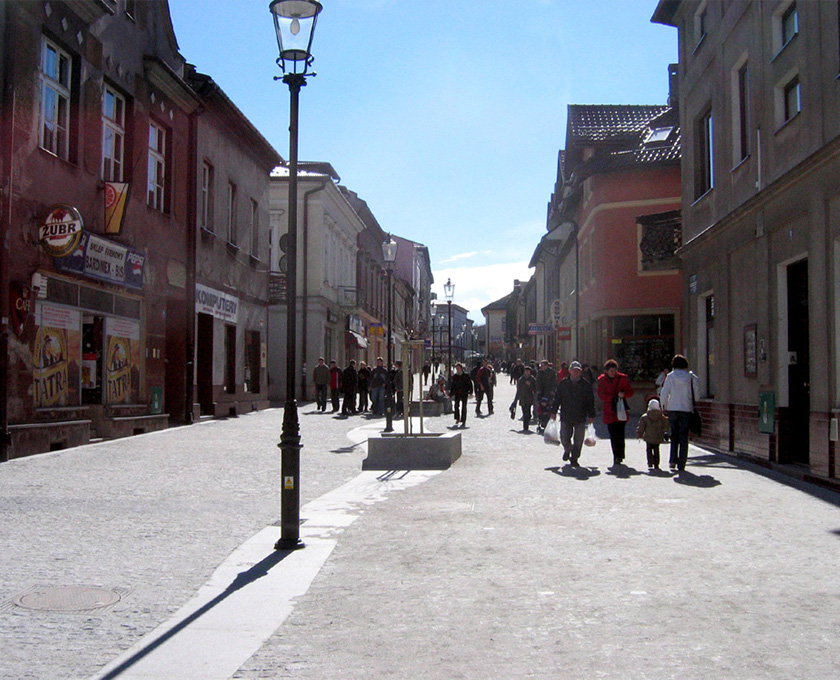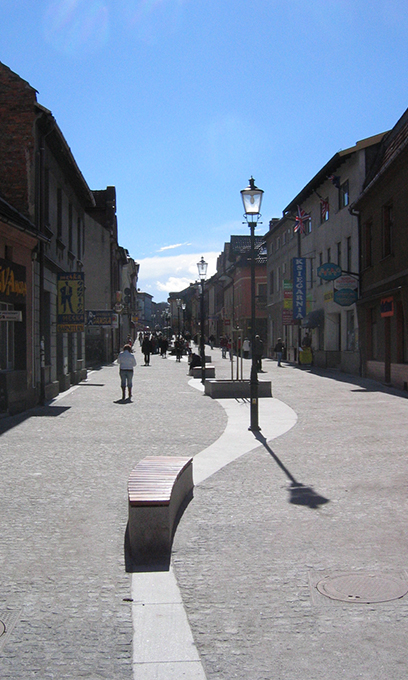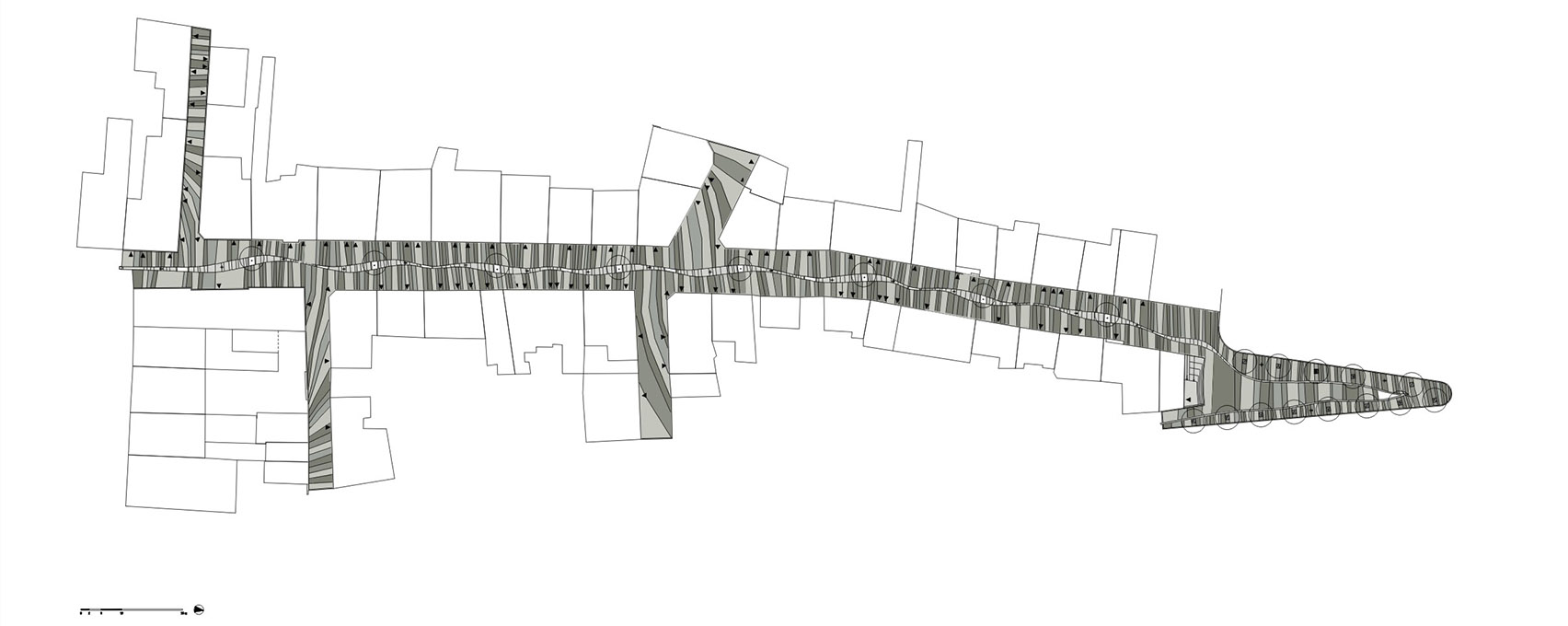Redevelopment of the Zatorska and adjacent streets, Wadowice
Investor
Municipality of Wadowice
Design team
Tomasz Konior
Andrzej Witkowski
Ewa Nowacka
Aleksander Nowacki
Marcin Jurkiewicz
Area of land
4 950 m2
Project
2006-2007
Realization
2007-2008
Description
The project involves the creation of a pedestrian passage with elements of small architecture. The inspiration for the adopted solution was the landscape of Lesser Poland with its characteristic division of cornfields into parallel, narrow lanes crossed by softly winding road lines. By transferring this image to the Zatorska street development project, a system of horizontally running stripes of irregular width made of four shades of granite cubes was adopted. In the middle of the street a "ribbon" was designed with a wavy course, made of granite slabs, within which all elements of small architecture are located: benches, flowerbeds, lighting fittings, litter bins, rain water drainage, etc. The ribbon starts from a source located at the market and ends at Obrońców Westerplatte square, where a green square was designed, which is a continuation of the banded pedestrian passageway with a water cascade.



