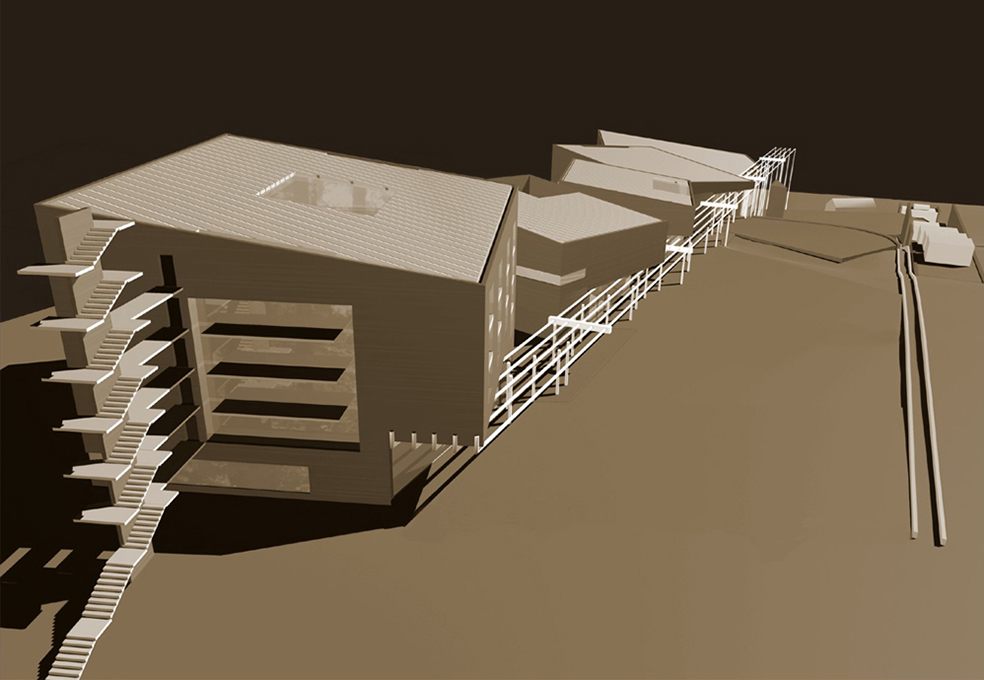European Music Academy, Chodzież
Location
Chodzież
Investor
City Hall in Chodzież
Design team
Tomasz Konior
A. Krzysztof Barysz
Andrzej Witkowski
Mateusz Biskupek
Tomasz Danielec
Marek Koryczan
Artur Uchnast
Area
12 140 m2
Volume
573 657 m3
Project
2002
Description
Competition for the seat of the European Music Academy in Chodzież.
The competition design was based on the following
assumptions: - minimum interference in the existing, natural landscape, -proper and optimal communication between the object and the environment, - the possibility of staging the implementation while avoiding the impression of an unfinished object (... interrupted construction) - an attempt to create a unique urban complex immersed in nature: inscribed in the landscape of forests and lakes. The idea was to blend into the slope of six blocks - "stones" freely scattered along the forest road. Chunks are independent functional blocks. Each
was given an appropriate scale and assigned the appropriate function: entrance, administration, gyms, hotel, club and planned for implementation at a later stage of the concert hall. To connect functions and chunks, a communication route sliding across the area was stretched between them. The open arcade was covered with a characteristic roof - a stave, which in essence uses the play of light and shadow by drawing unique patterns in the background - like a musical abstract notation. The foreground of the buildings includes a large terrace shaped terrain for recreation. The hotel was located near the access road with parking, and the concert hall, which requires a lot of infrastructure, was placed at the bottom of the band. This arrangement allows a comfortable ramp and the best exposure. Individual buildings - in accordance with the terrain - are placed on different levels, which emphasizes the dynamics of chunks, surfaces of roofs and walls. The elevations are dominated by clinker brick and raw reinforced concrete. Roofs with a slight slope are covered with titanium
zinc sweet metal. Despite the loose composition and different scale, while maintaining moderation in the use of forms and materials, the whole creates a compact and coherent team. The project is a timeless composition - it show echoes
and moods of the post-glacial lake district landscape.
