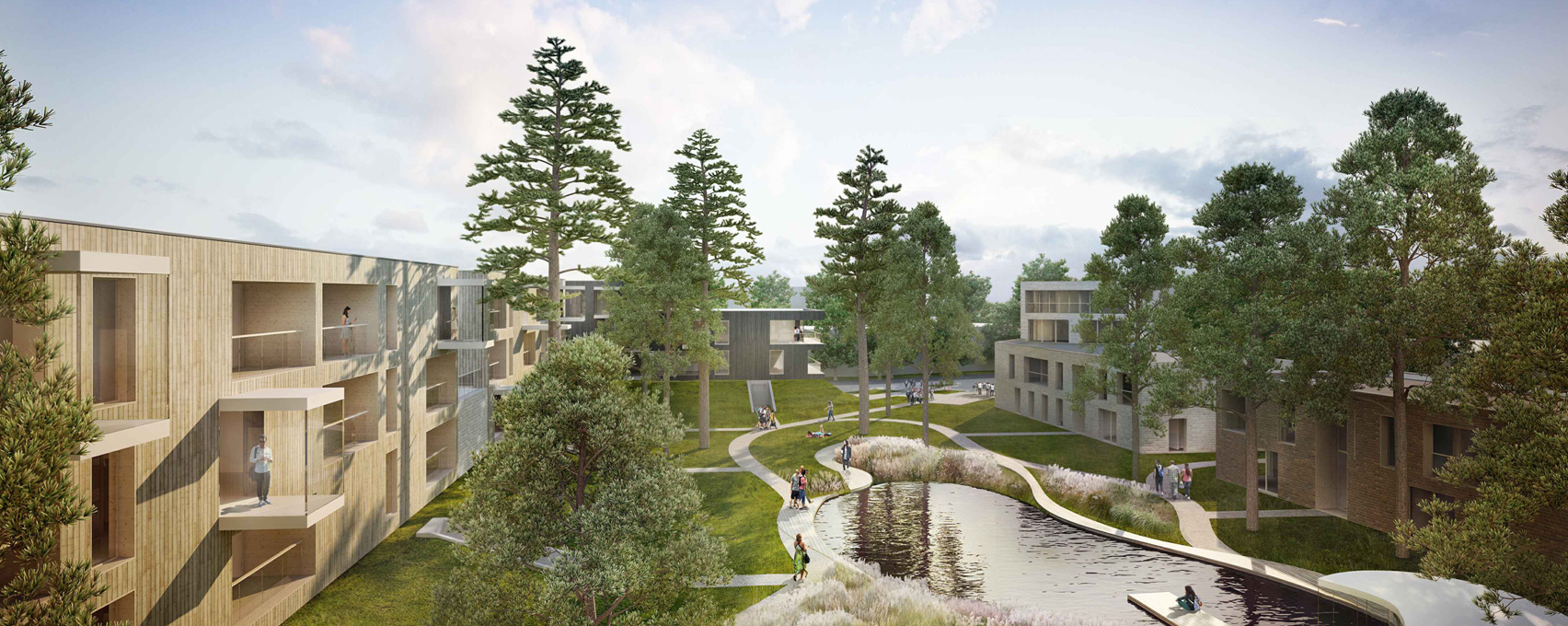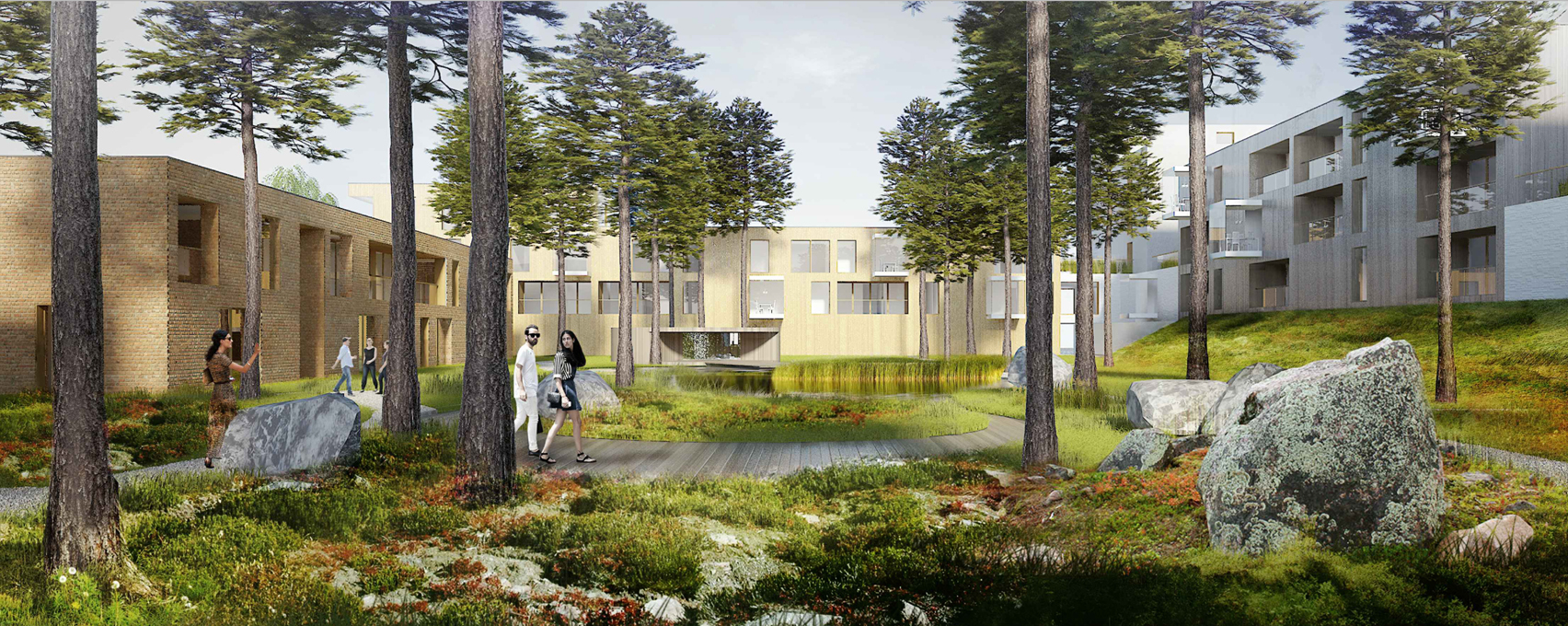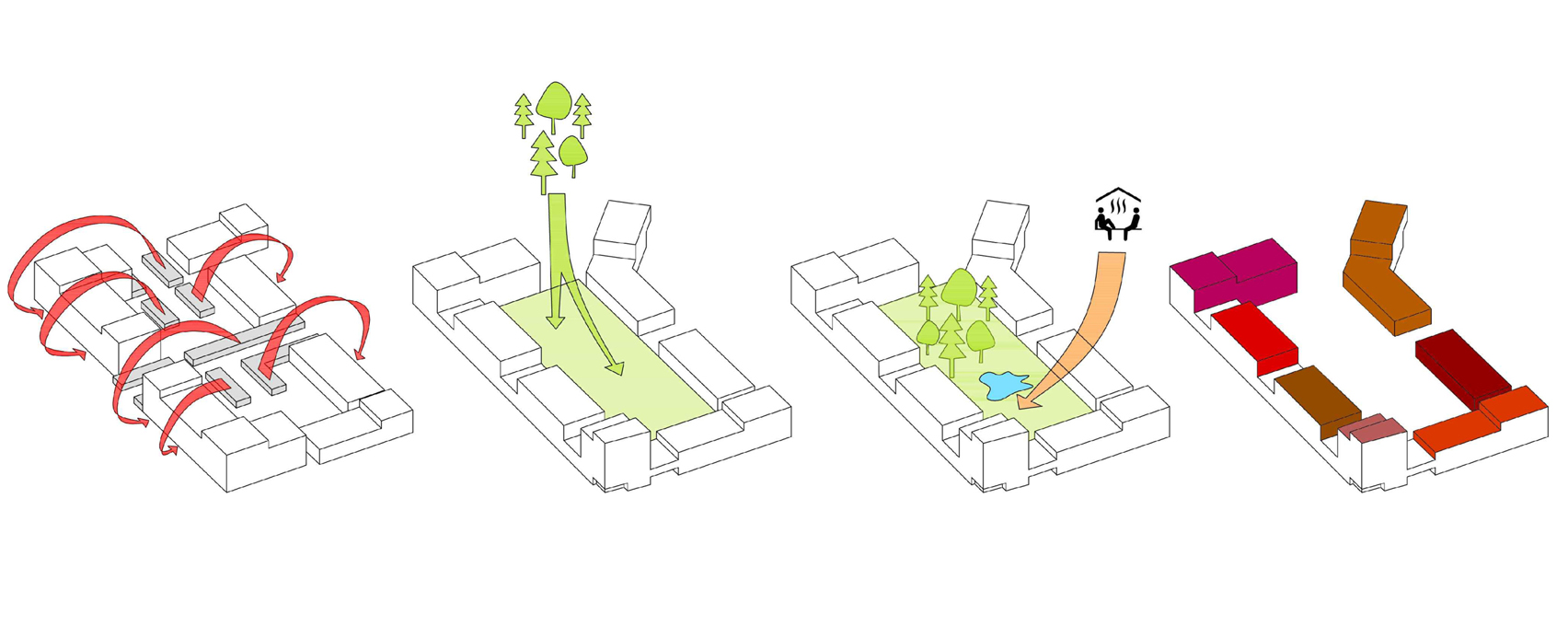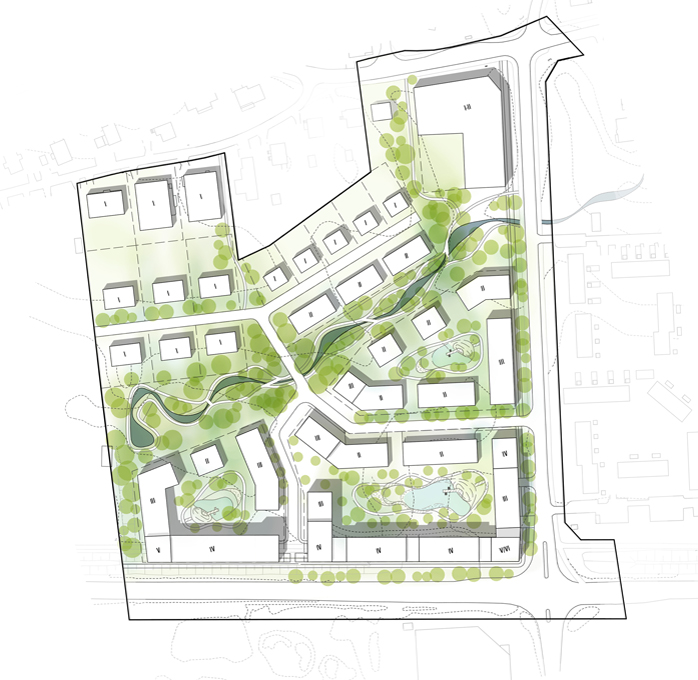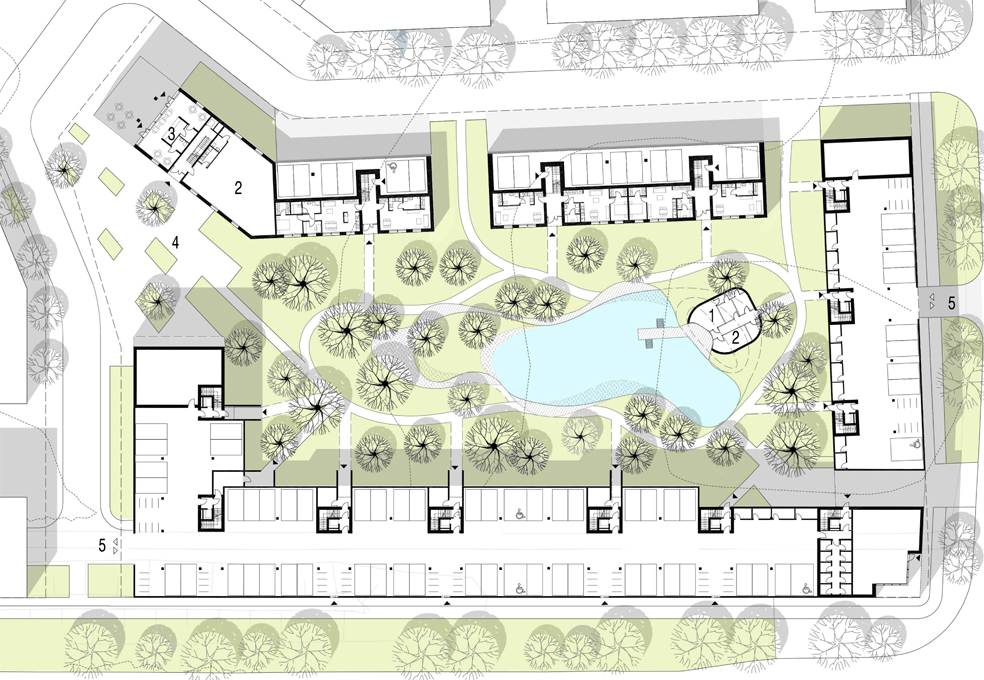Residential complex, Tampere
Location
Tampere, Finlandia
Investor
Asuva OY, Finlandia
Design team
Tomasz Konior
Andrzej Witkowski
Angelika Drozd
Michał Lipiec
Marcin Piotrowski
Wojciech Przywecki
Piotr Straszak
Mikołaj Zdanowski
Usable
7 500 m2
Project
2015
Description
The core of this project is garden, it is available, half-public space aiming at the recreation and integration.
The whole complex has diversified form with changing height ( two to six tiers). Only on the corner there is a six storey part of the building as a dominant part presenting the character.
A number of different kinds of wooden lining were used, as well as different colors of bricks.

