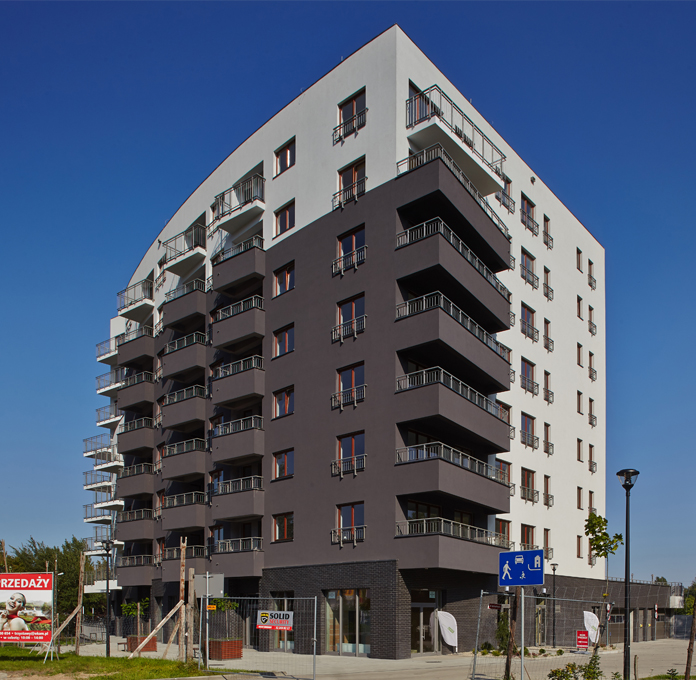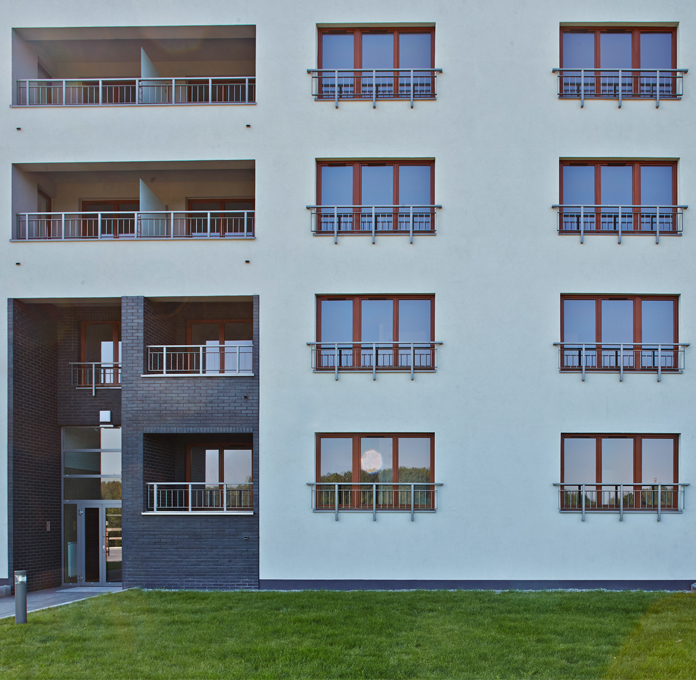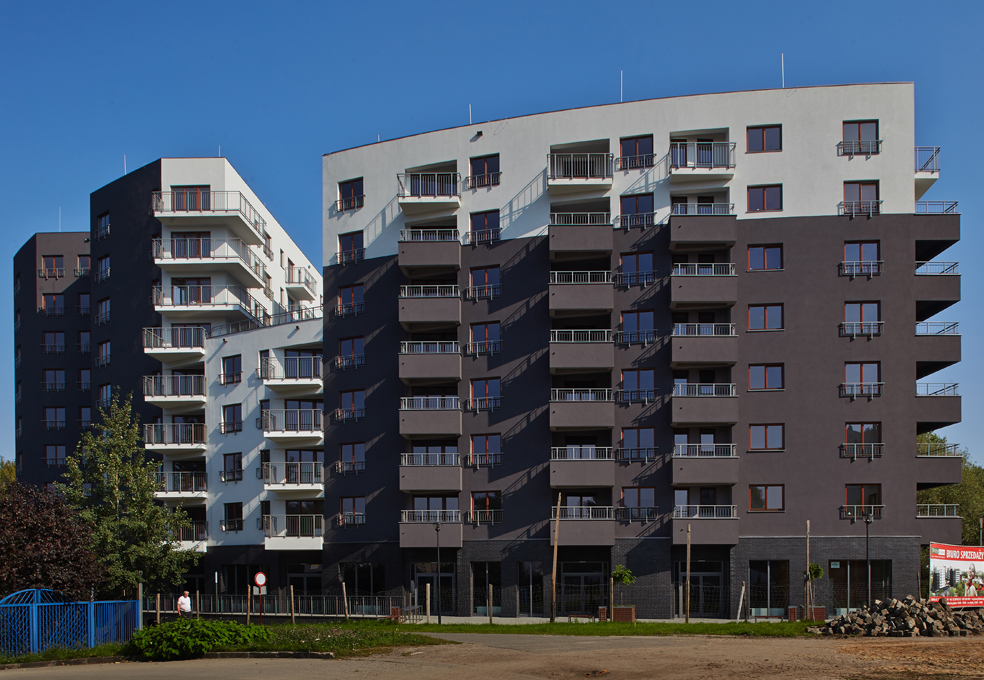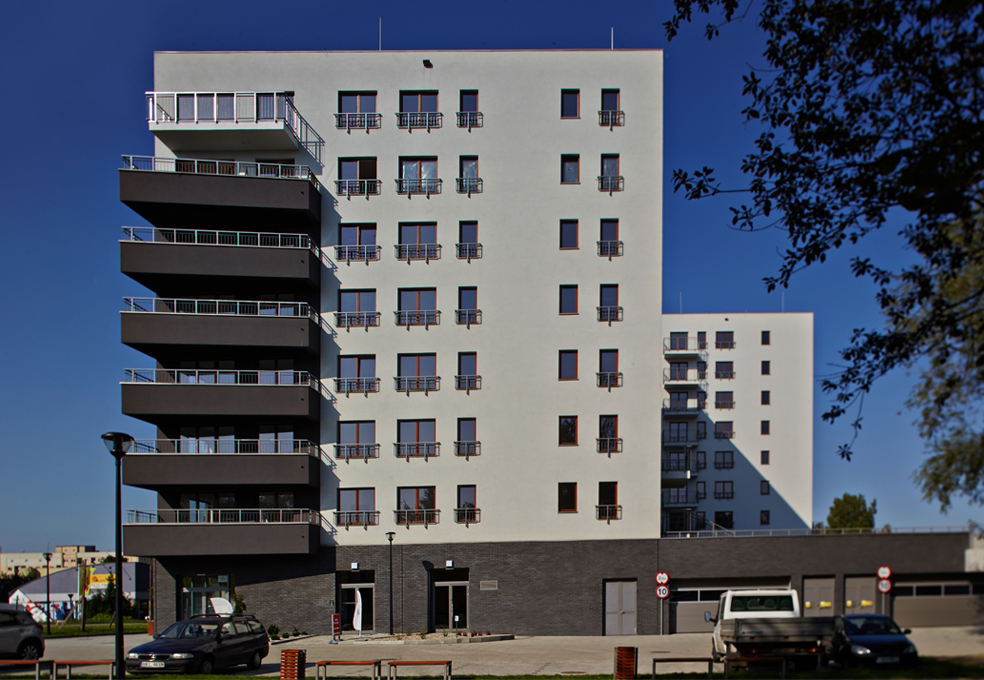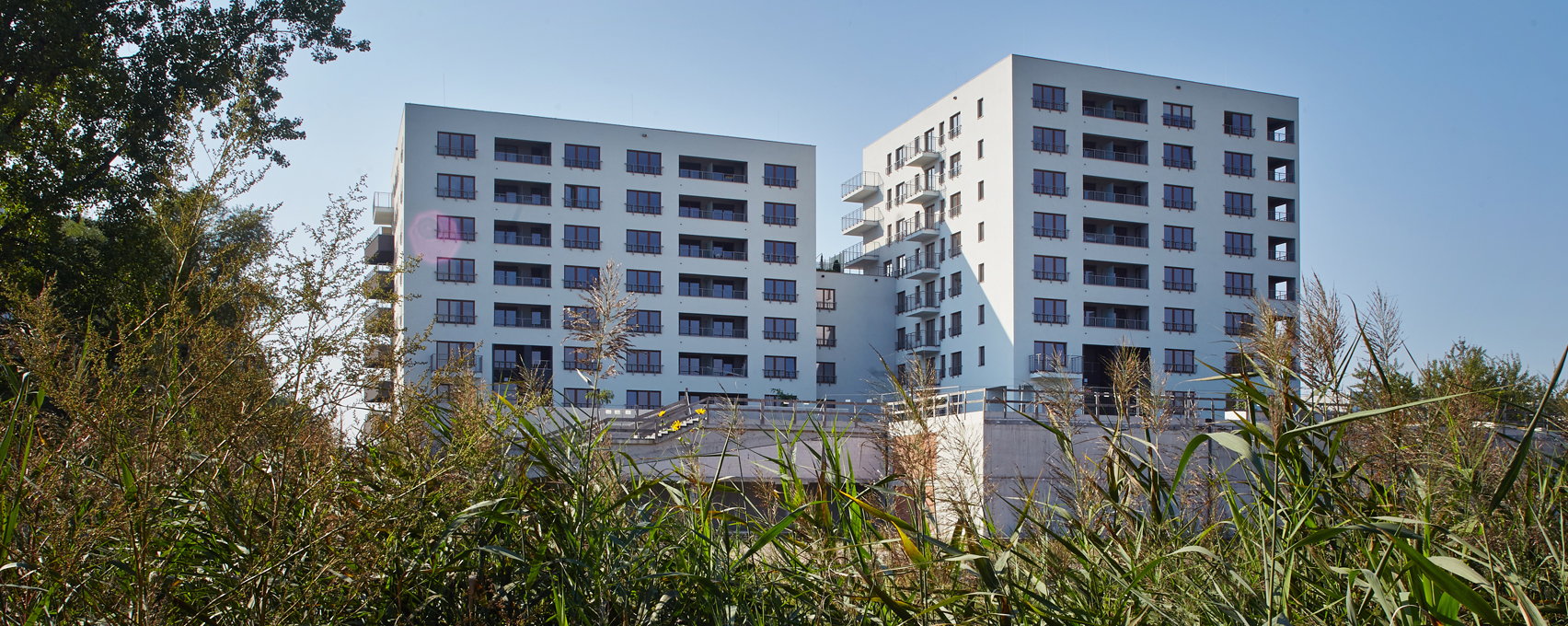Residential complex, Katowice
Investor
Okam Capital
Design team
Tomasz Konior
Andrzej Witkowski
Ewa Nowacka
Aleksander Nowacki
Łukasz Bonar
Area of land
20 554 m2
Built-up area
7 076 m2
Usable
31 900 m2
Volume
128 500 m3
Project
2007—2008
Realization
2012—2014
Description
Valley of Three Ponds is a green enclave located on the outskirts of the center of Katowice, on the very edge of large housing estate. Here we designed a compact residential complex - three segment buildings of varying heights of seven or eight floors. They contain approximately 260 apartments, from studios, through apartments, to penthouses on the top floors with large terraces. The buildings overlook a common courtyard, elevated above the area, which creates a semi-private space opened only to residents. A recreational area with tennis courts, a sports field and a playground is being built next to the estate, near the lake shore. The houses are shaped so that the largest possible number of apartments are opened to water and greenery. Thanks to this, the inhabitants, although living just outside the city center, will have uninterrupted contact with nature.
