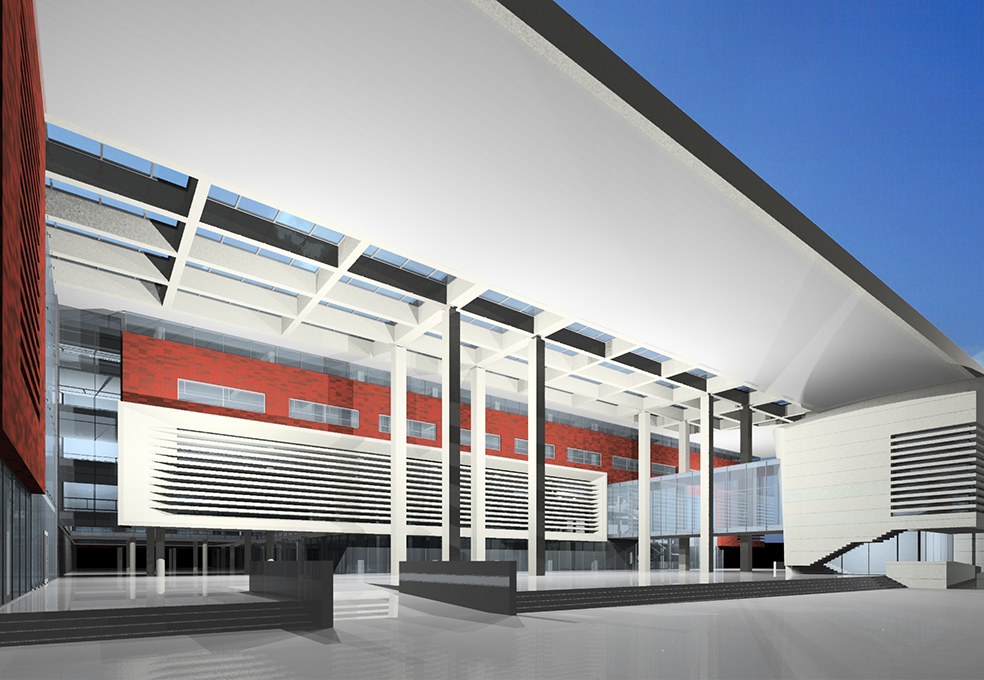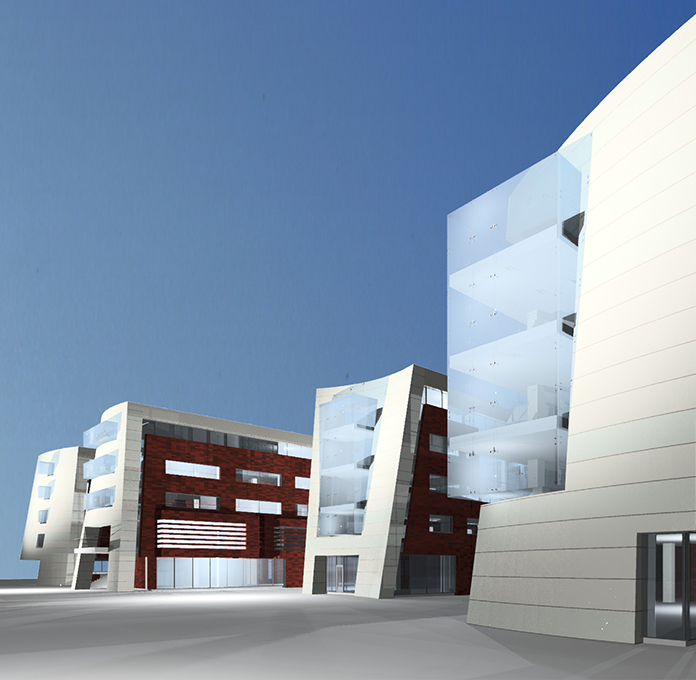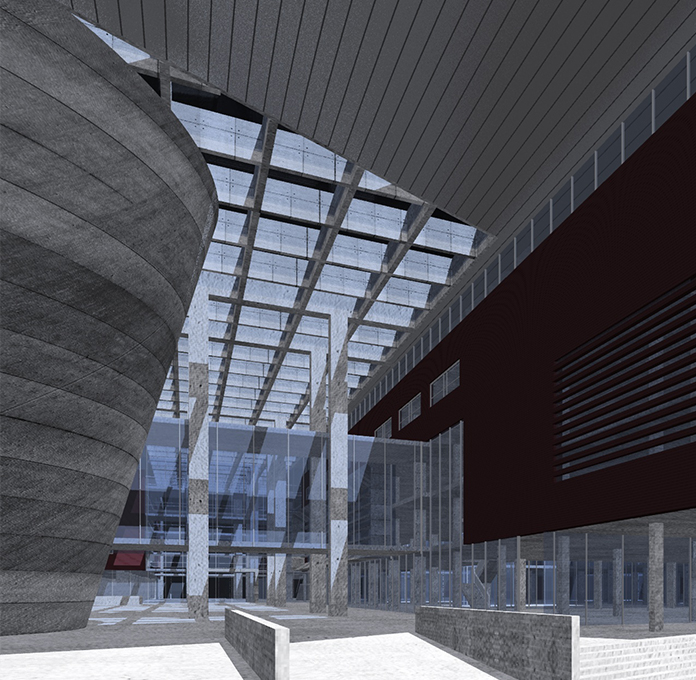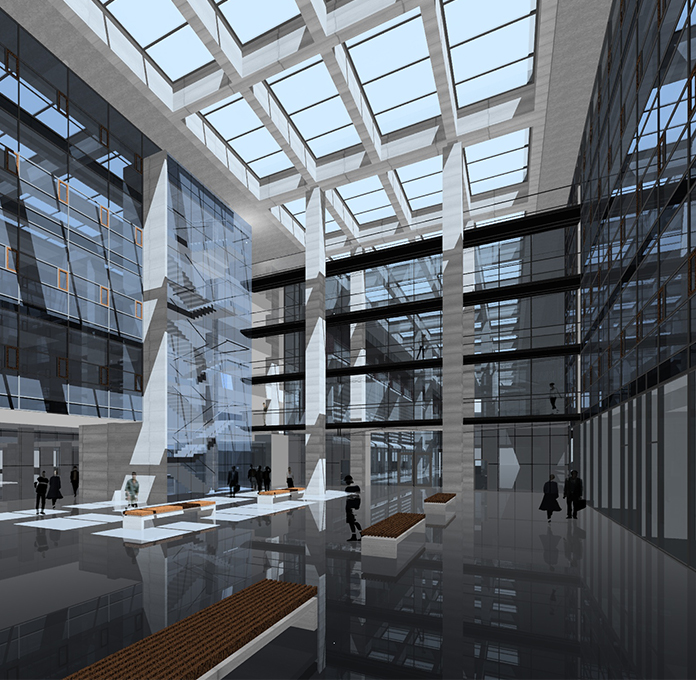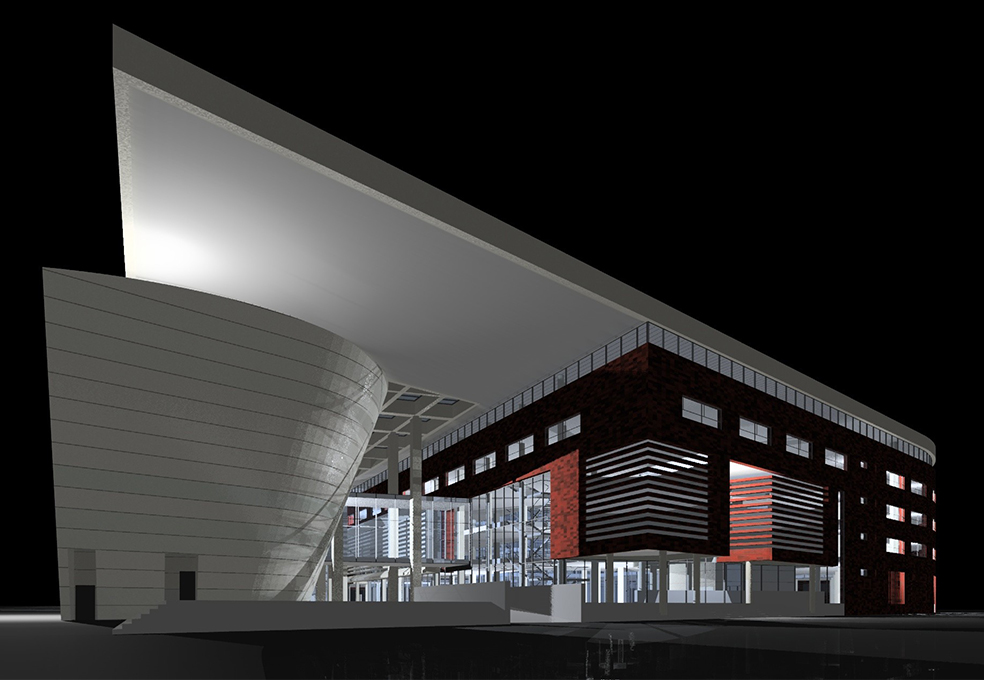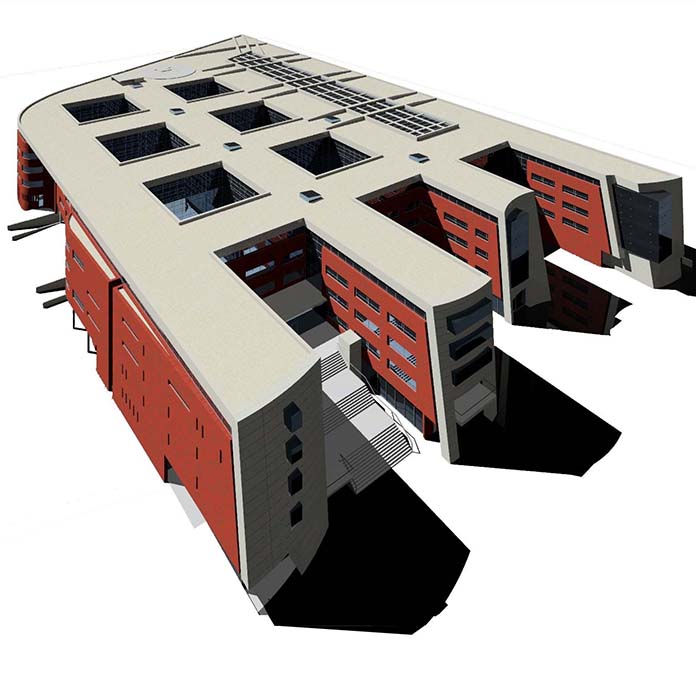City Hall, Wrocław
Location
Mazowiecka Street, Wrocław
Investor
Municipality of Wrocław
Design team
Tomasz Konior
A. Krzysztof Barysz
Andrzej Witkowski
Aleksander Nowacki
Tomasz Danielec
Joanna Korczyńska
Ewa Nowacka
Joanna Procyk
Artur Uchnast
Area
63 821 m2
Built-up area
16 281 m2
Usable
54 254,43 m2
Volume
242 000 m3
Project
2001
Description
The New Seat of Wrocław City Hall due to its social and prestigious character requires clear-cut identification. At the same time, The New Seat of Wroclaw City Hall is a crystallizing element of the space near the future square. The building opens to its surrounding by the elevation character, as well as, by the organization of the building’s interior. The north part of the elevation is formed by the roof which is the goal area for the main entrance and by the detached multifunction hall, which strengthen one of the main axis of the building (east-west). The south part of the elevation was formed with one condition - not to cross the line of the elevation, still the required distance from underground utilities was kept. Bricky elevation, curved corner, open space with the view at the river and the square – every of these elements result in giving the building features of the public use building. Its dynamic form results in greater contemporariness. Firm and logical building in its symbolic layer is clear, accessible, not pompous and civil.
