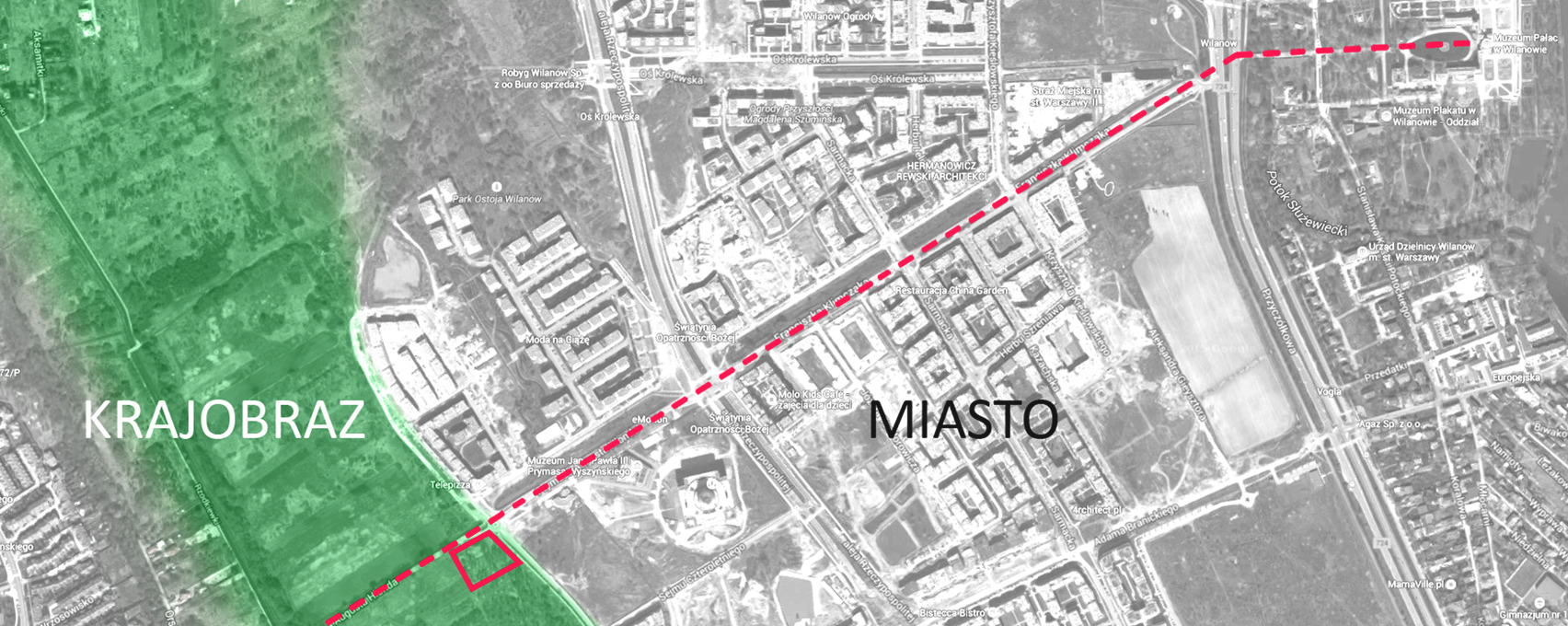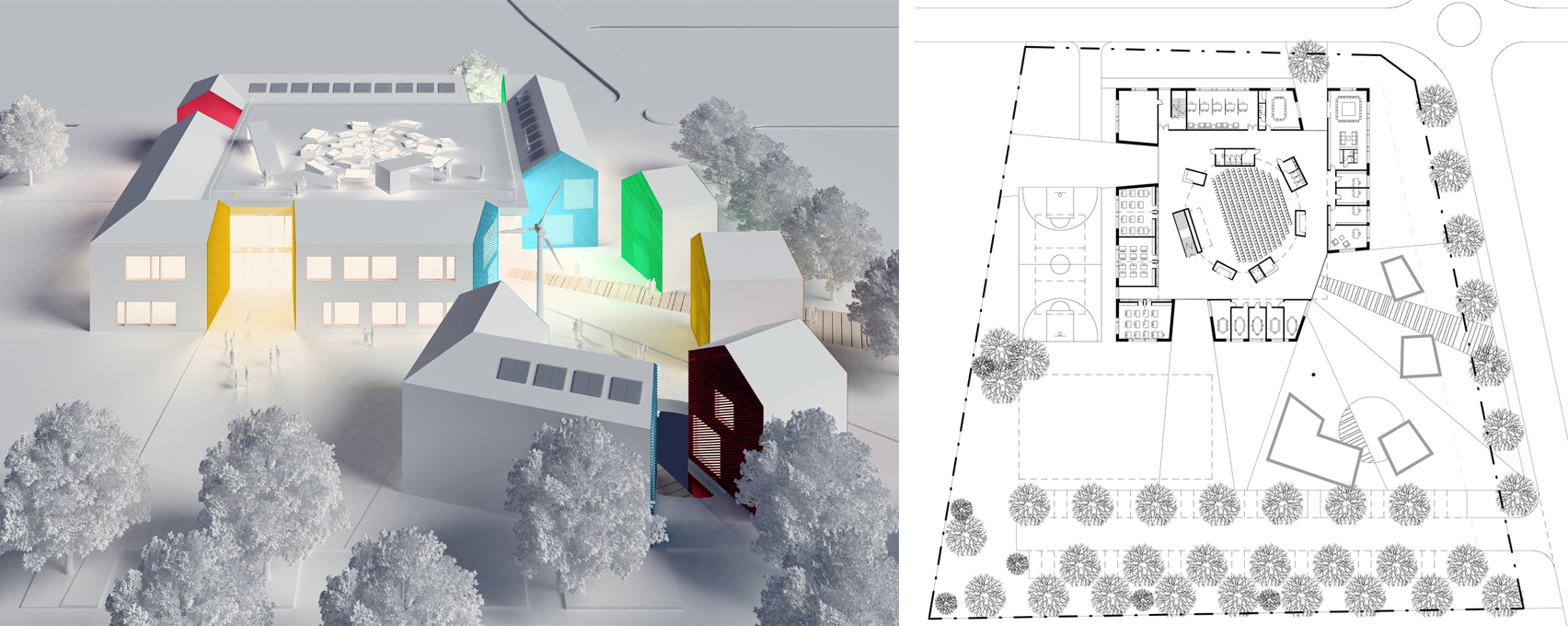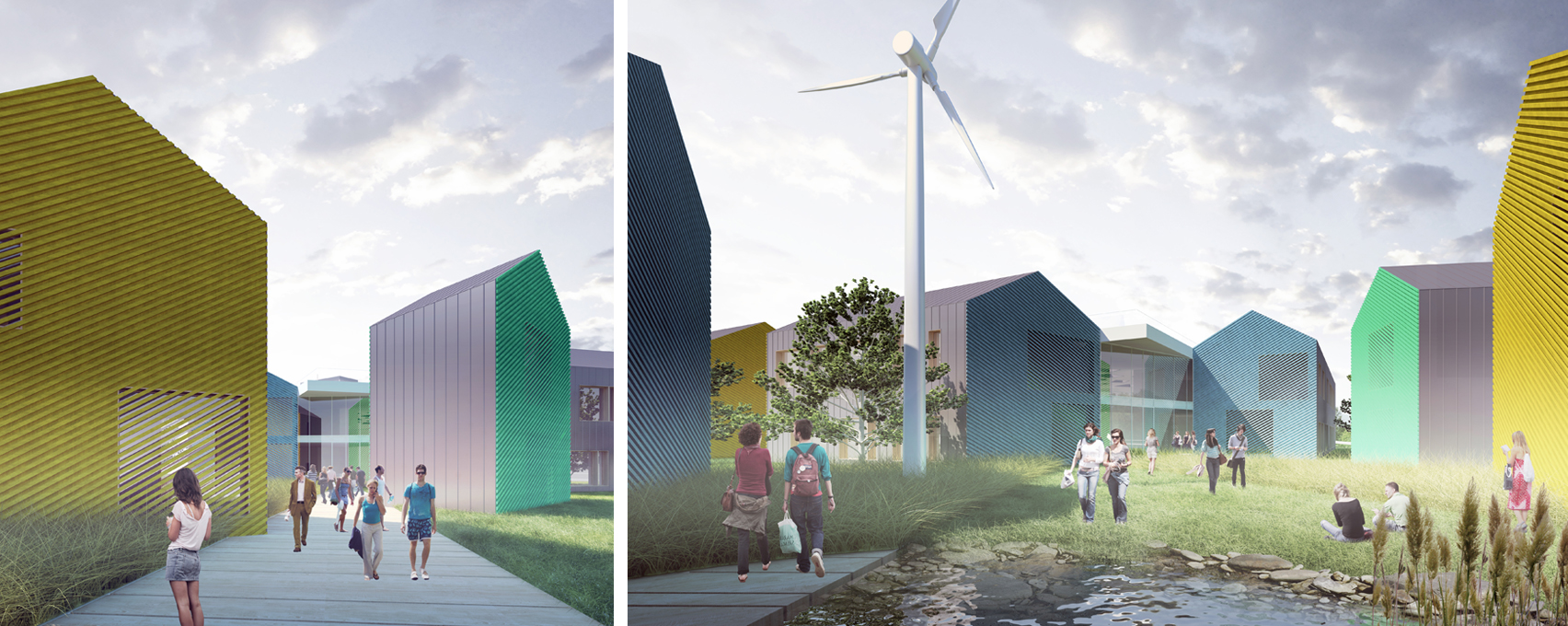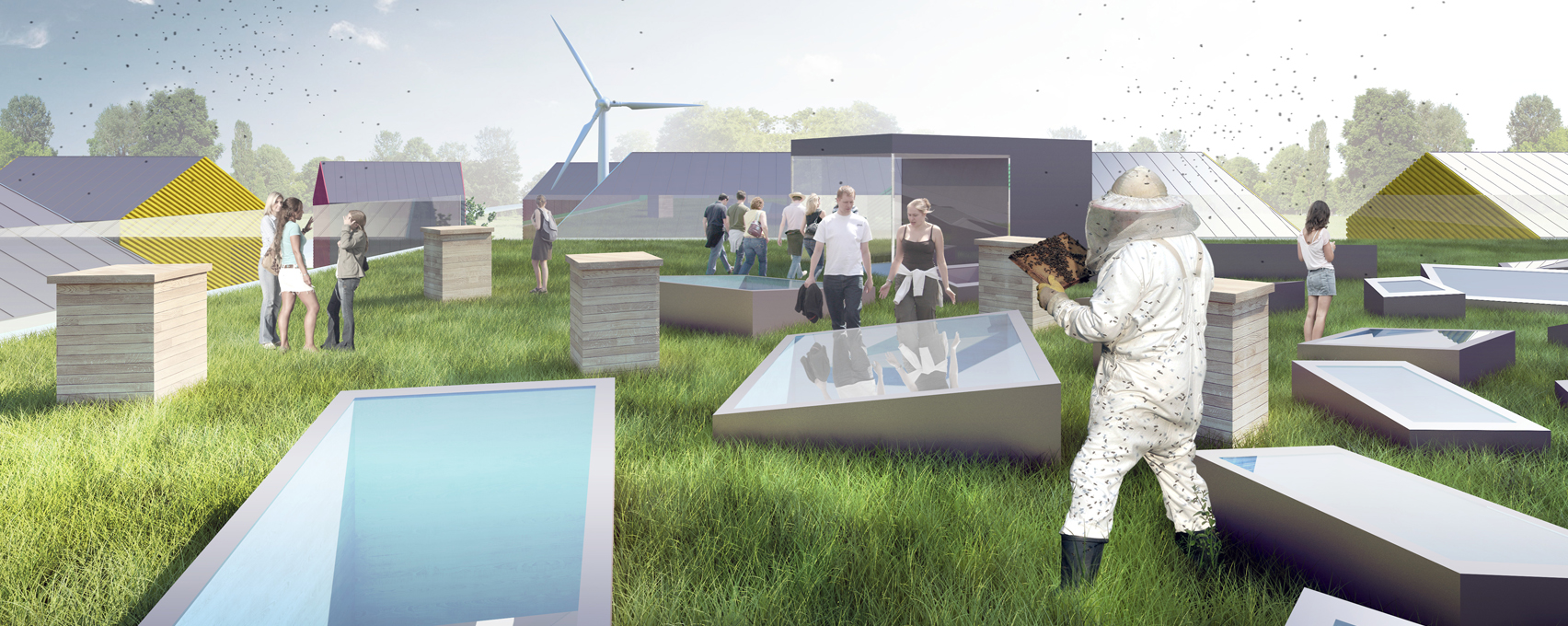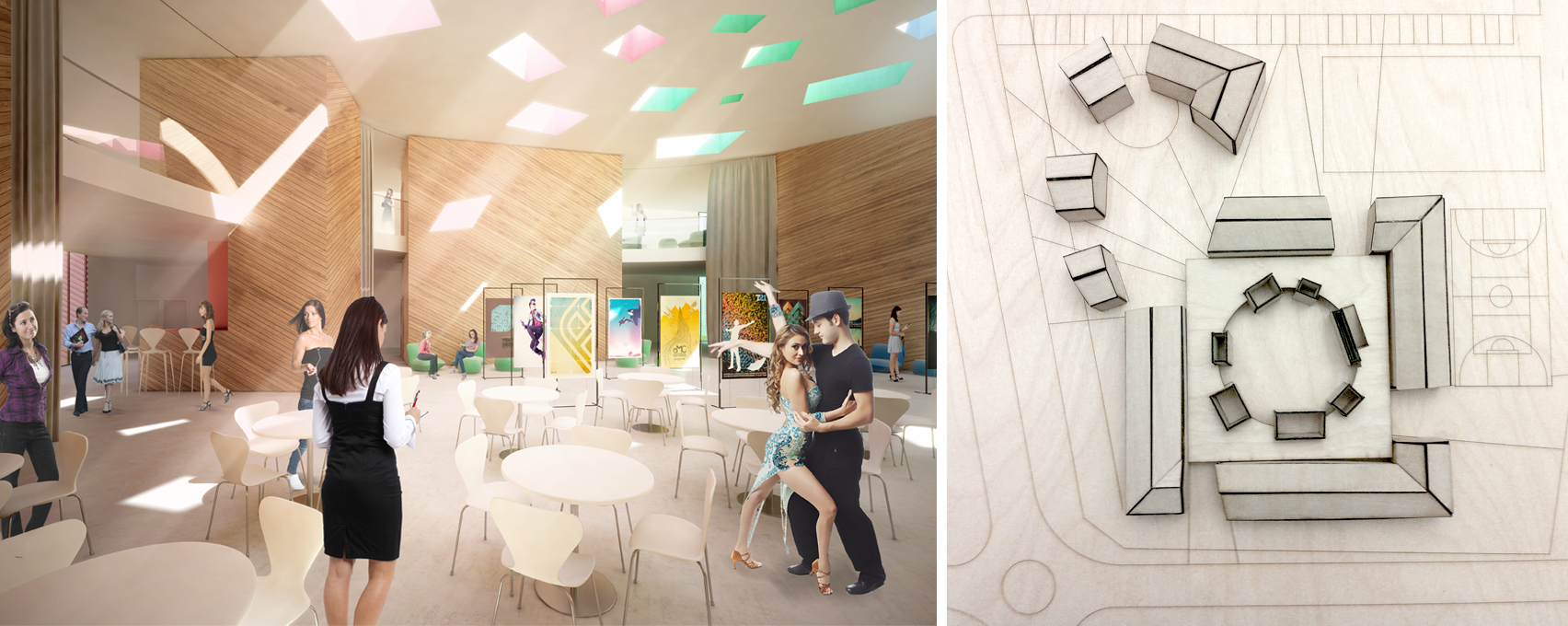High school, Wilanów
Location
Saint Urszula Ledóchowska Street, Wilanów
Investor
TACIT DEVELOPMENT POLSKA
Design team
Tomasz Konior
Michał Lipiec
Marcin Piotrowski
Dominik Koroś
Andrzej Witkowski
Competition
2015
Description
'BETWEEN THE CITY AND THE LANDSCAPE'
Community - Education – Recreation
The main school building is described on a square plan, along the perimeter of which a two-storey, covered with a gable, sloping roof
education rooms enclosing the internal atrium.
Four fragments - "houses" were cut out of the compact body, which, arranged as a free composition at the eastern corner of the building, form the entrance square. The opening in this corner is the main entrance. Other cutouts mark out mini patios open to the landscape, which through glass walls invite it inside.
Above the internal, multi-functional atrium in the ceiling of the first floor, a circular opening is provided which, thanks to freely
arranged skylights in the flat green roof covering the courtyard, illuminates the central space of the school.
The green terrace - the roof meadow atrium is a continuation of the meadow around the building, providing education in contact with nature by breeding insects, birds or plants as well as astronomical or meteorological observation.
