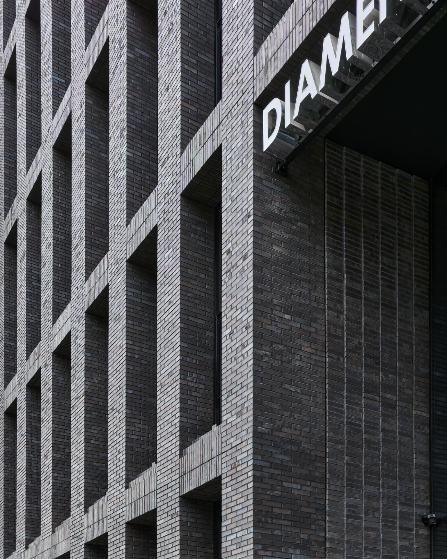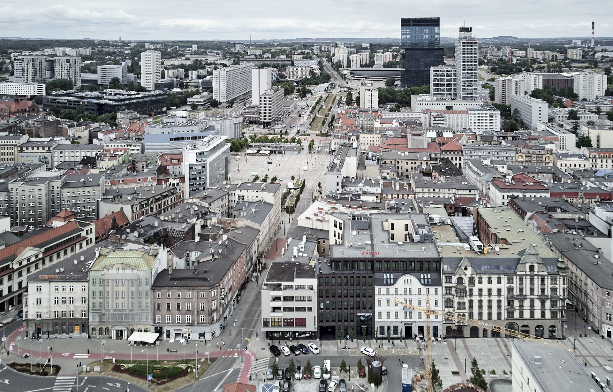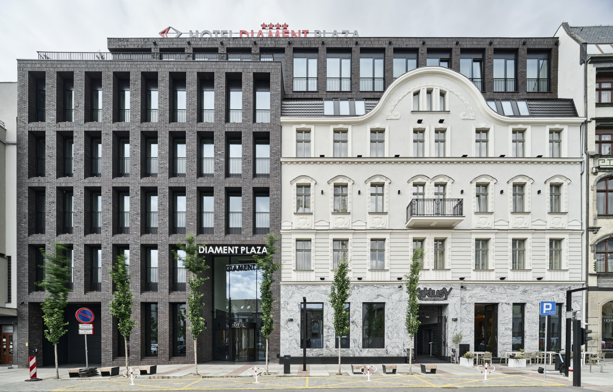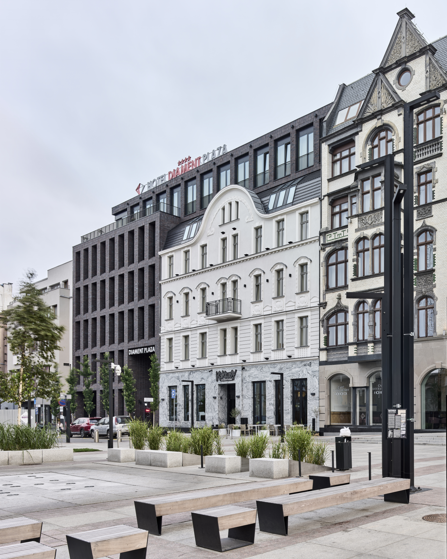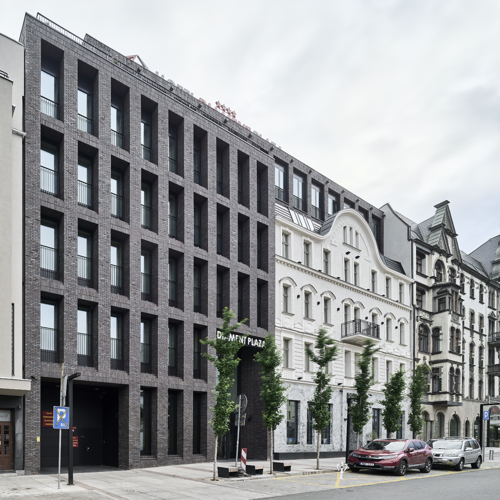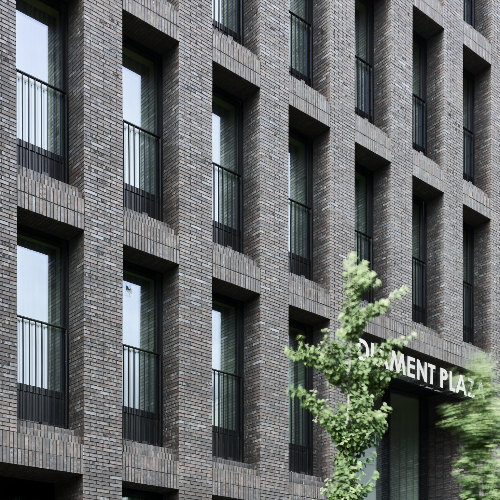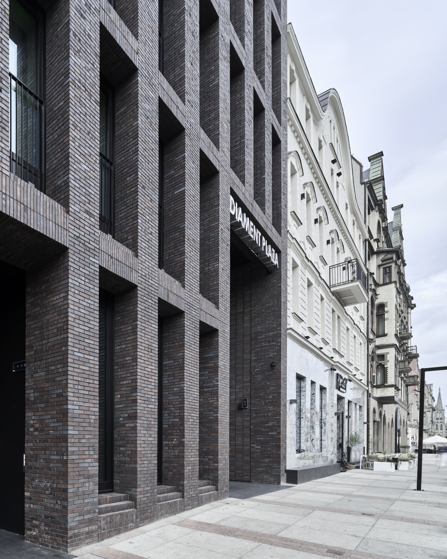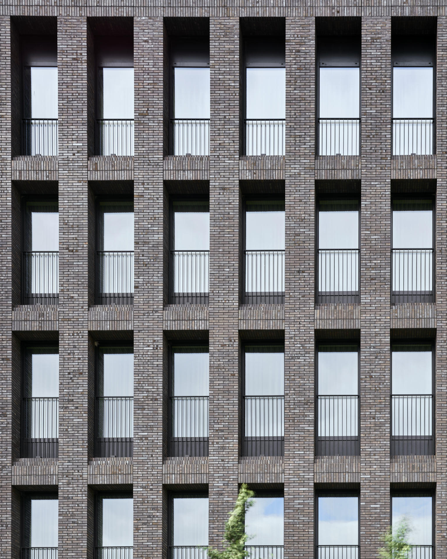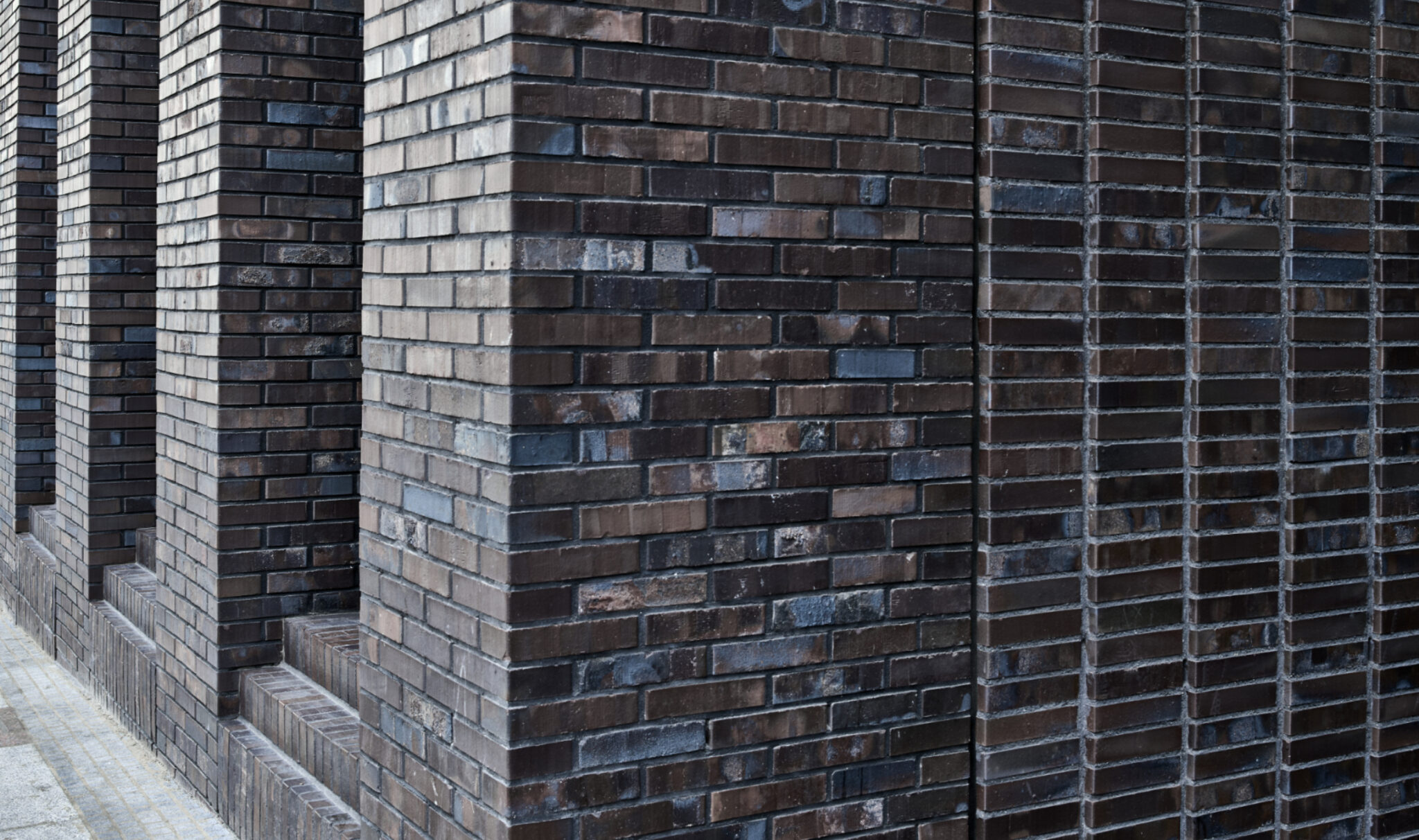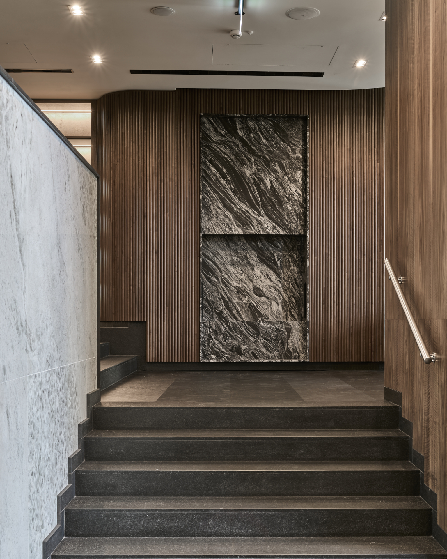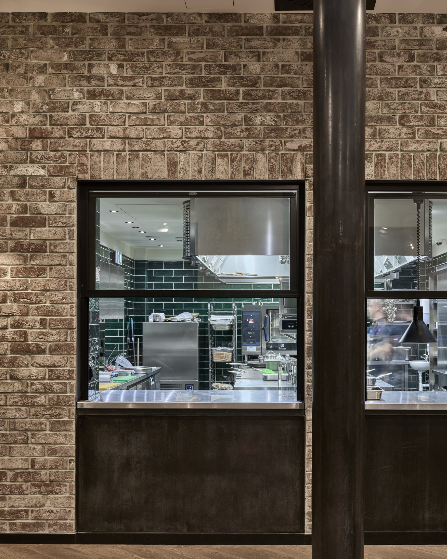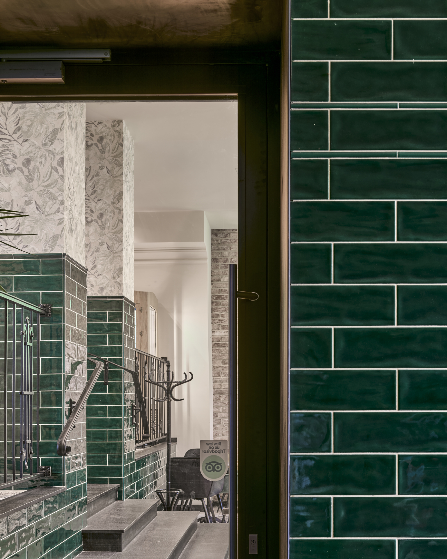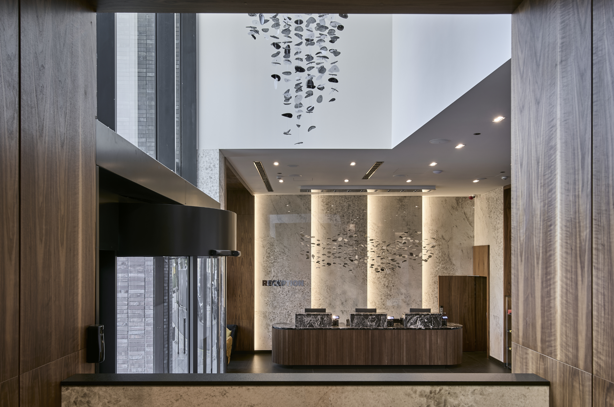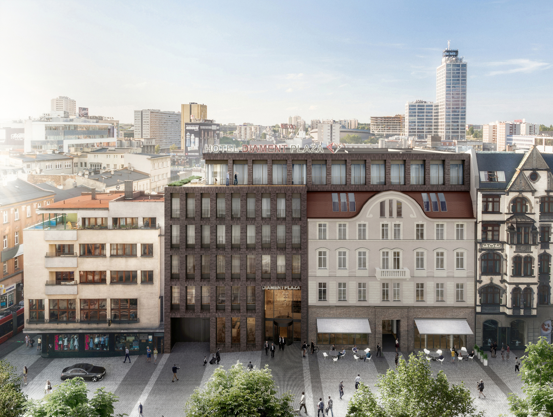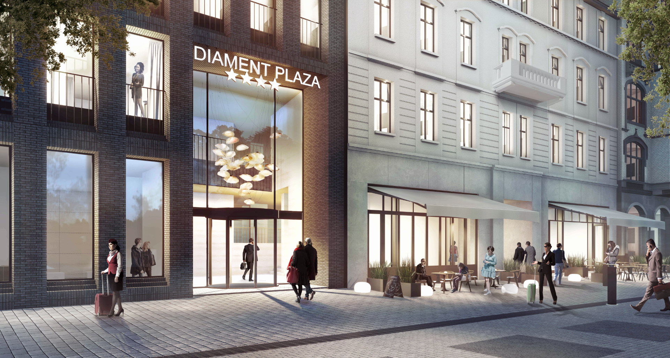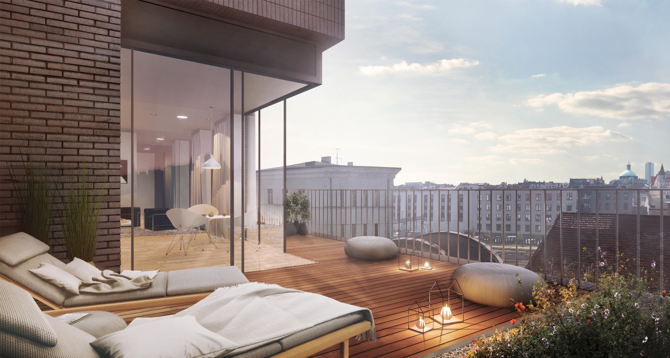Hotel Diament Plaza, Katowice
Location
Dworcowa Street, Katowice
Investor
"Diament" Hotels
Design team
Tomasz Konior
Dominik Koroś
Andrzej Witkowski
Marek Lewandowski
Sebastian Skrzeczyński
Łukasz Bonar
Justyna Boduch
Construction
firma inżynierska "STATYK"
The total area
9211 m2
Built-up area
1491 m2
Usable
6676 m2
Volume
22035 m3
Project
2017
Realization
2021
Description
Hotel Diament has been in this place for decades. Before the reconstruction, it occupied a nineteenth-century tenement house standing on the frontage of Dworcowa Street. The oldest part of the city in the center of Katowice, opposite the historic complex of the former train station in Art Deco style, makes this location extremely attractive. Currently, the street and former station square are being rebuilt into a representative public space.
The investor decided to use the potential of the neighboring, empty plot of former development. A modern hotel complex with 135 rooms and an accompanying program will be created by connecting the historical part with the new building. Expansion and applied solutions will significantly affect the comfort and quality of the place.
In the new part there will be a comfortable and representative entrance zone, a cafe with a summer garden and a restaurant. On the top floor there will be apartments with terraces providing a view of the southern districts and the cathedral's dome. In the underground part a SPA part and an underground car park have been designed. The inner courtyard will be transformed into a natural garden. The preserved, historic tenement house and new buildings merge into one hotel complex.
An important assumption was the maximum connection of the urban public space with the representative interiors of the hotel ground floor.
On the elevation of the new part, hand-formed bricks from the historic Patok brick factory were used. The material characteristic for Silesia was arranged in the form of a regular, deep grille, which expresses the functional structure of the interior accenting the arcade of the main entrance and the entrance gate to the underground. In conjunction with the carefully renovated facade of the historic tenement house of the old hotel, it creates a distinct marriage of history and modernity.
