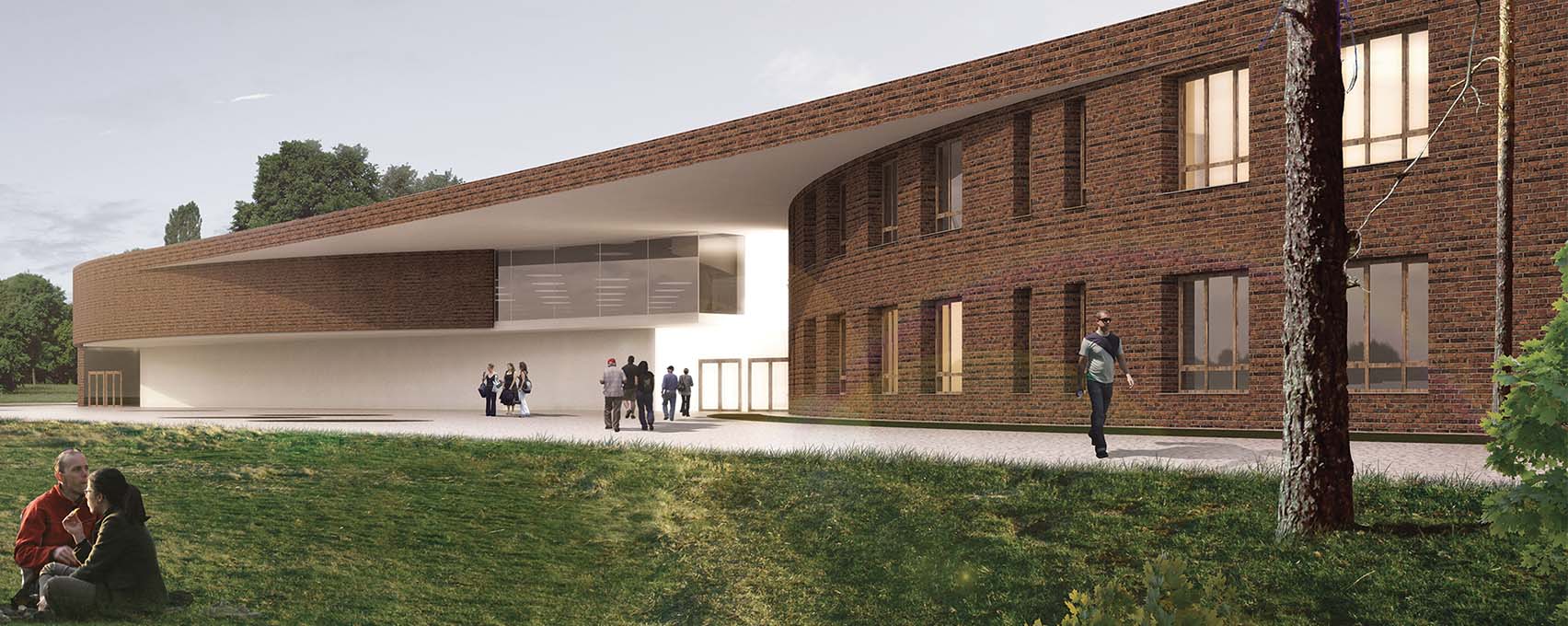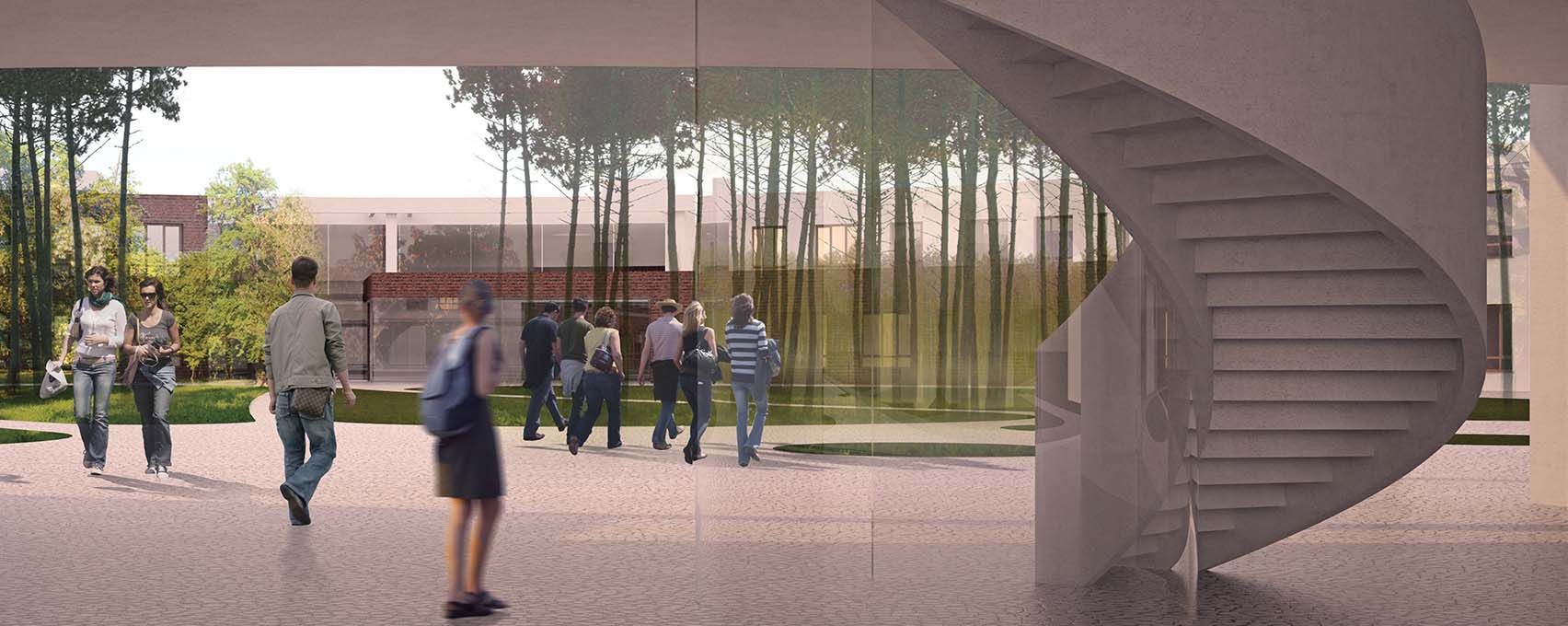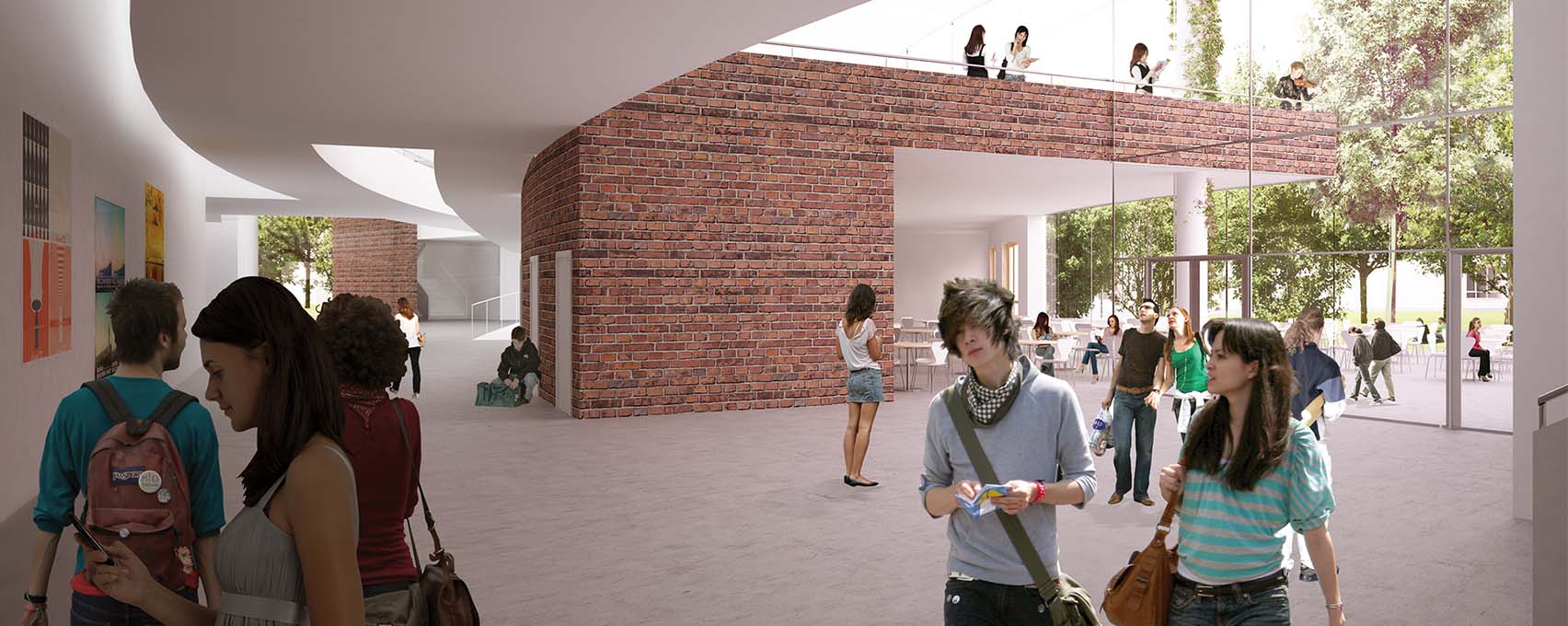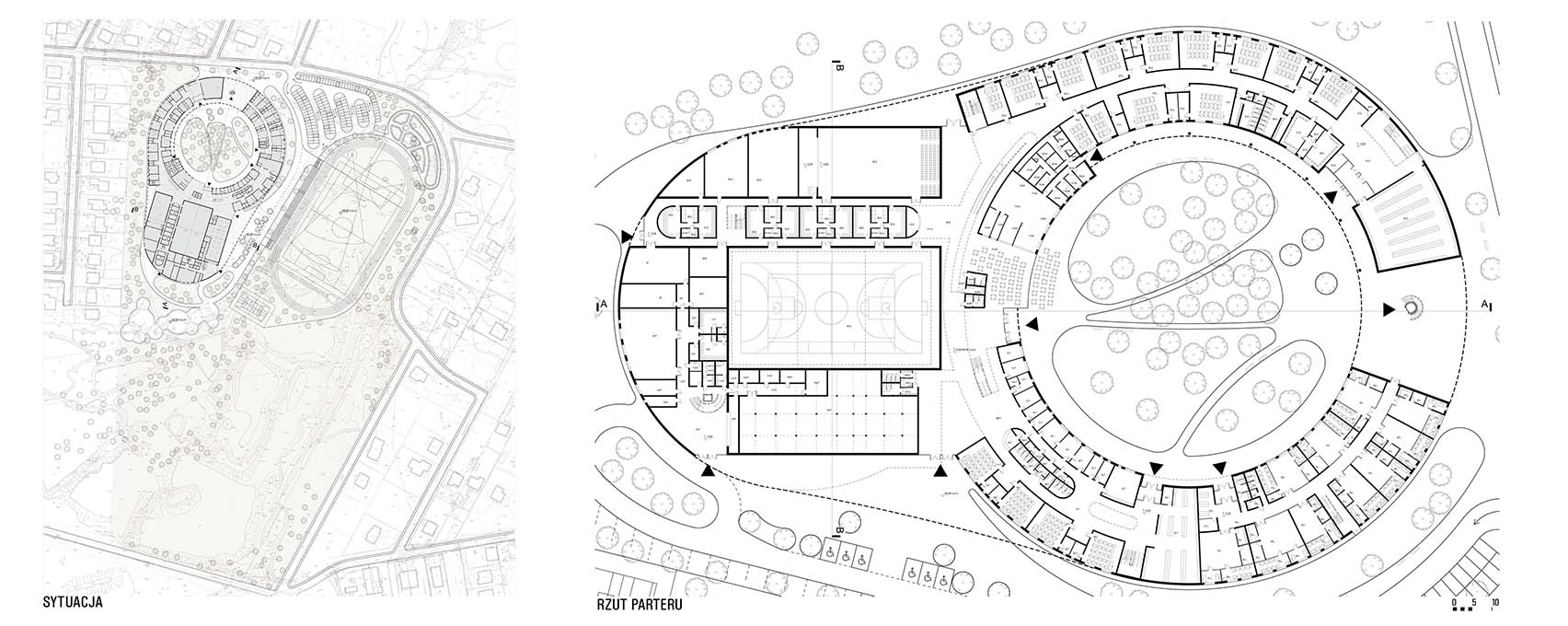Junior- and High School, Marki
Location
Marki, Wspólna Street
Investor
Municipality of Marki
Design team
Tomasz Konior
Andrzej Witkowski
Ewelina Jaskólska
Michał Lipiec
Marcin Piotrowski
Mariusz Wronowski
Dominik Koroś
Usable
16 881 m2
Competition
III nagroda
Description
The courtyard is the value of space - he organizes it, at the same time creates its quality and activity, these two elements are material for architecture. Thanks to them, the complex program softly blends into the natural landscape of the pine forest. This is how a human object is created in scale and form. Functional and also used for meeting and integration. Through its roundness it's reduced and integrated with the environment. Structurally and appropriable economical. A kind of synergy of nature and culture. Here the interior penetrates from the outside, a unique place to learn and have fun, to spend time. A friendly unity, between the city and the forest.



