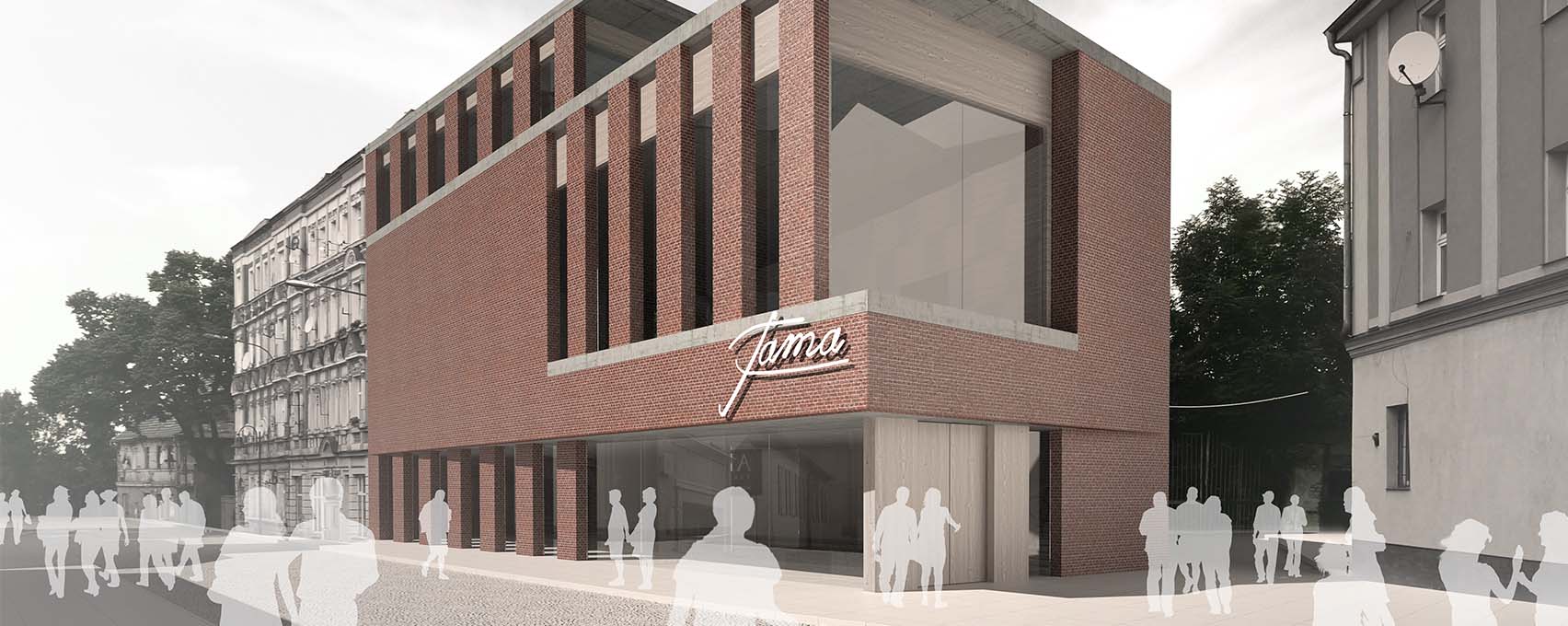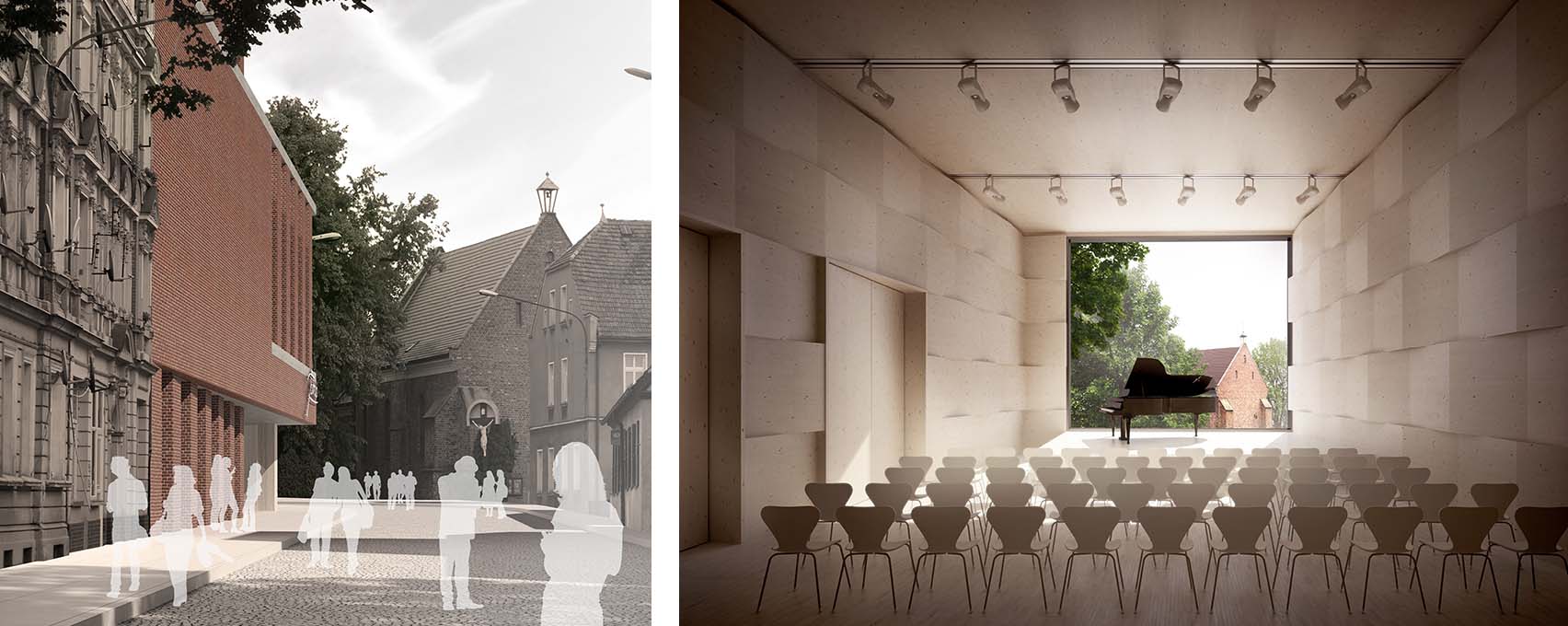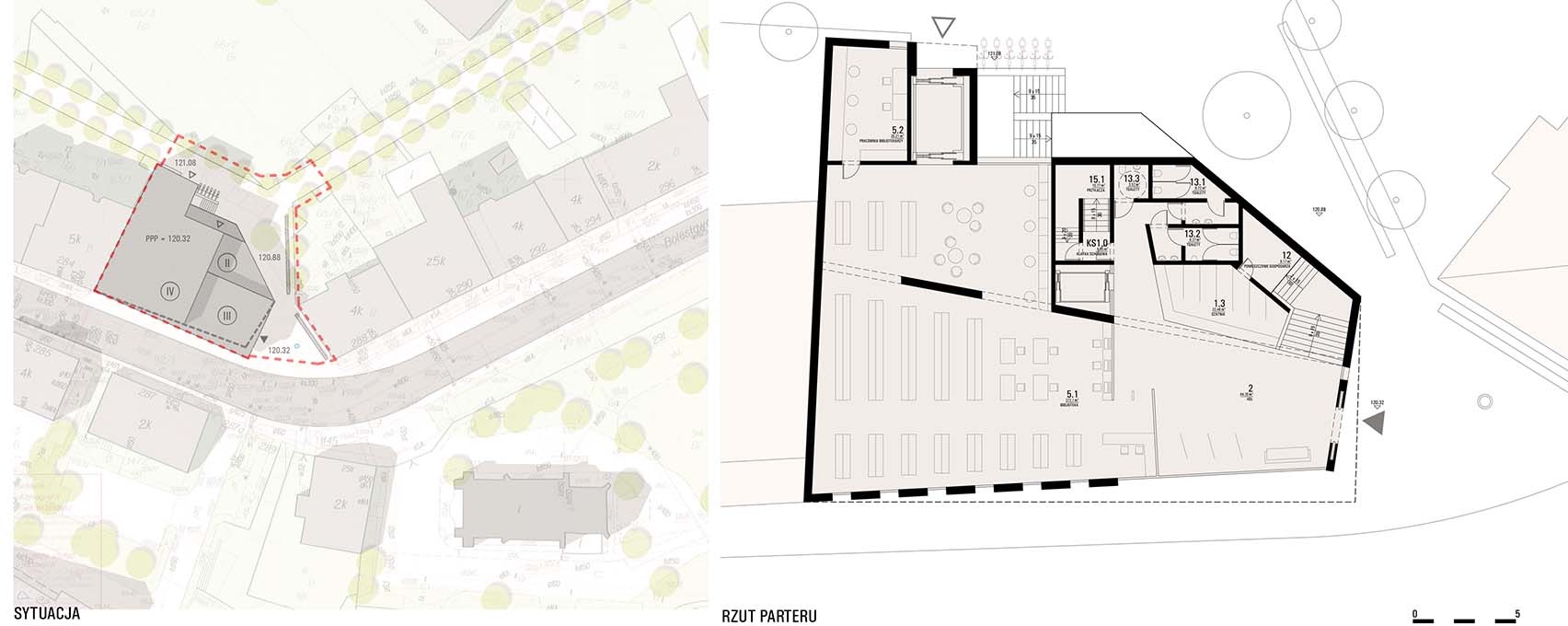Library and Cultural Centre, Wrocław
Location
Wrocław, Psie Pole, Krzywoustego Street
Investor
Wrocław Municipal Board of Investments
Design team
Tomasz Konior
Andrzej Witkowski
Aleksander Nowacki
Adam Przybyła
Dominik Koroś
Michał Lipiec
Marcin Piotrowski
Mariusz Wronowski
Usable
1394 m2
Project
2013
Description
Tradition and modernity. Nature and culture. The street, the square and the new facility. The whole is inscribed in the existing contexts. The rhythm of the neighbouring tenement houses inspired the creation of a building with a clear, vertical division into two objects in one common organism.
Brick, concrete and wood form a coherent matter, whose identity is built on a spatial and timeless dialogue.
The form of the designed building fits into the character of the small-town development of the district, at the same time distinguishing itself with the contemporary architectural language. The idea behind the building is to maximise its openness to the surroundings, which is reflected in the glazed ground floor, the large window in the auditorium and the green roof terrace.
In the body of the building, especially from the side of Krzywoustego Street, there is a division into two main parts: the upper, 4-storey, referring to the scale and façade to the neighbouring tenement house and the lower, 3-storey, in an impressive way hung over the main entrance.


