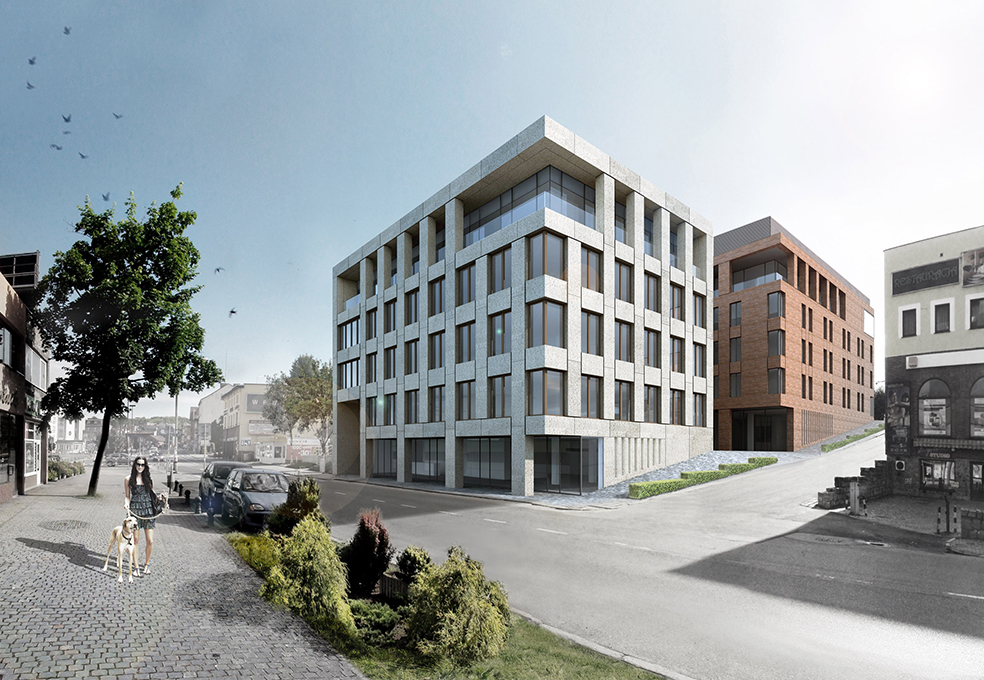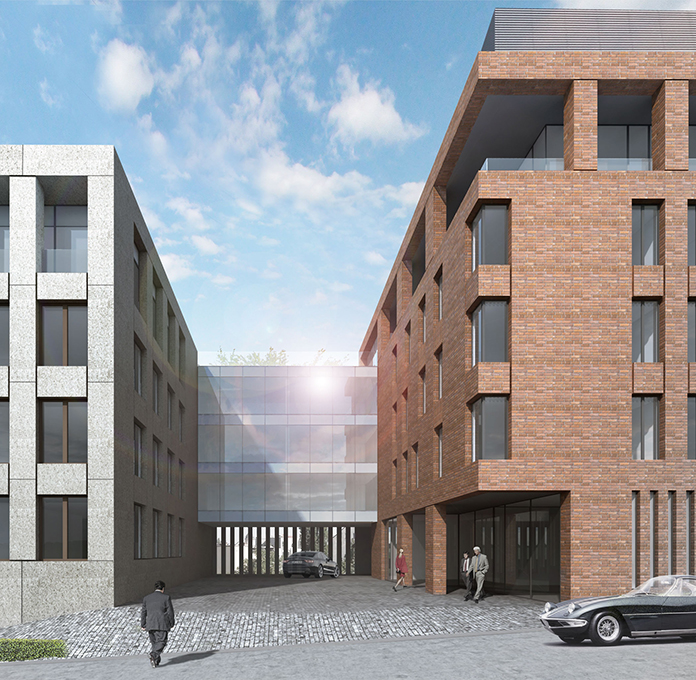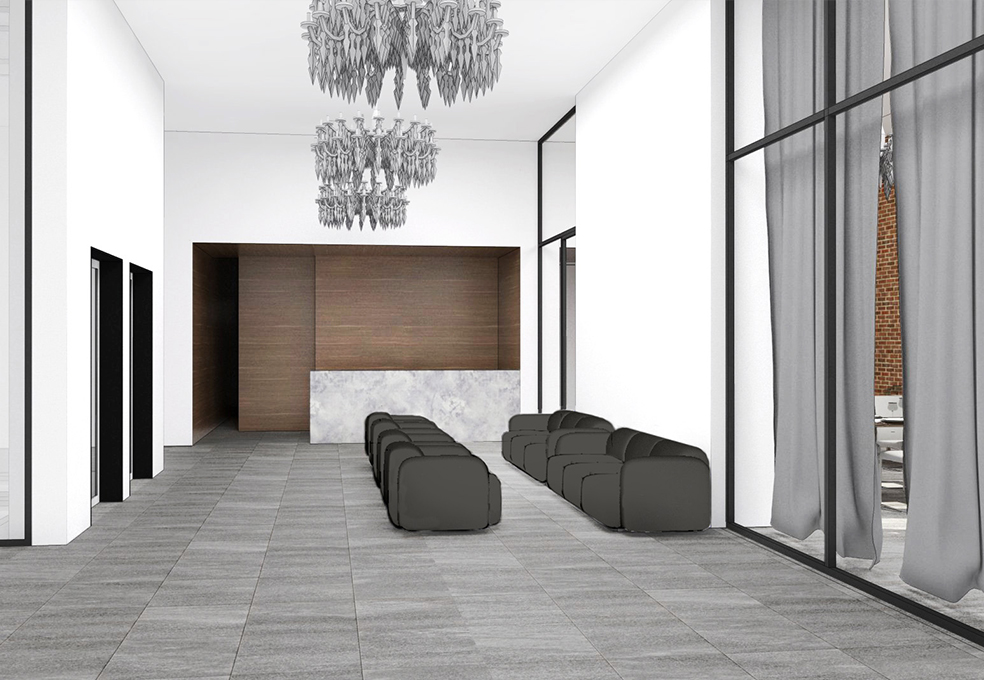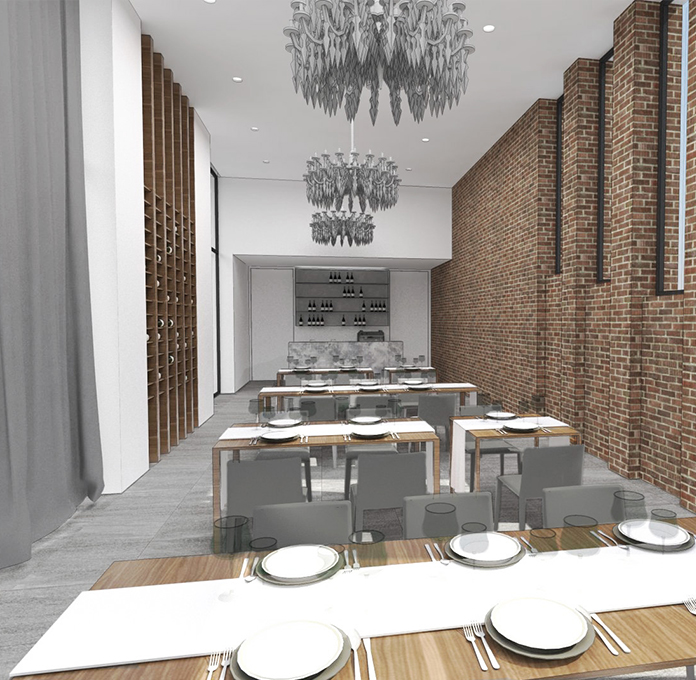Office building and hotel, Rybnik
Location
Rybnik, 3 Maja Street
Investor
Private
Design team
Tomasz Konior
Andrzej Witkowski
Anita Baron
Paweł Barczyk
Przemysław Gajdosz
Mirosław Bartnik
Usable
8 288,07 m2
Volume
35 000 m3
Project
2012-2013
Realization
2015
Description
The buildings are connected by an overhead lacing. The courtyard with an arcade at the building's entrance and the entrance do the underground parking creates a spatial gap. The last storeys of both buildings will be surrounded by terraces. A beautiful view on the Rybnik market square will be provided them.
Three parts of the concept are highlighted by diversity and richness of materials: brick, stone and glass.





