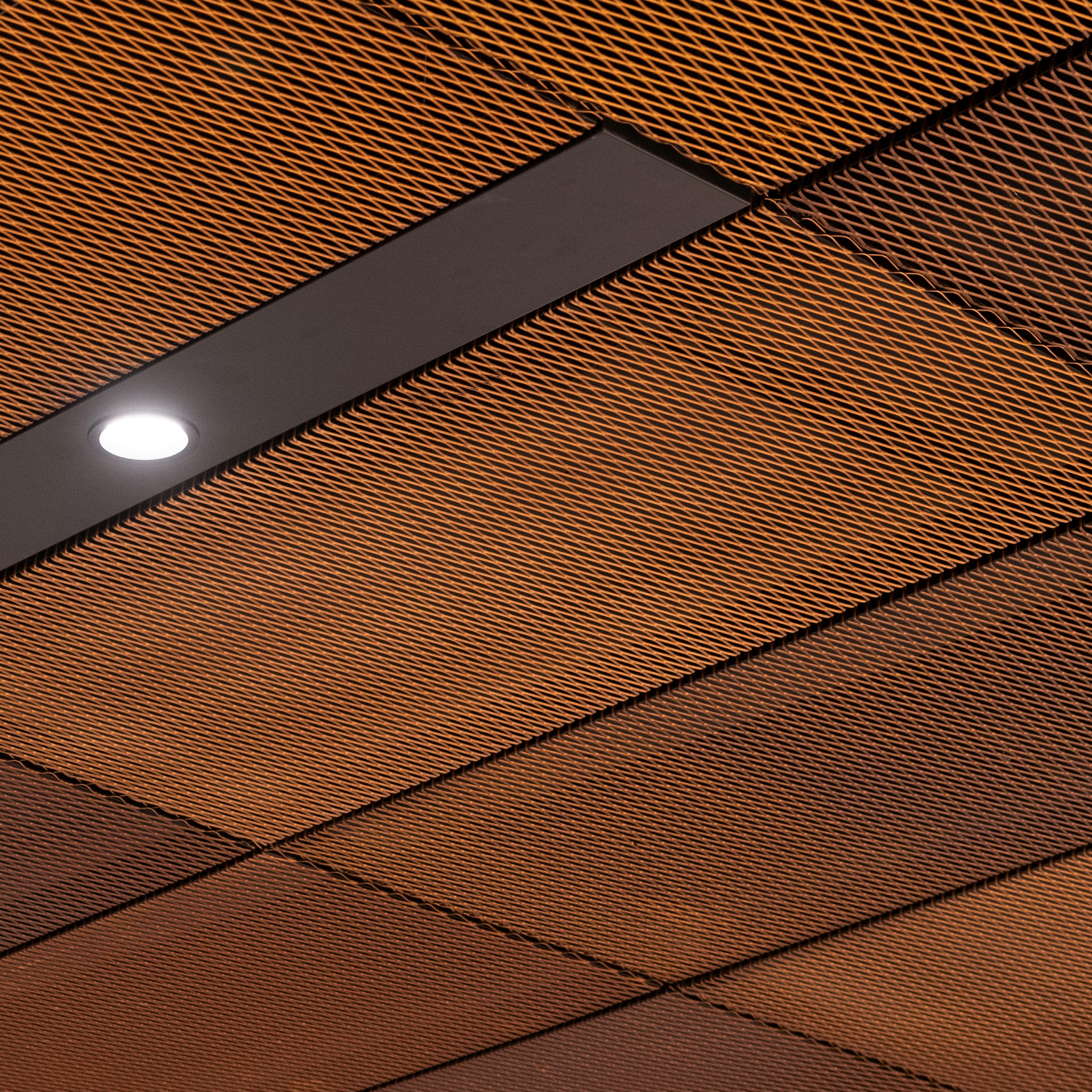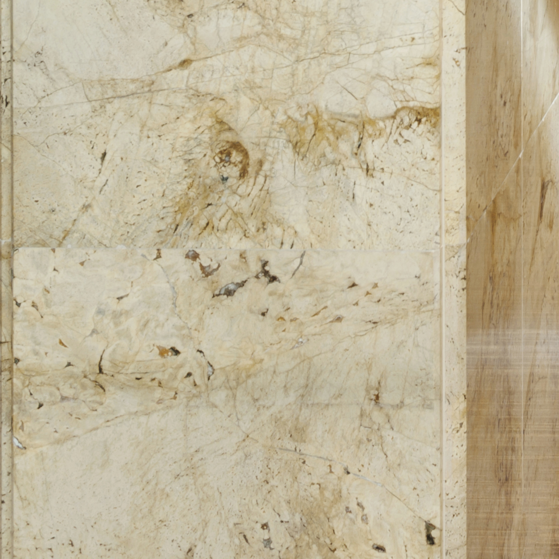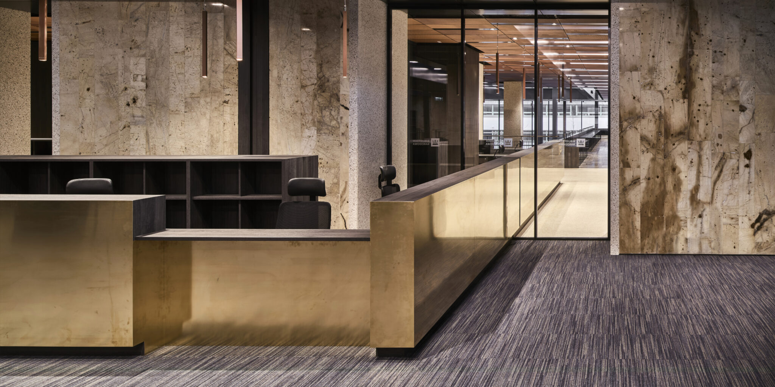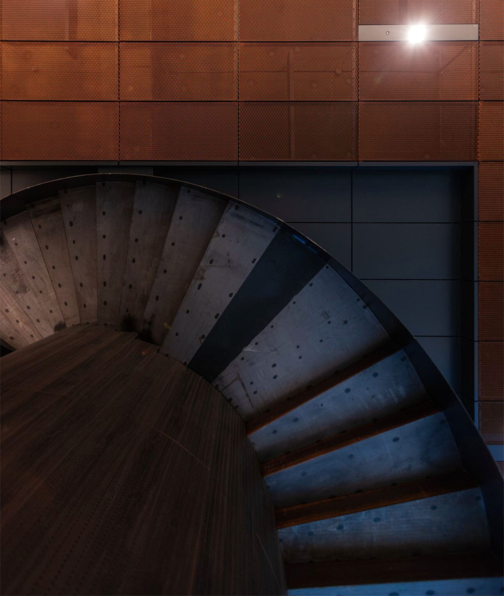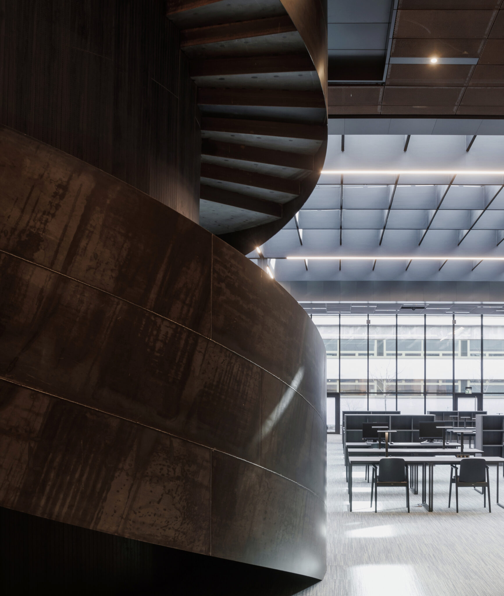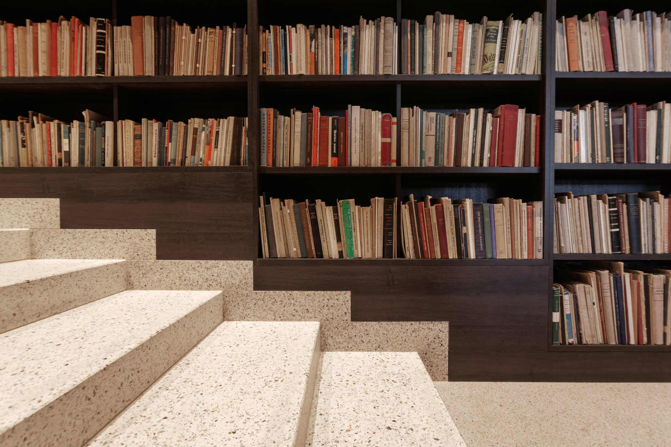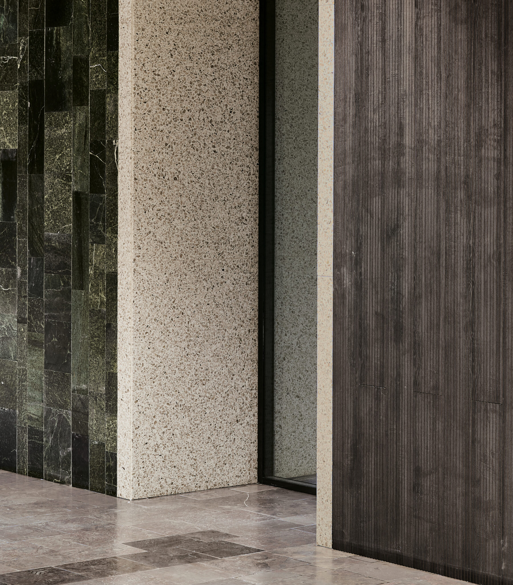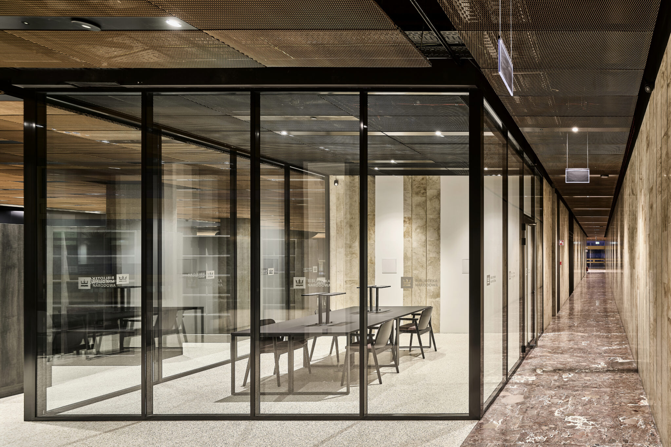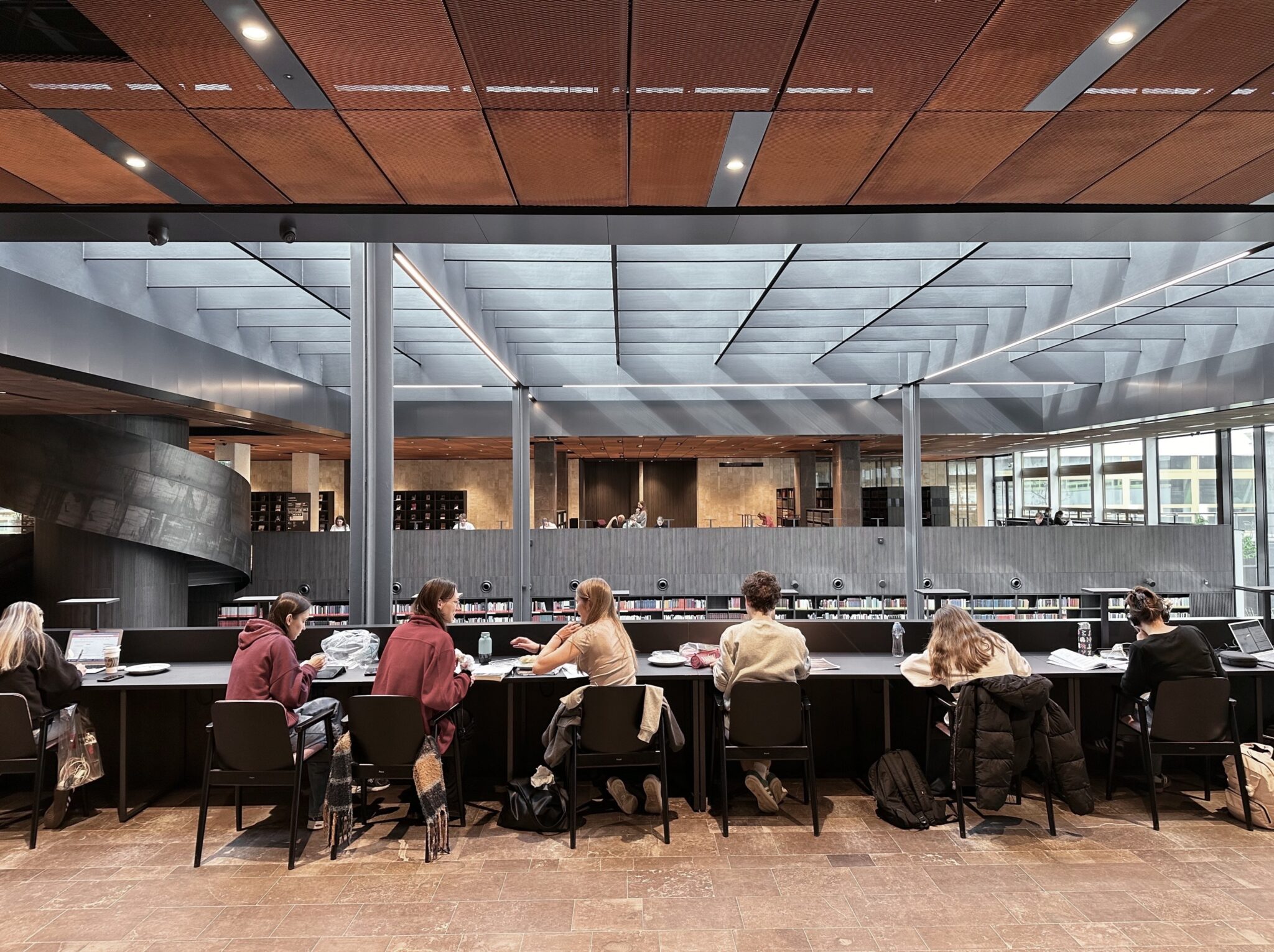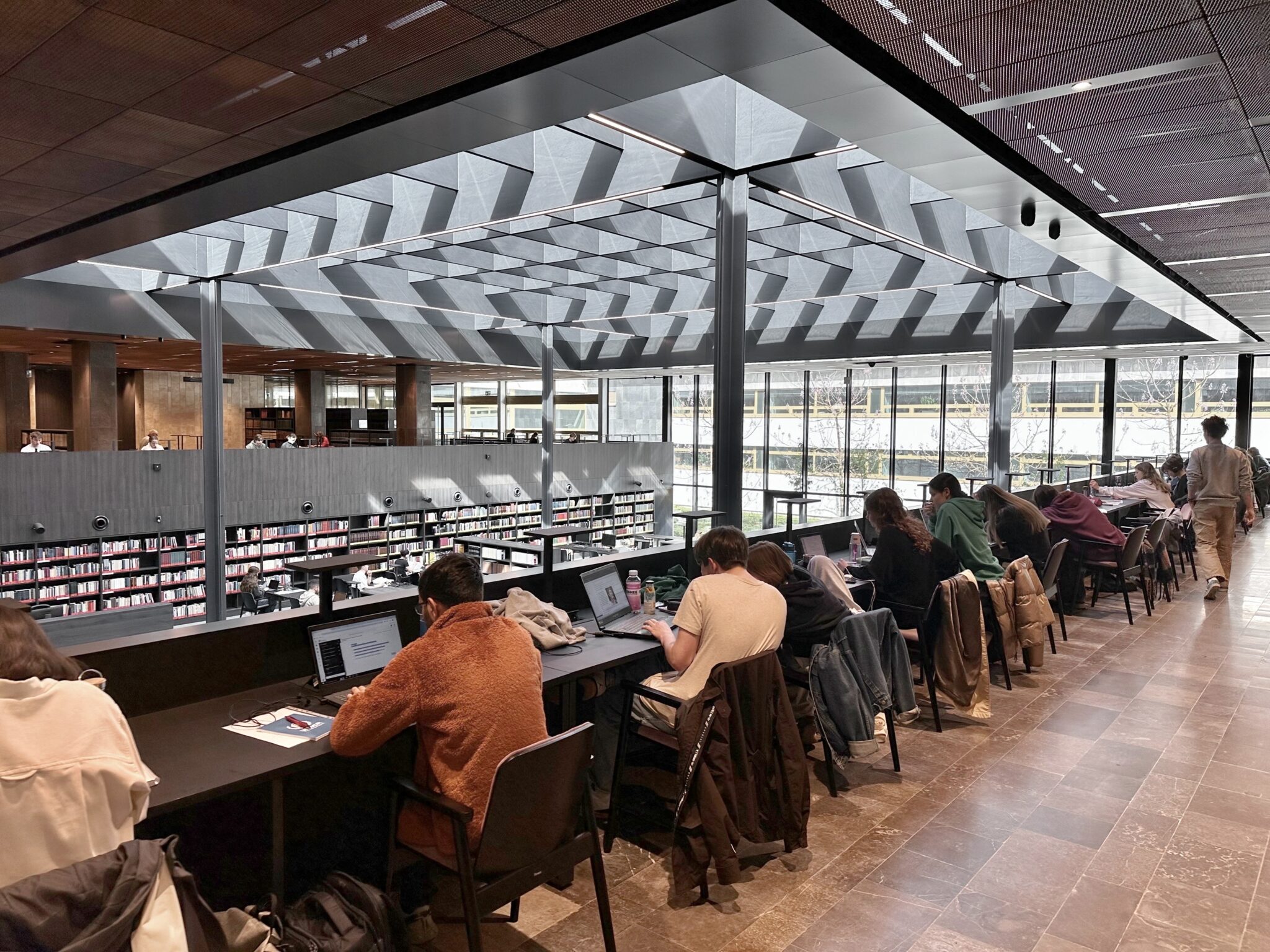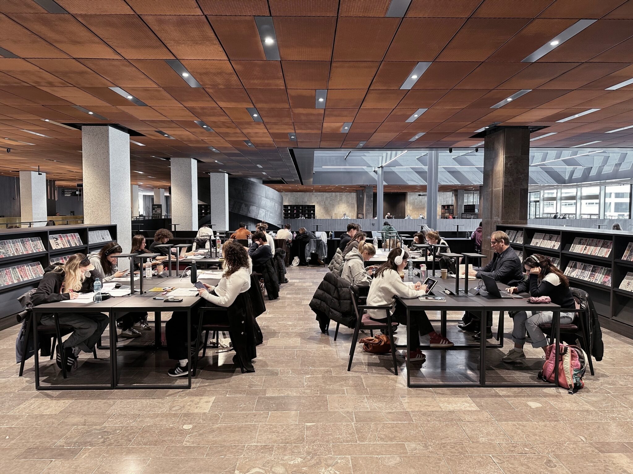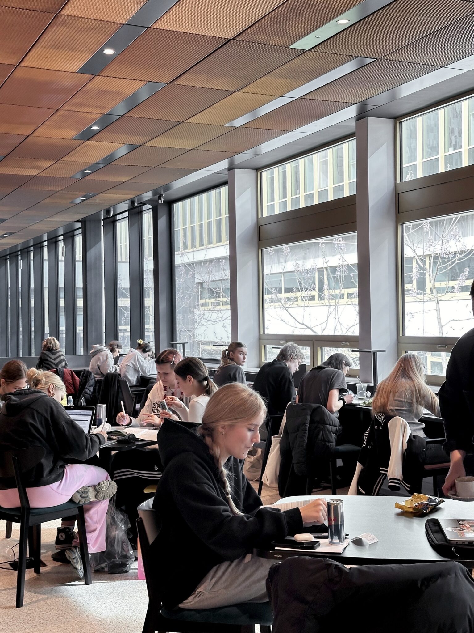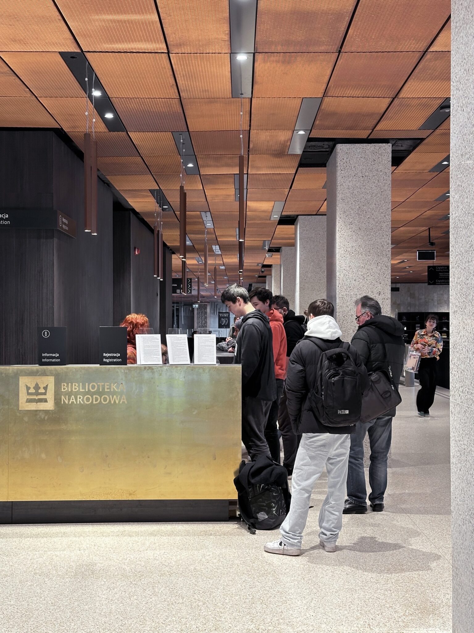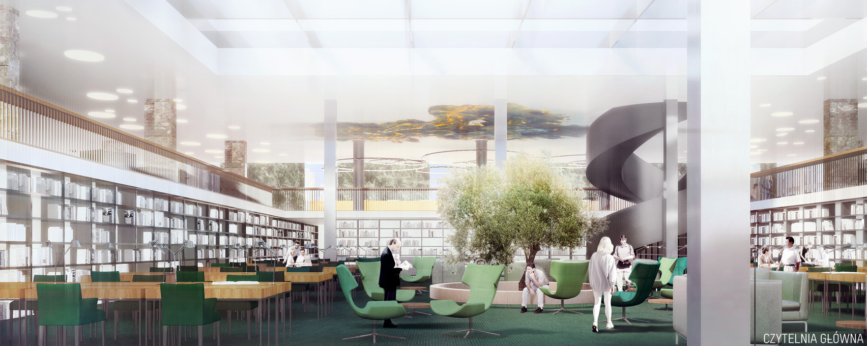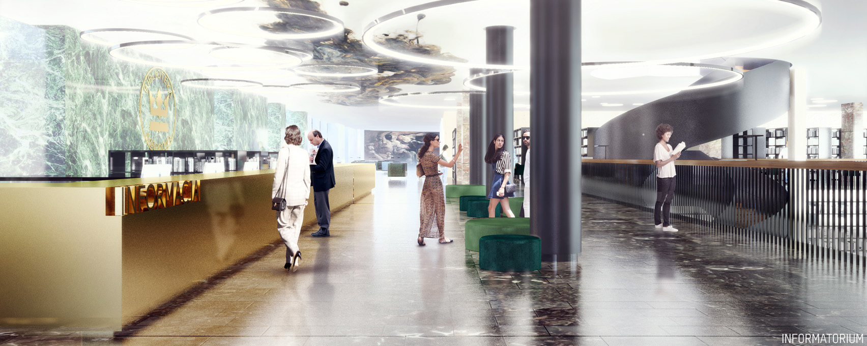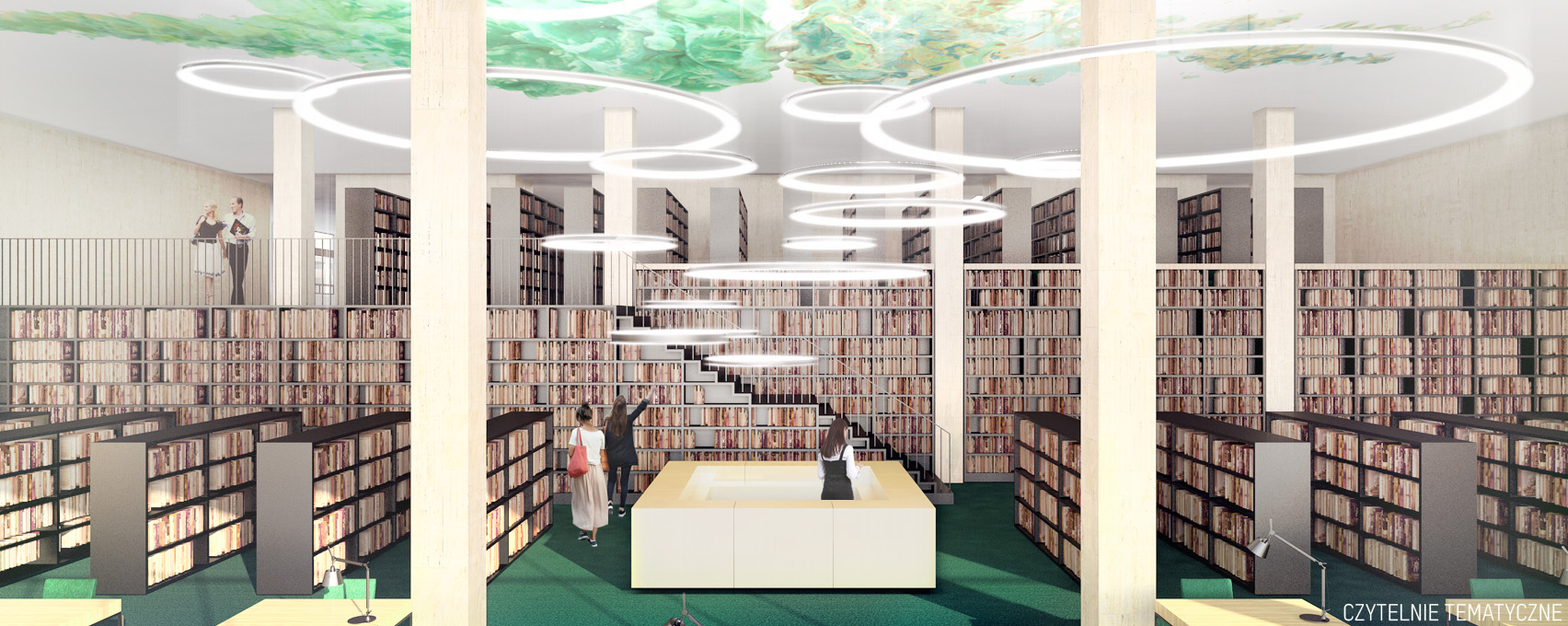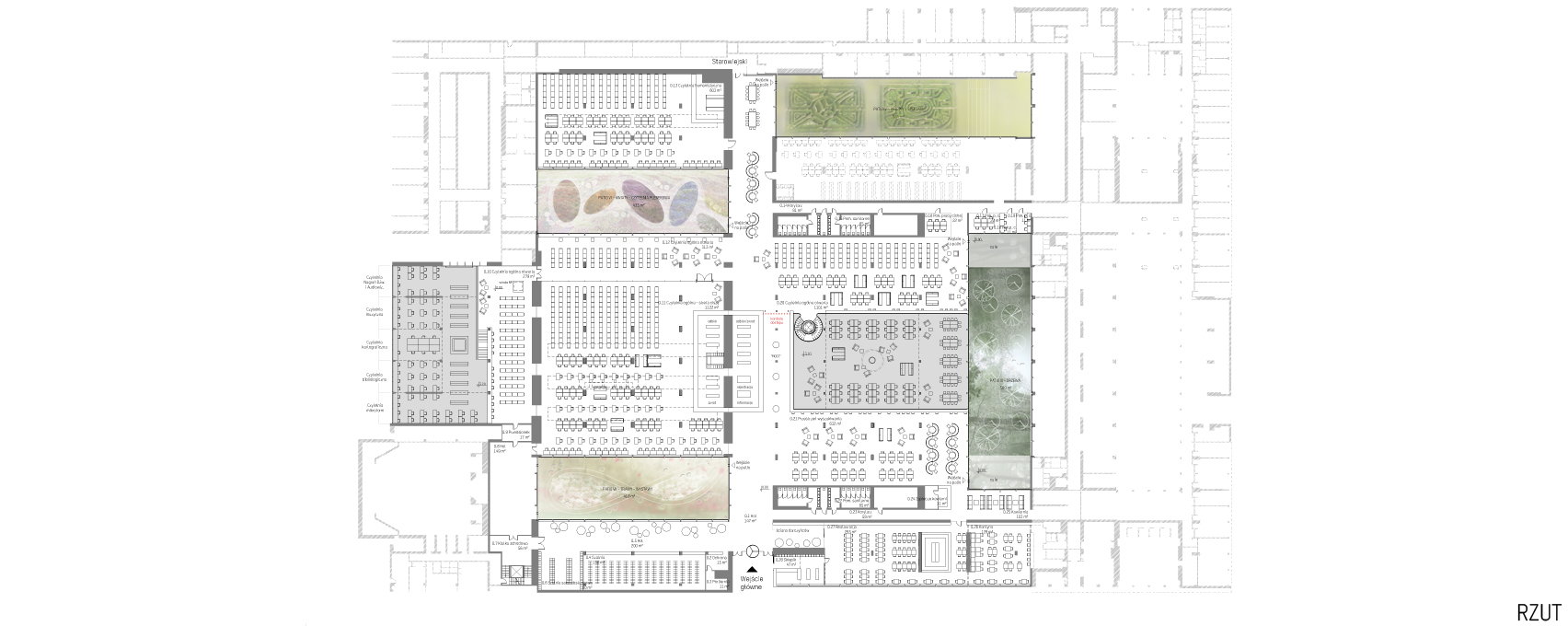National Library, Warsaw
Location
Warsaw, Al. Niepodległości 213
Investor
Polish National Library, Ministry of Culture and National Heritage (Poland)
Authors
KONIOR STUDIO
Tomasz Konior
Dominik Koroś
Design team
Andrzej Witkowski
Marcin Piotrowski
Wojciech Przywecki
Michał Lipiec
Angelika Drozd
Mikołaj Zdanowski
Piotr Straszak
Wojciech Purski
Tomasz Szeremeta
Paweł Przeniosło
Współpraca autorska
SOKKA:
Katarzyna Sokołowska
Wojciech Sokołowski
Ewelina Bidzińska
Michał Latko
Marcin Maciejewski
Cooperation
General contractor: Prochem S.A.; Installations: WhiteMoose,Eltrim Projekt
Construction
MES, Arkadiusz Jakubowski, PKBI
Instalacje
WhiteMoose. Eltrim Projekt
Realization
Prochem S.A.
Usable
9484m2
Volume
41 600m3
Competition
2015
Project
2015
Realization
2022
Description
The National Library building was designed in the 1960s by architect Stanisław Fijałkowski and his team. Changing requirements over the years regarding storage and access to collections as well as the technical conditions of the building itself necessitated its modernization in terms of reading rooms and public spaces. In 2015, a two-stage architectural competition was held, which selected the winning work by Konior Studio.
Already at the stage of the competition, the analyses conducted showed that the unified language of modernist architecture carries certain limitations. Modularity and repetition introduce order, but without putting accents in the right place, the uniform space remains incomprehensible and illegible. The main idea became to make the National Library building, while retaining all its previous advantages and modernist character, more intuitive, ergonomic and ecological. We decided to give the interiors of the reading rooms a new, proper hierarchy and, through the natural materials used, to emphasize their rank. The most important place of the new reading rooms is the central space located at the intersection of the main entrance and reading room axes. Seeking the right proportions and scale, a skylight-covered, two-story zone was designed in place of the existing courtyard V and fan room. The result is an ennobling, tall space illuminated by natural light, which not only defines the new character of the interiors but becomes the main point of reference.
In addition to being the treasury of our knowledge and identity, the National Library is a place where readers work with collections. It became a priority to meet the highest acoustic, lighting and ergonomic parameters. A key aspect of building a sense of comfort has also become the new arrangement of interior patios and opening them to readers.








