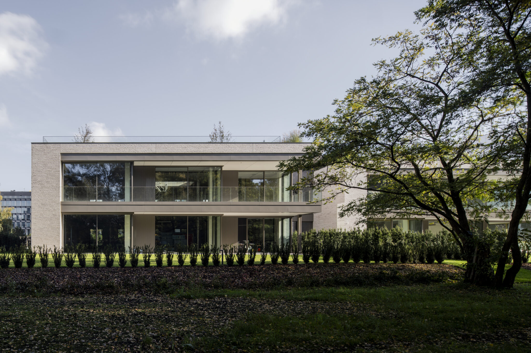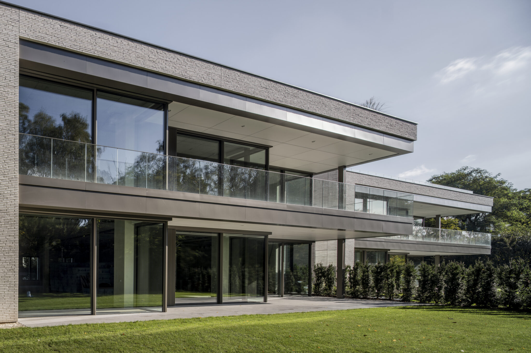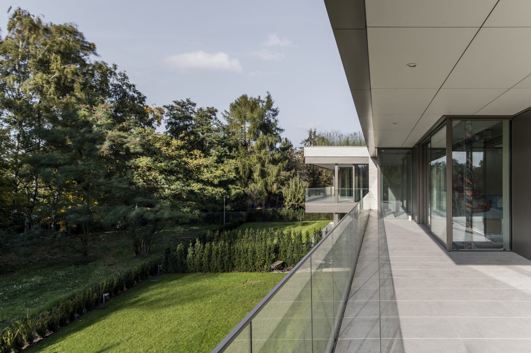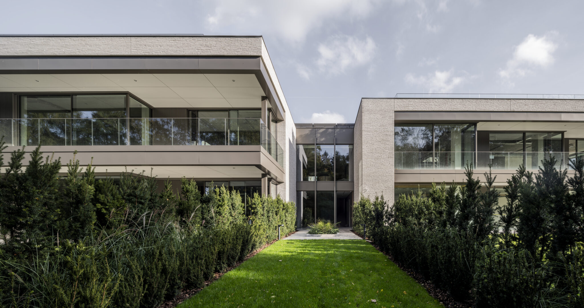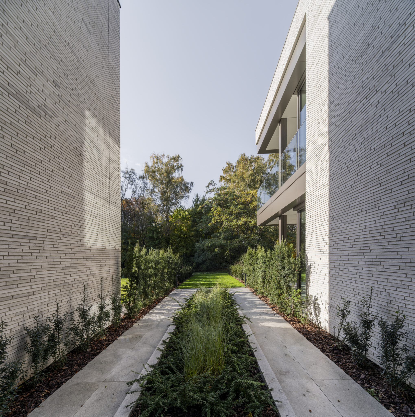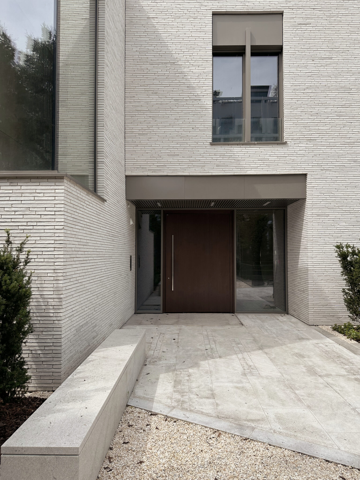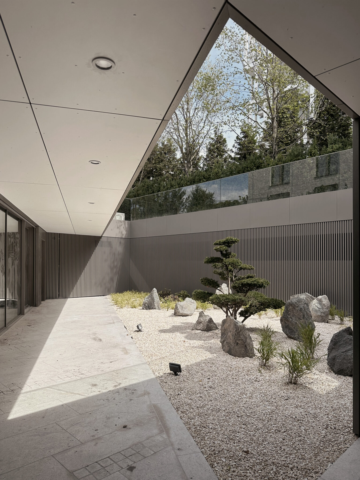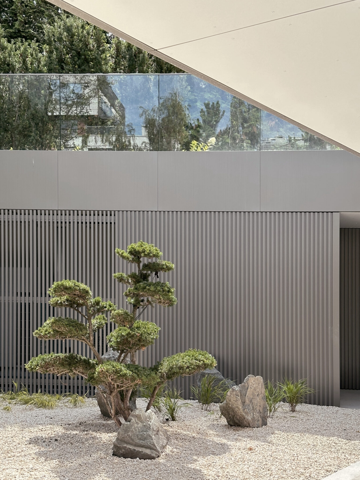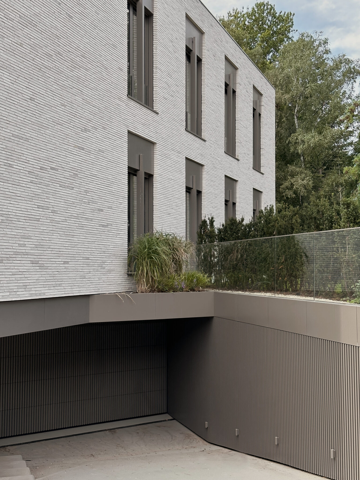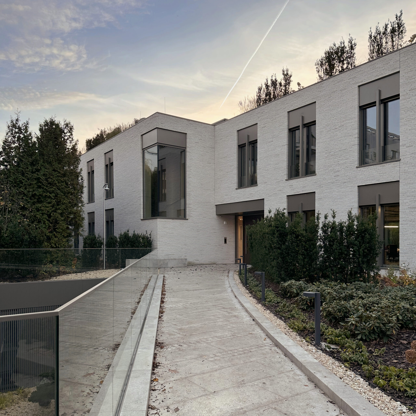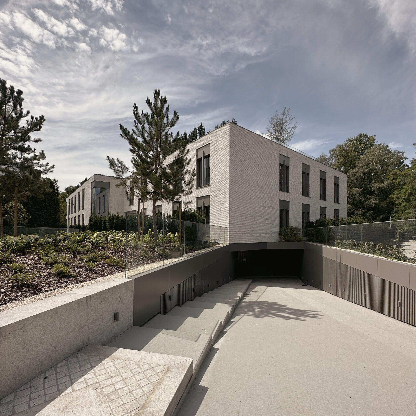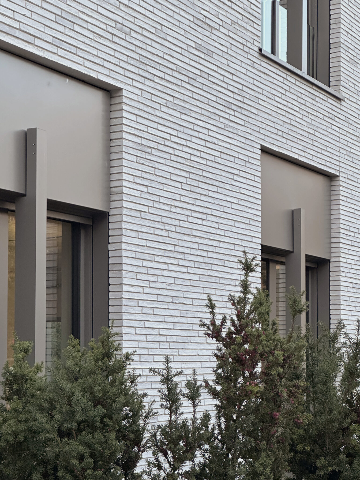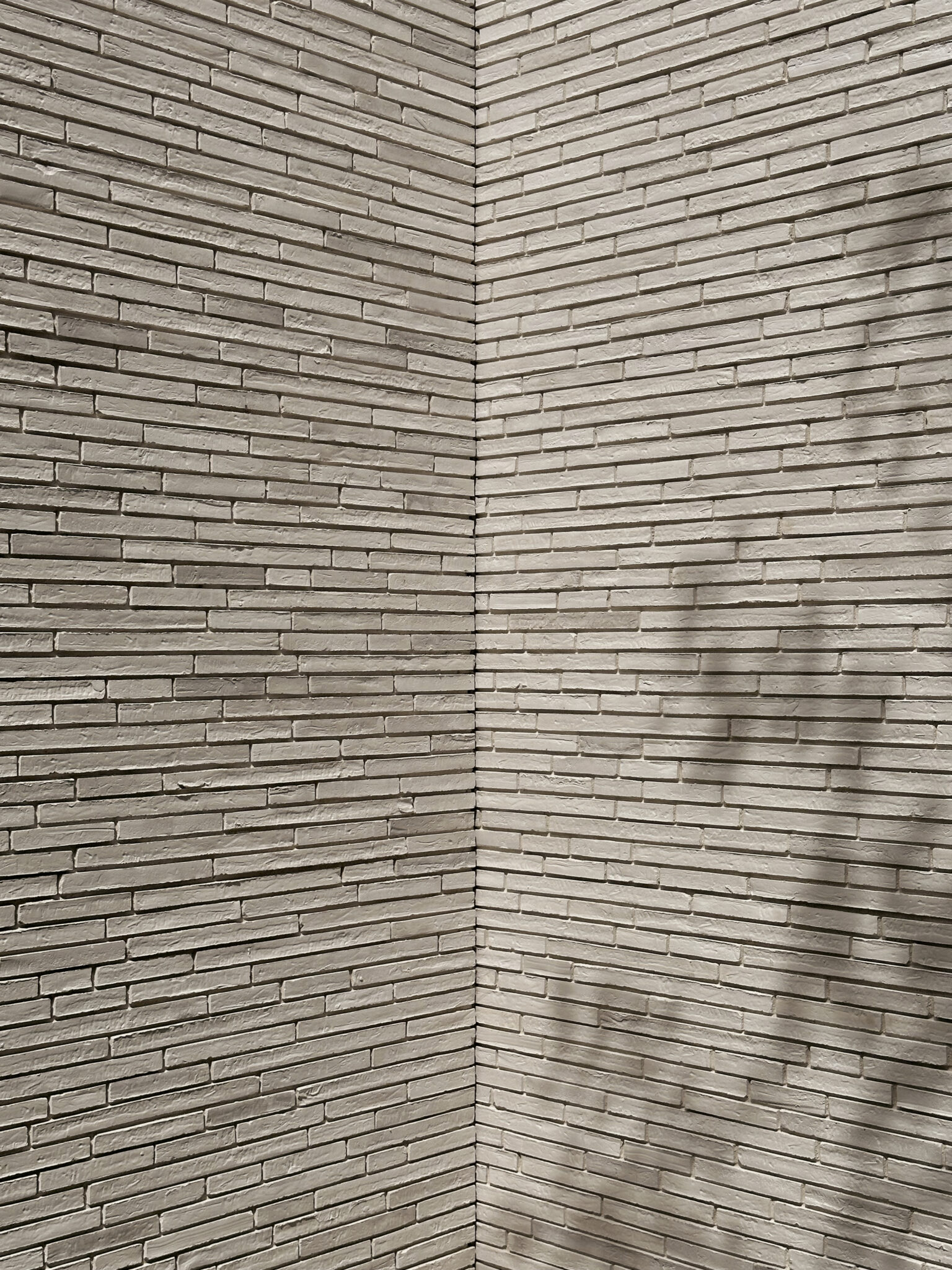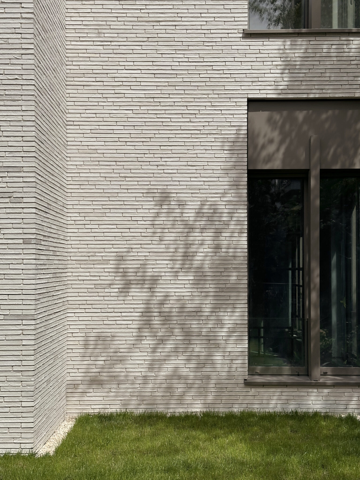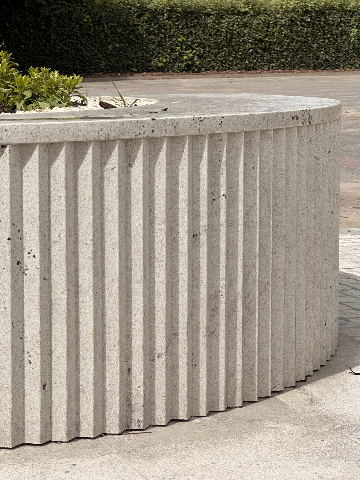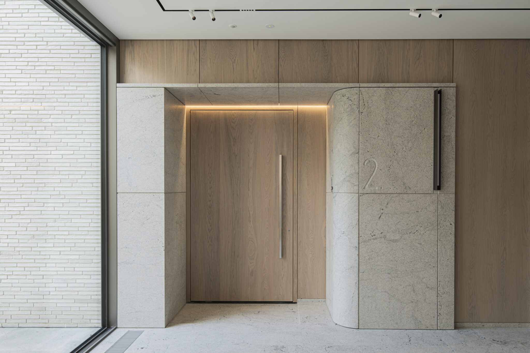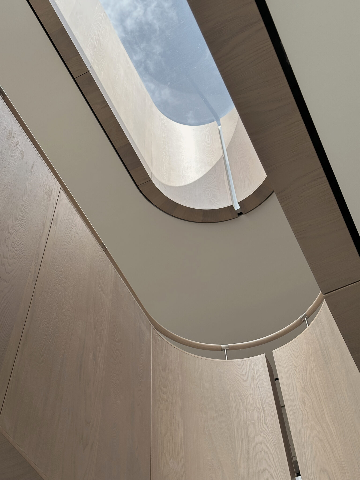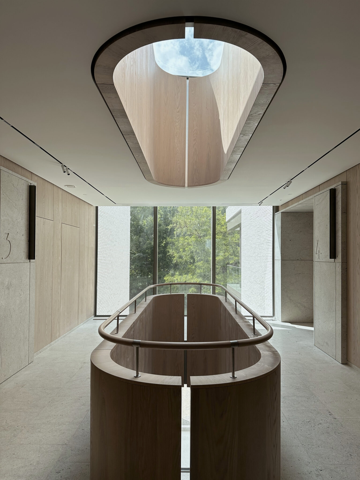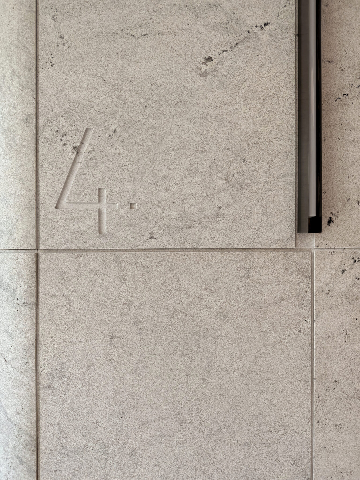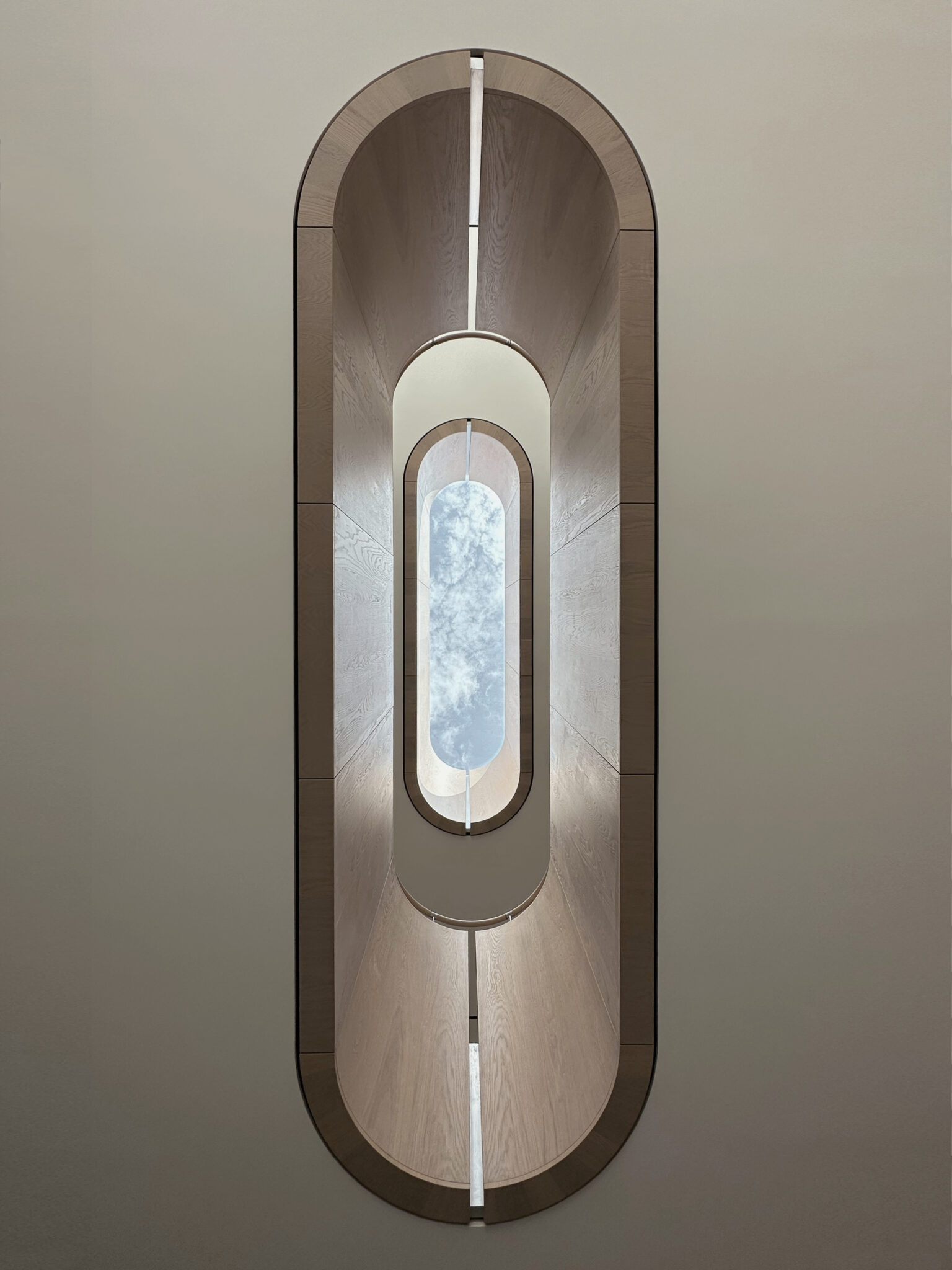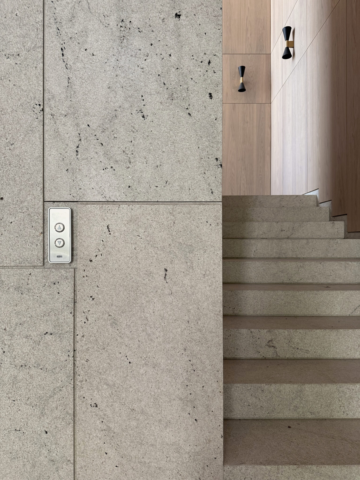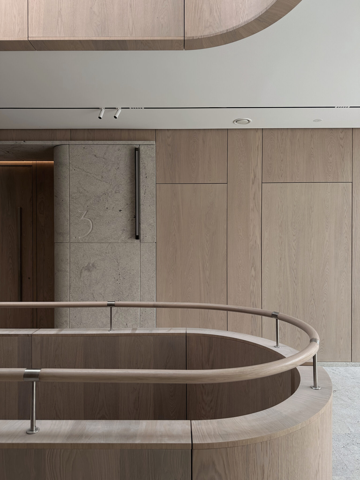White Villa
Location
Warsaw
Investor
Eko-Park Sp. z o.o
Authors
KONIOR STUDIO, Tomasz Konior, Dominik Koroś
Design team
Andrzej Witkowski
Sebastian Skrzeczyński
Dariusz Gajewski
Magdalena Jagoda
Anna Adamiecka
Monika Bogusz Lipińska
Marcin Piotrowski
Angelika Drozd
Wojciech Przywecki
Piotr Staszewski
Paweł Jurkiewicz
Paweł Przeniosło
Jakub Bojas
Patrycja Lyszczyk
Construction
MES-Arkadiusz Jakubowski/ PKBI Sp.z.o.o.
Instalacje
Rewitech
Realization
Technico Facility Engineering Sp.z o.o.
Area of land
5 300 m2
The total area
4235 m2
Built-up area
979 m2
Usable
3990 m2
Volume
12 875 m3
Realization
2020-2023
Description
A small apartment building located
is in Warsaw's Mokotów district in the vicinity
of Pole Mokotowskie. It has developed the space the site of a former sales pavilion, completing the urban design of Eko Park. The building is located on the edge of the estate, in the immediate vicinity of the adjacent park. Its outline was influenced by the underground infrastructure crossing the plot. The unique location determined the spatial, functional and material solutions.
In the architecture of the building we wanted
the building's architecture, we wanted to refer
in form and scale to the tradition of the urban villa tradition. We found inspiration
We found inspiration in the early modernist buildings of Warsaw. The characteristic, simple blocks, geometric details and natural materials are still surprisingly modern. We wanted a good continuation of tried-and-tested patterns and the use of high-class craftsmanship. This manifests itself in the way the bricks are laid on facades,
in the treatment of stone portals. The building
is characterised by its split into two buildings connected by a spacious hall.
The division of the volume into two buildings connected by a spacious hall is characteristic.
The massive brick facades on the estate side provide privacy and acoustic comfort.
The rhythm of the repeated porte fenêtre windows,with vertical divisions have become the building's trademark. The stepped façades on the park side are designed as fully glazed and sliding walls that open up the interiors to the adjacent greenery and terraces, creating
a multidimensional composition of harmonious living space.
In the interiors, we used natural wood
for the balustrades, furniture fittings and veneered cladding and veneered wall claddings.
A rich play of textures in a monochromatic, light colour scheme gives a sense of elegance and timelessness. Upon entering into the bright lobby overhead, we see the oval shapes of the skylight repeated in the opening of the ceiling above the ground floor. The unique character of the interior is complemented by a panoramic window replacing the front wall, which frames the view
of the garden.
There are just four flats in the building. They are naturally extended by the adjacent gardens:
on the ground floor shaped directly on the plot,
on the first floor in the form of lush green roofs. The basement contains a spacious garage
for 16 cars and a relaxation area, connected by
a wall of glass to a triangular courtyard, which has been designed as a Japanese garden. Maximum use of light and at the same time high insulation of the modern partitions translates into reduced energy consumption in the building. The intimate apartment building with a simple yet sophisticated architecture, immersed in natural greenery, creates a comfortable living environment, almost in the heart of the city.
