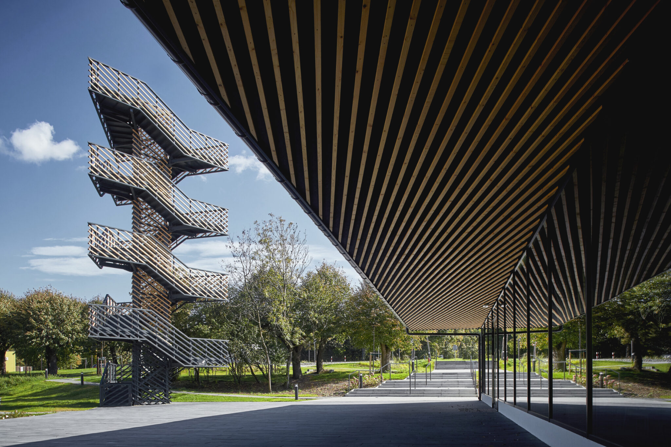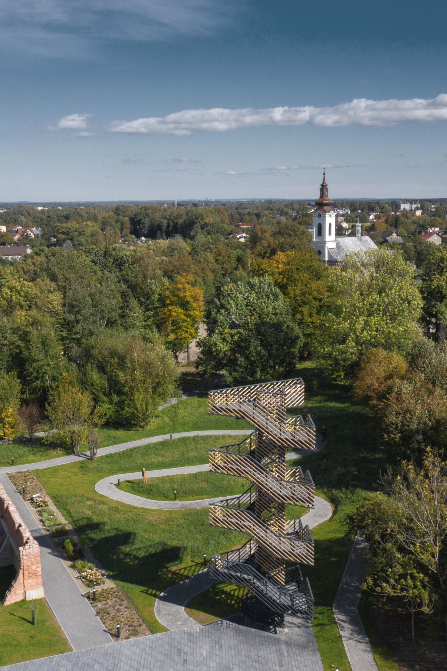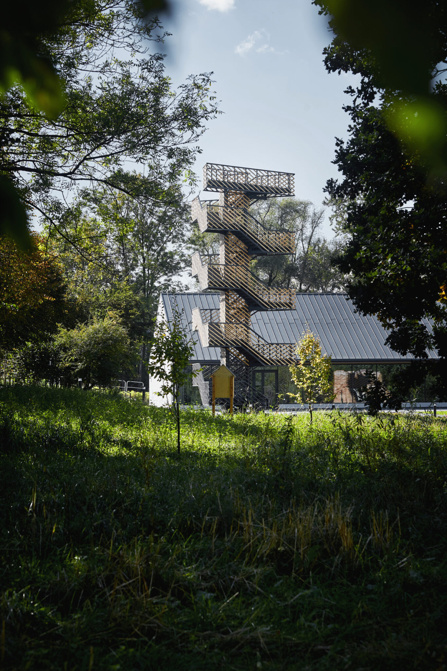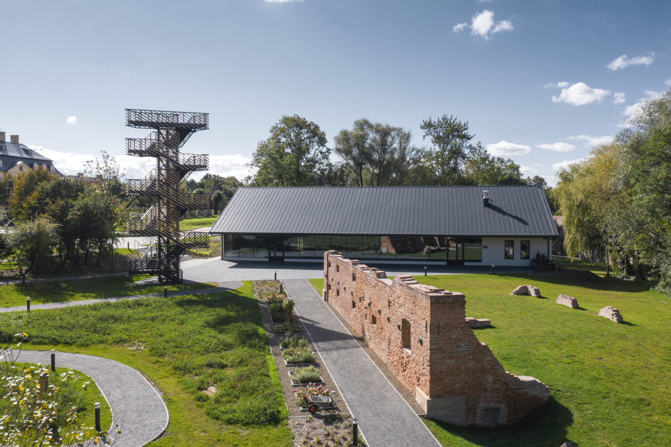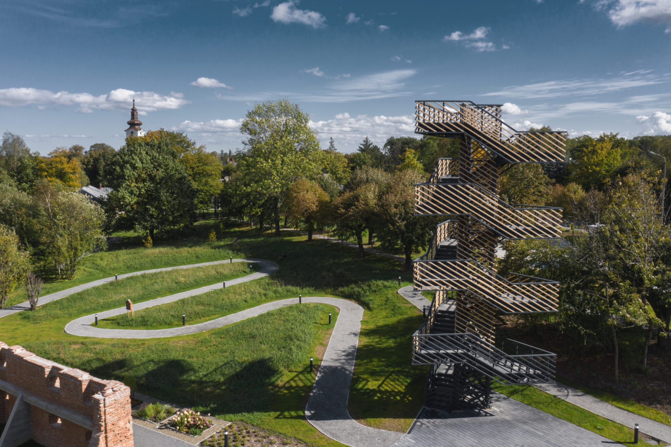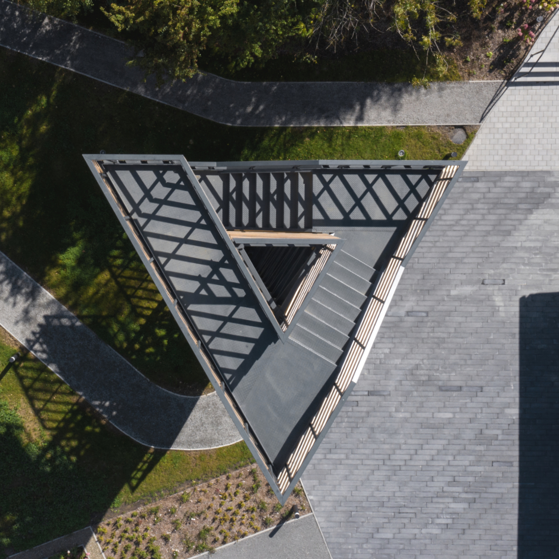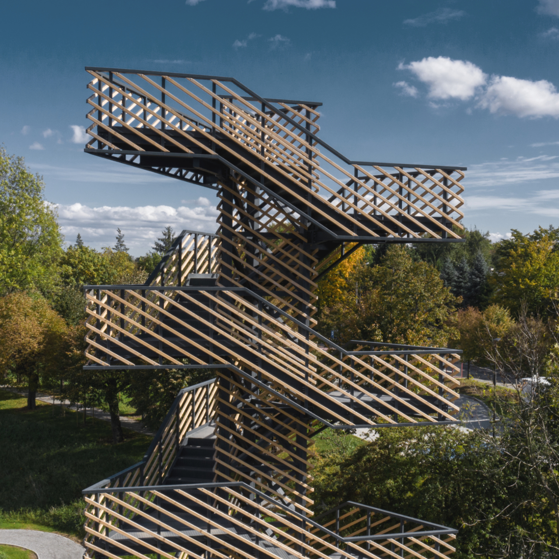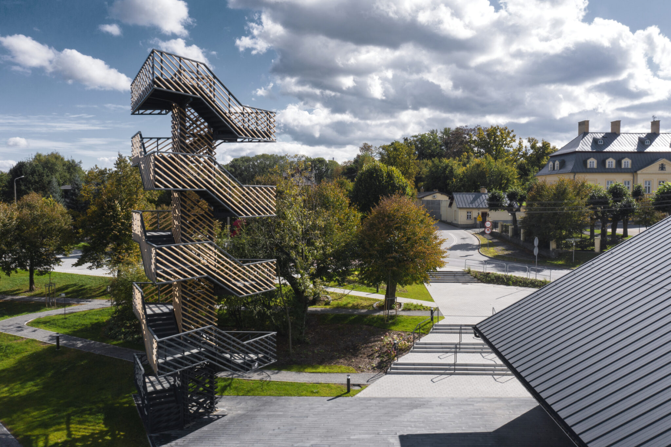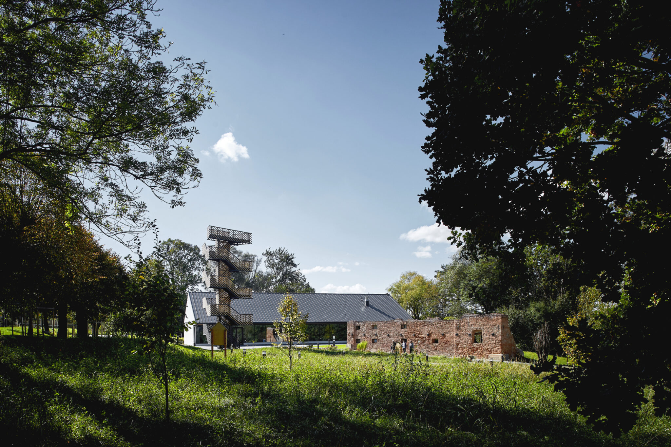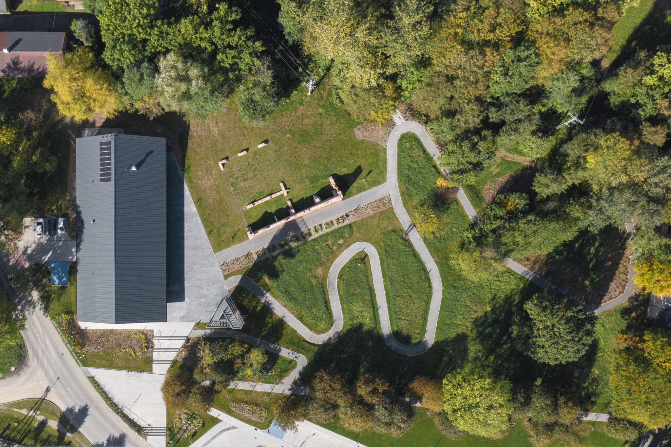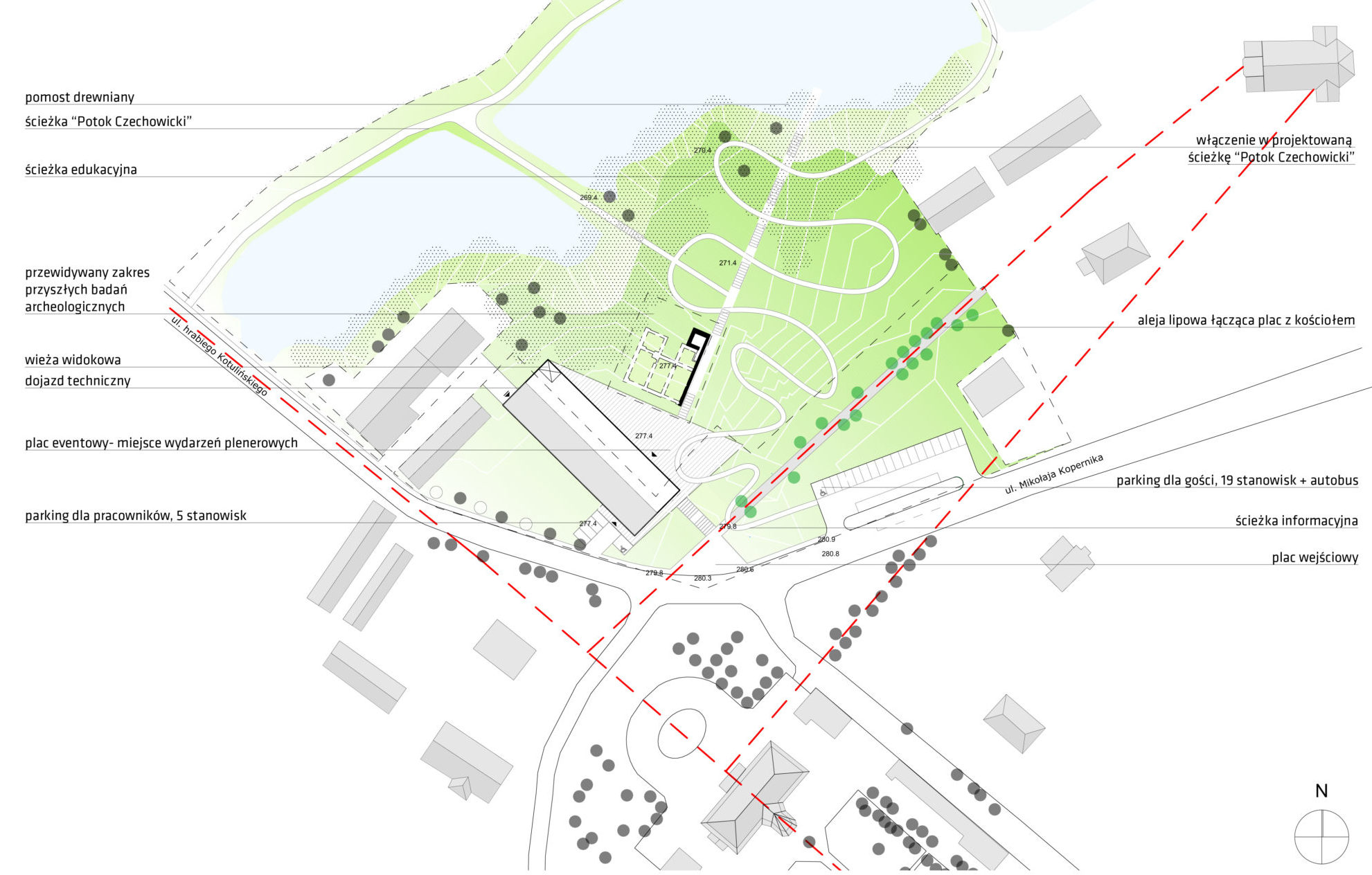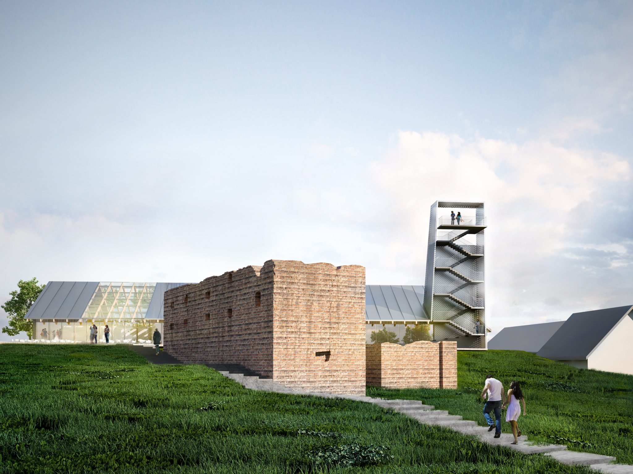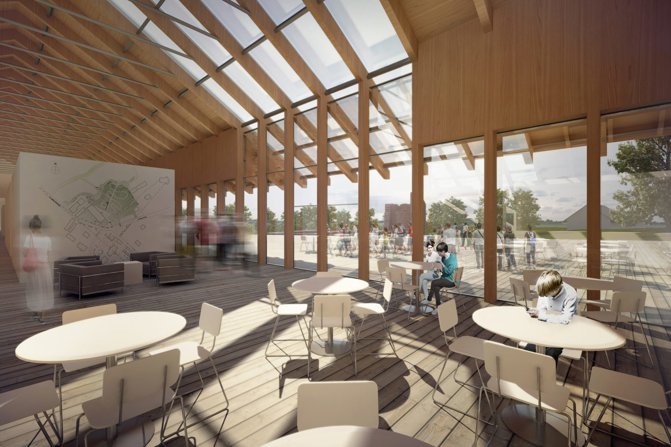Ecological Education Center, Czechowice-Dziedzice
Location
Czechowice-Dziedzice
Investor
Czechowice-Dziedzice Municipality
Design team
Tomasz Konior
Andrzej Witkowski
Piotr Straszak
Mikołaj Zdanowski
Marcin Piotrowski
Angelika Drozd
Urszula Wykrota
Łukasz Bonar
Monika Lipińska
Maciej Sewiołło
Anna Nowakowska
Construction
Biuro ARCON Spółka z o.o.
Realization
Przedsiębiorstwo Budowlane „HB-UNIBUD” SA
Plants project
Architekci Krajobrazu Pracownia Jarosław Papla
Area
821 m2
Area of land
30434 m2
The total area
1 026 m2
Usable
630 m2
Volume
4415,42 m3
Competition
I nagroda 2015
Project
2018-2019
Realization
2020
Rewards
TOP BUILDER 2021
Description
The building of the Ecological Education Center is located in the historic area of Czechowice-Dziedzice, which is subject to conservational protection. Hence a number of conditions that the project had to rise.
The building was designed in the form of a single storey, simple chunk establishing to the neighbouring historic buildings. It is made of natural materials, plaster, wood and sheet metal, combines tradition with modernity. An observation tower is located near the building, allowing to view the whole assumption overhand. The whole assumption is opened to nearby green areas, designed in the form of ecological thematic gardens.
