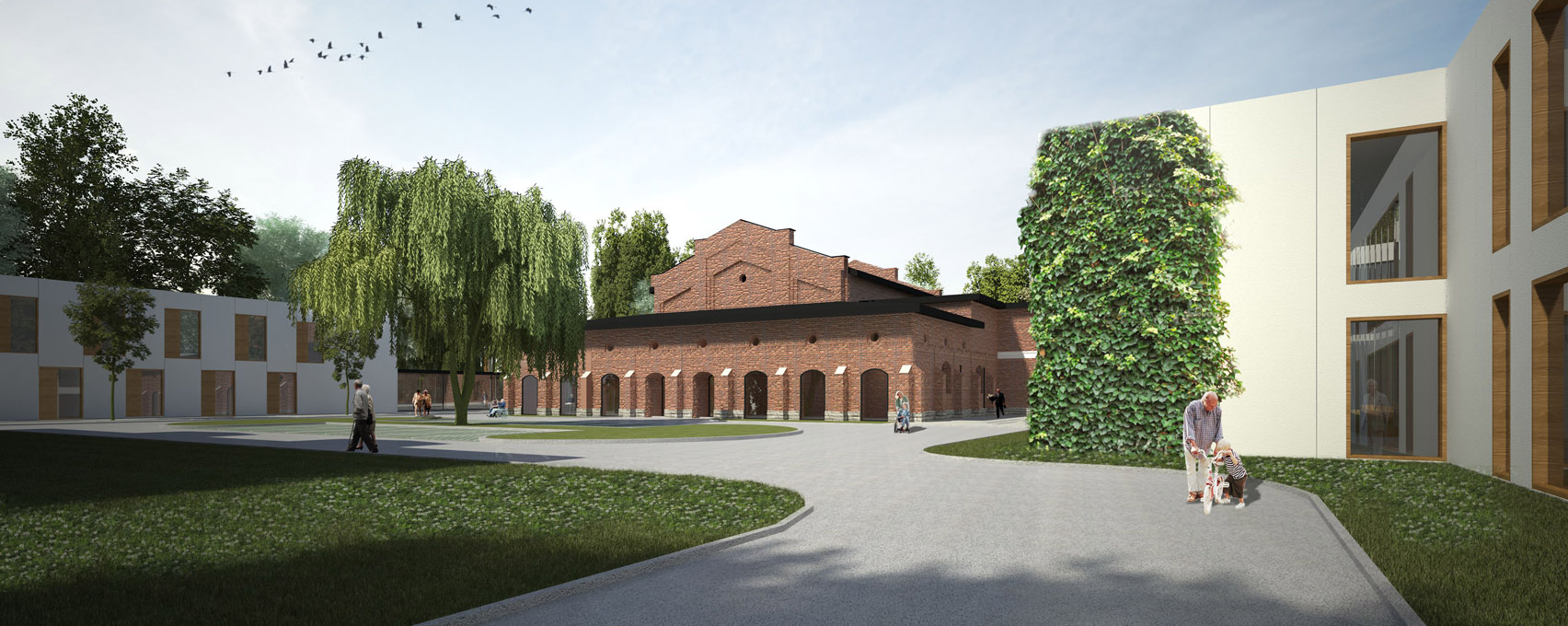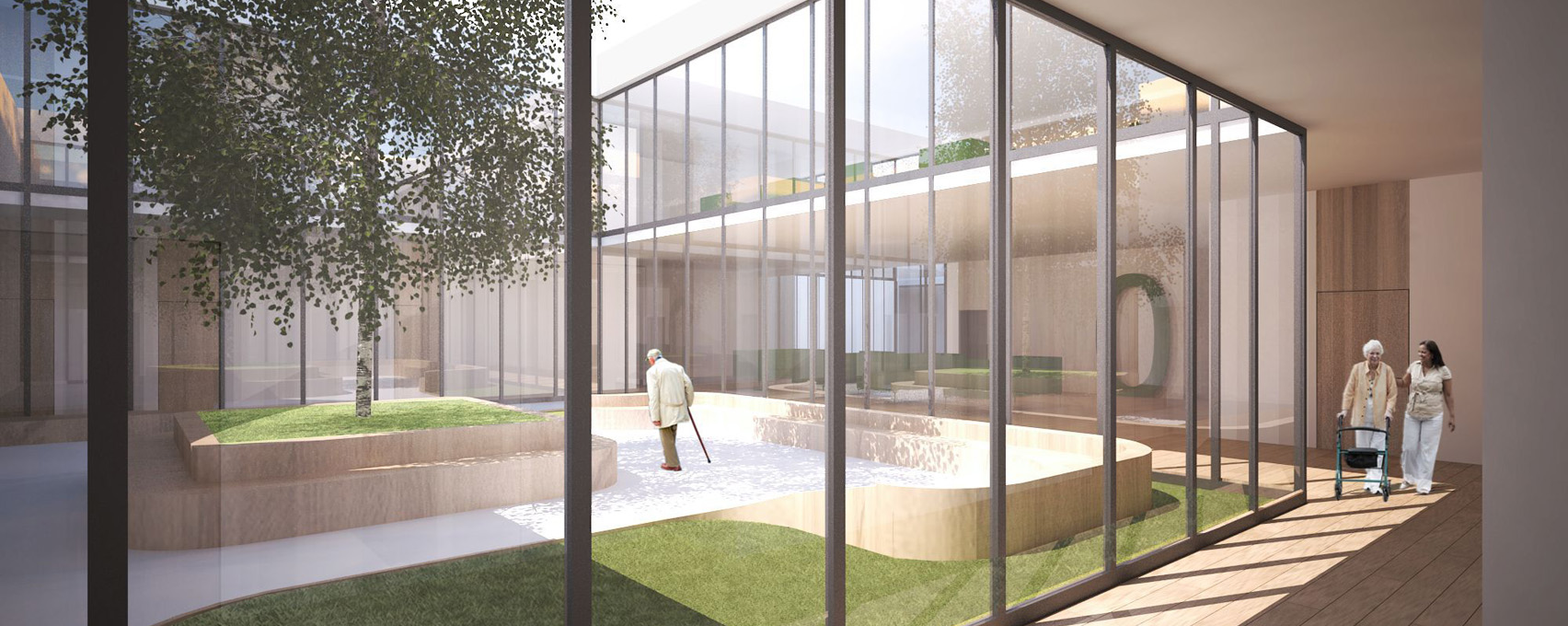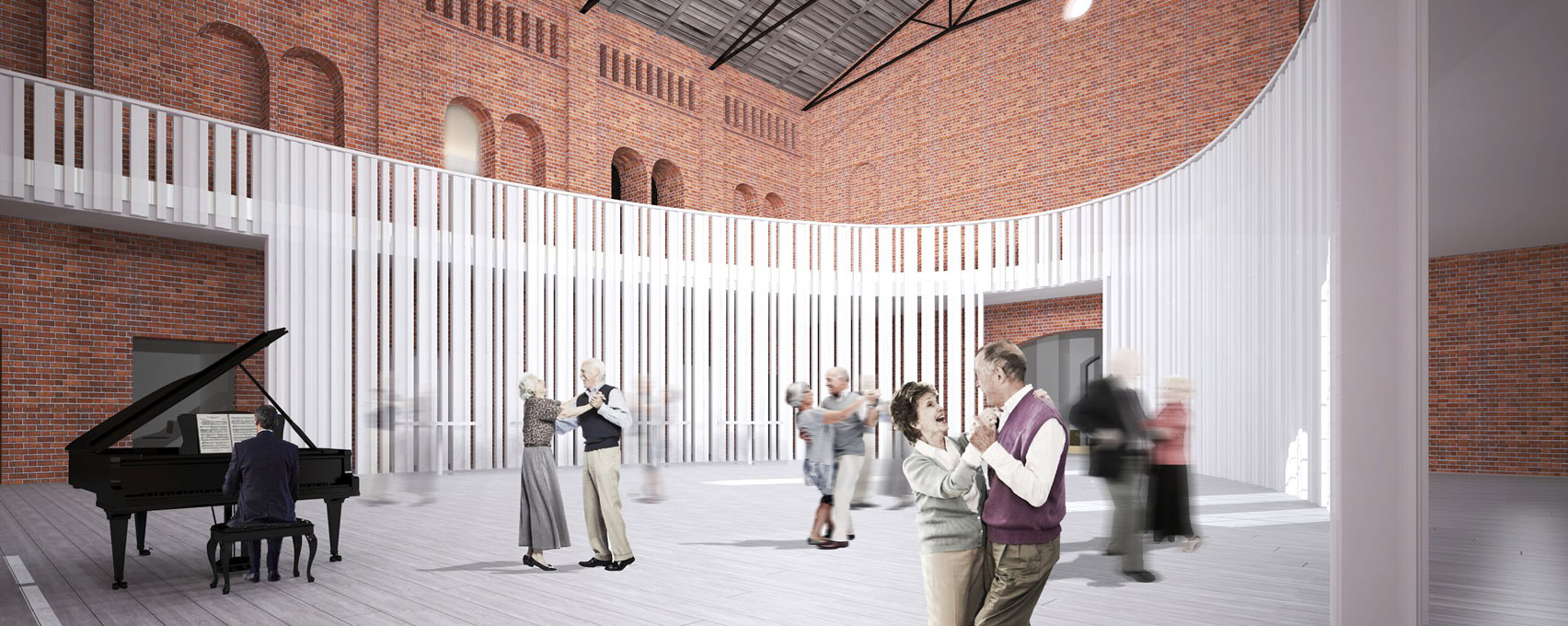Retirement home, Świerklaniec
Design team
Tomasz Konior
Dariusz Gajewski
Magdalena Jagoda
Andrzej Witkowski
Built-up area
5610 m2
Volume
39 900 m3
Project
2015
Description
The idea of this project is to create a complex of buildings which would function as Retirement Home. The whole complex would be incorporated into the surrounding, which is the Area of Outstanding Natural Beauty. Historical stable’s building will be adapted as a Physiotherapy Center. Additionally, there is a plan to build residential buildings with the outside green yards.



