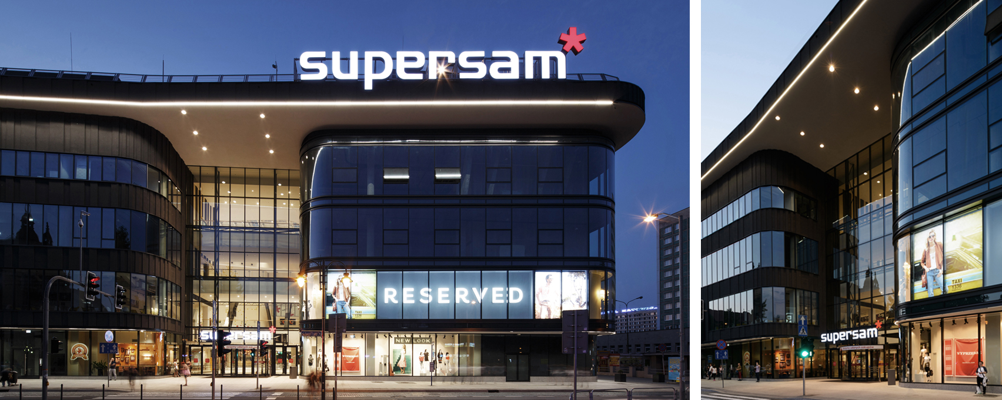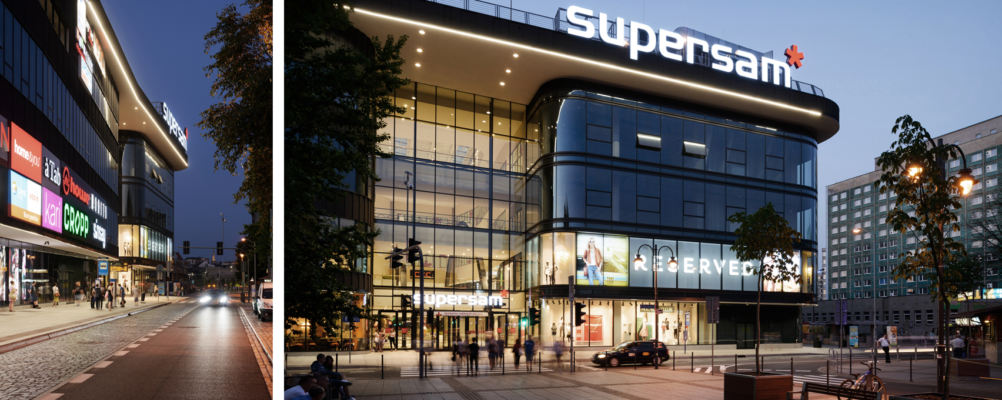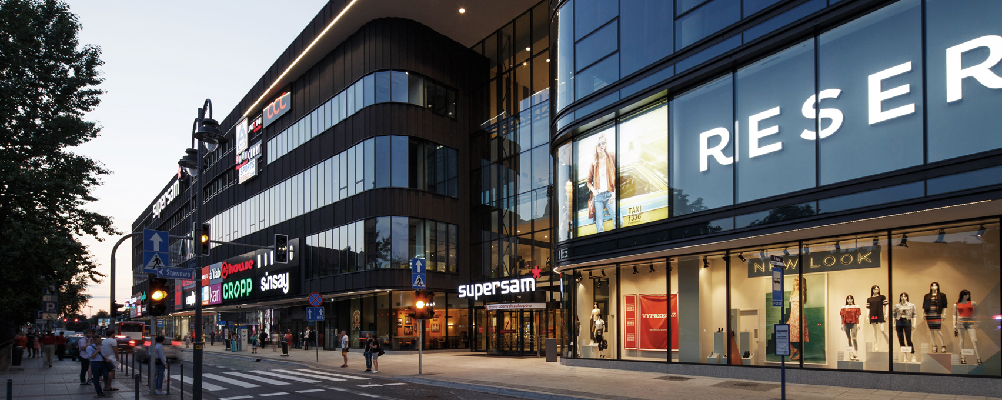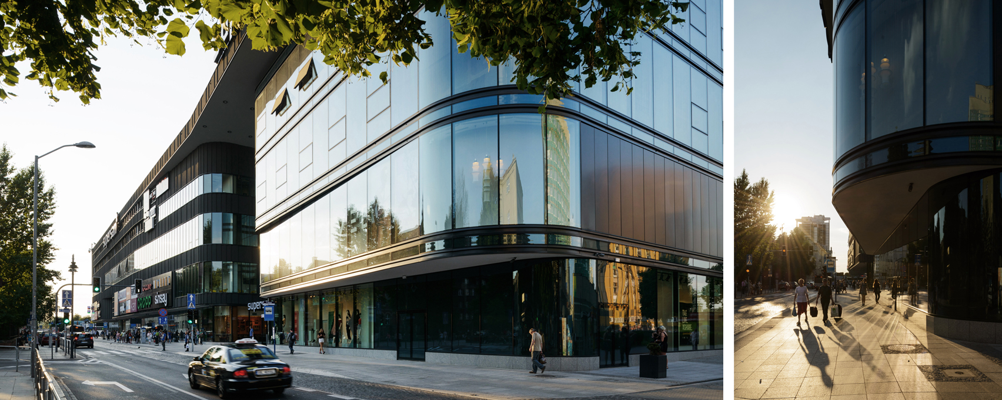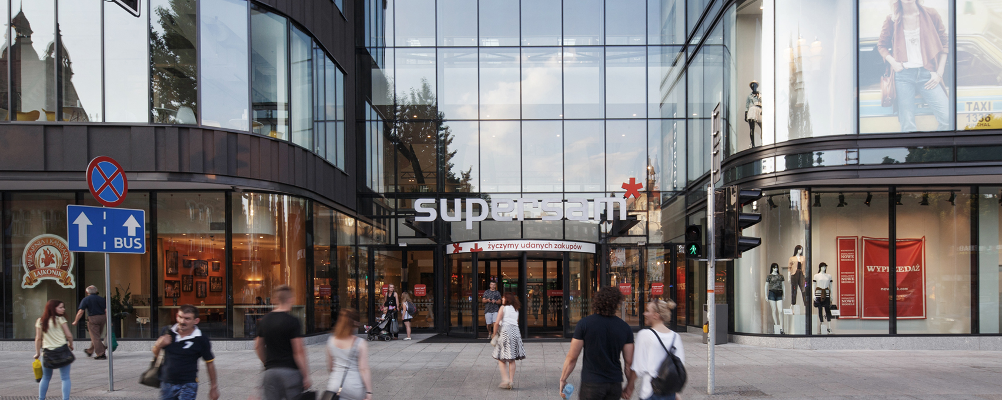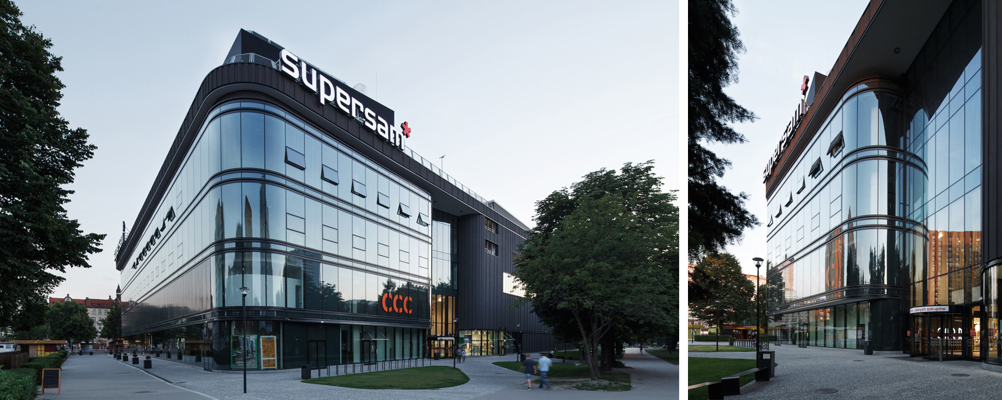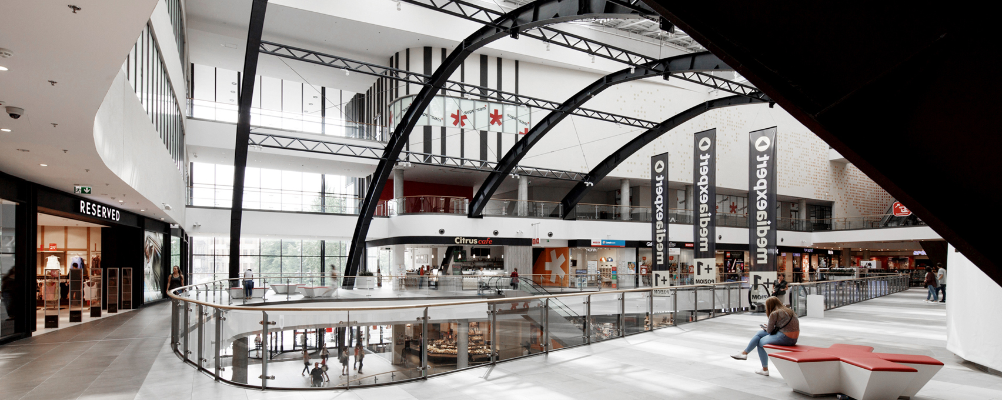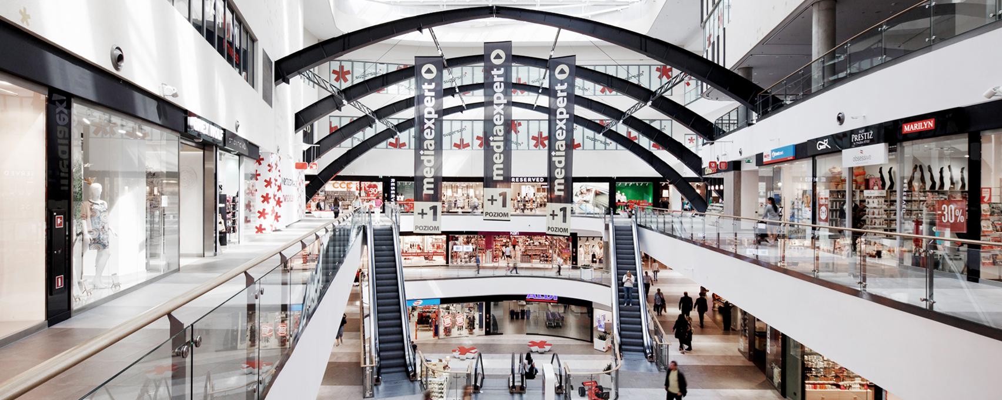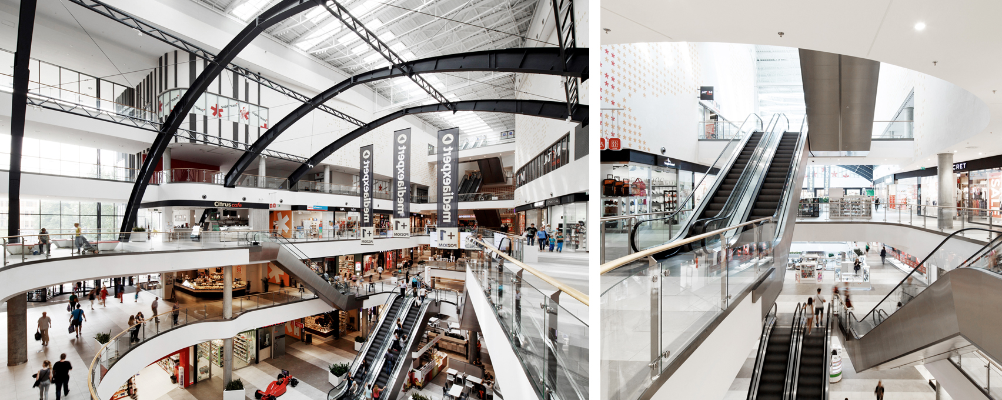Supersam, Katowice
Location
Katowice, Piotra Skargi Street
Design team
Tomasz Konior
Andrzej Witkowski
Urszula Wykrota
Bartosz Malec
Paweł Gruszka
Maciej Krupa
Łukasz Bonar
Anna Rybowicz
Adam Komar
Anna Jabłońska-Lisińska
Anna Jabłońska
Piotr Bełtowski
Krystian Szczepek
Piotr Dećko
Łukasz Homan
Ewa Nowacka
Szymon Jawor
Iwona Neupauer
Jakub Bogdziewicz
Usable
46 000 m2
Project
2012—2014
Realization
2013—2015
Description
The tradition of shopping in Supersam began in 1936. Back then, a market hall was established here which was the first store of such scale in the city.
The new, multifunctional facility opened with the ambition to continue old trading traditions becoming a modern and comfortable shopping-mall. The complex written into the urban tissue is a compact body of an urban quarter. Its rounded corners and monumental entrances evoke associations with department stores of the early modernism. The building is a closing for the perspective of the Stawowa Street and creates a northern casing of the Synagogue Square. The interior designed in the way of a city street with a series of sites in the softly shaped frontages, around the multi-storey atrium.
In its center, between the main entrances, the four original girders of the unique design of the old hall, designed by Stefan Bryła, were preserved and restored.
There are more than 70 shops, restaurants, health and education services, office spaces and a multi-level parking for 400 cars.
