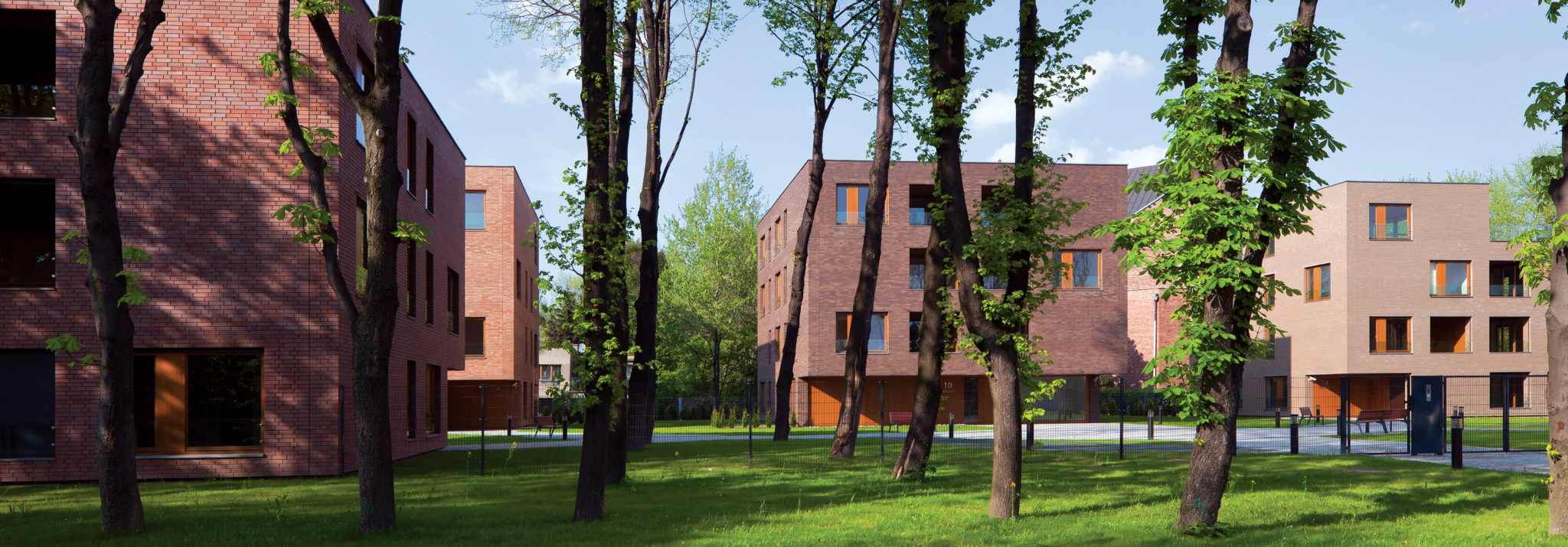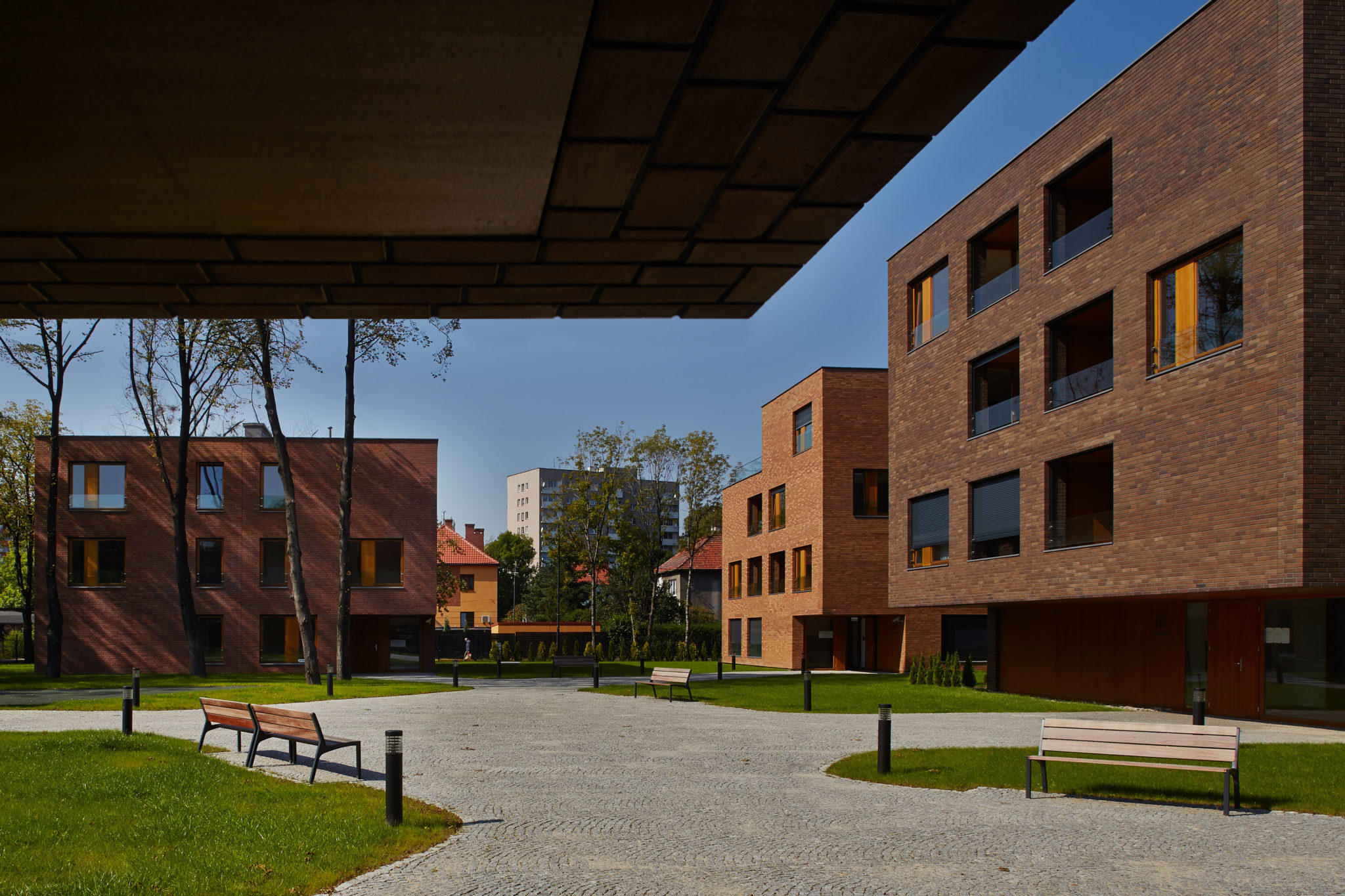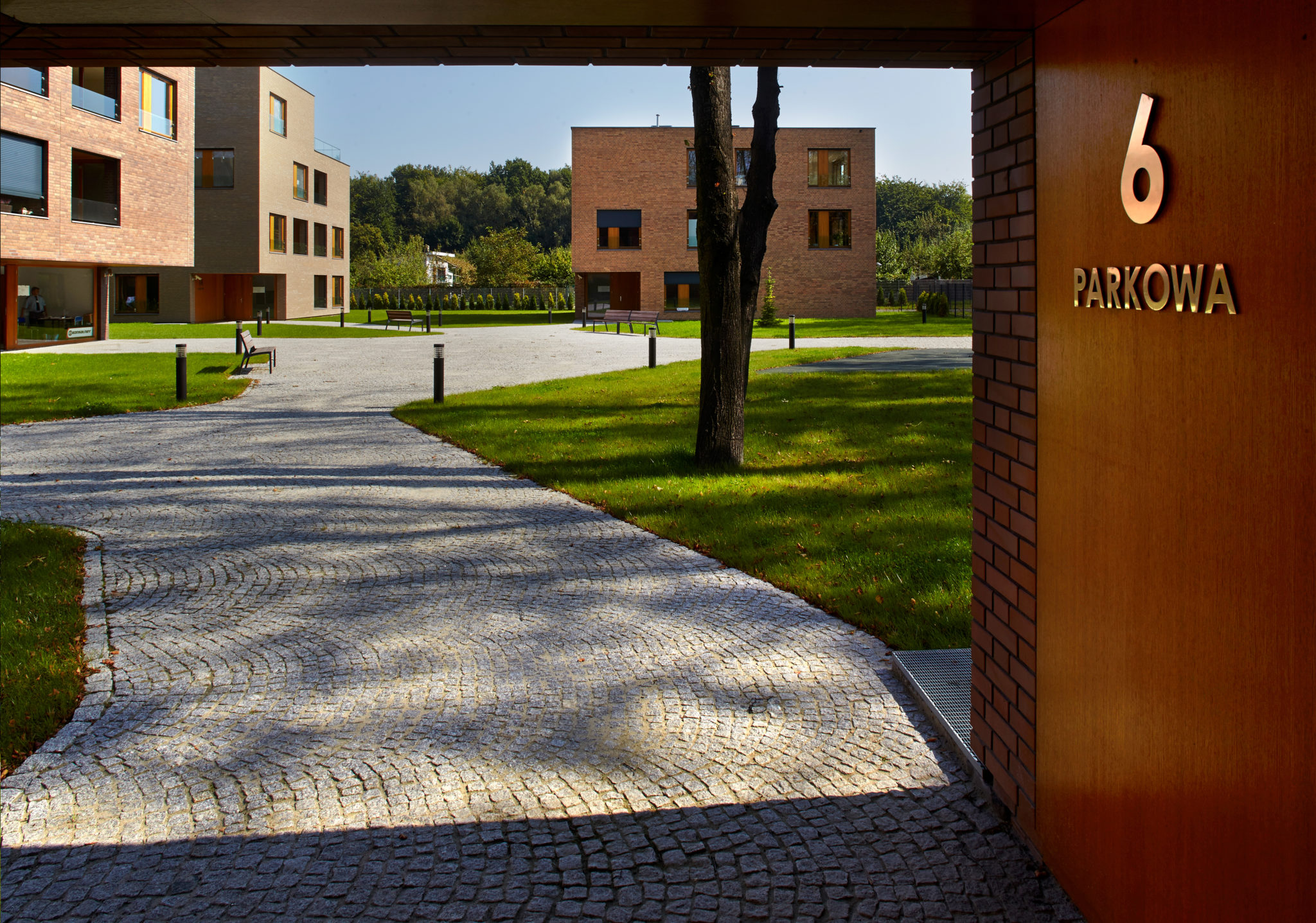Villas, Katowice
Investor
GC Investment
Design team
Tomasz Konior
Andrzej Witkowski
Magdalena Tokarska
Łukasz Homan
Zbigniew Gierczak
Henryk Struski
Usable
5 541 m2
Volume
23 750 m3
Project
2011—2012
Realization
2012—2014
Description
Five simple blocks inscribed in the existing old-growth forest create a compact housing complex around the intimate square. Each of the villas, although maintained in a similar, minimalist style, discreetly expresses its difference through individually shaped arcades of entrances, arrangement of windows or the color of the brick facade. The buildings are connected by a common, underground car park. The attraction of the ground floor apartments are the adjacent gardens. Apartments on the largest floors are complemented by spacious terraces with a unique view of the neighboring Kościuszko Park.


