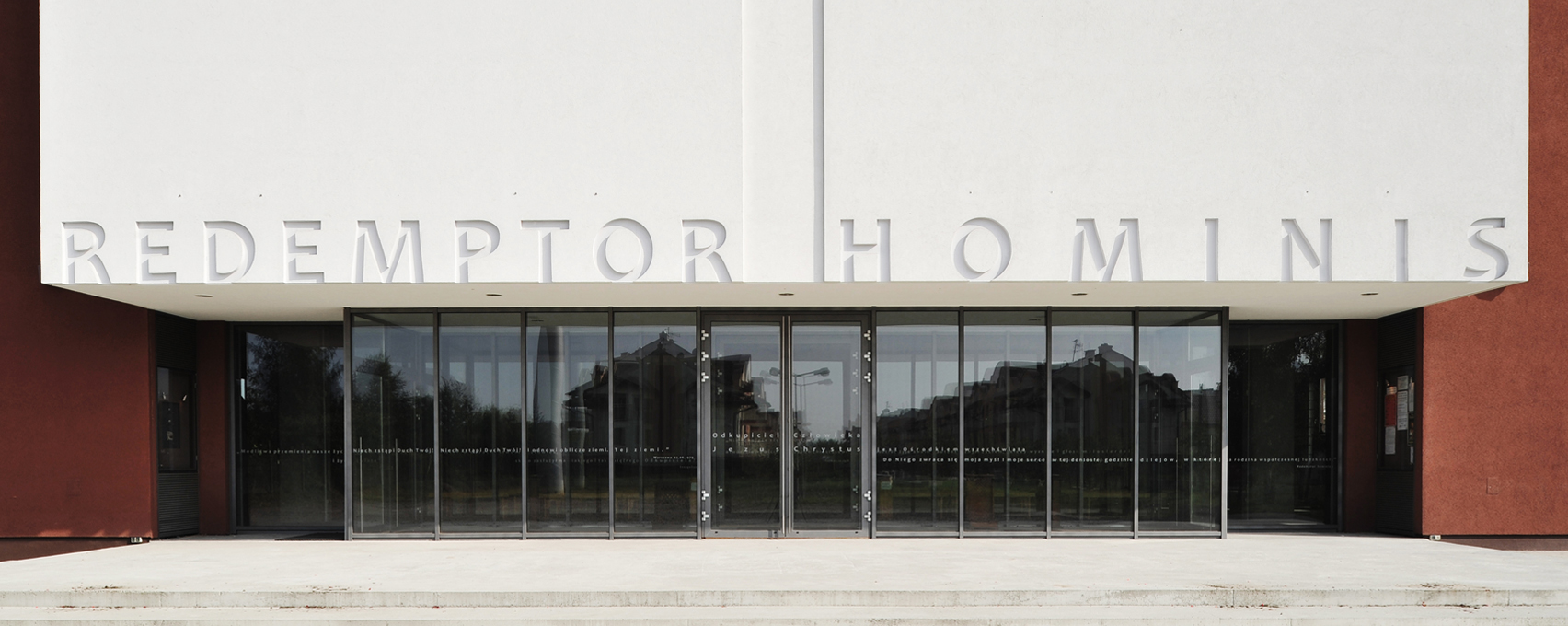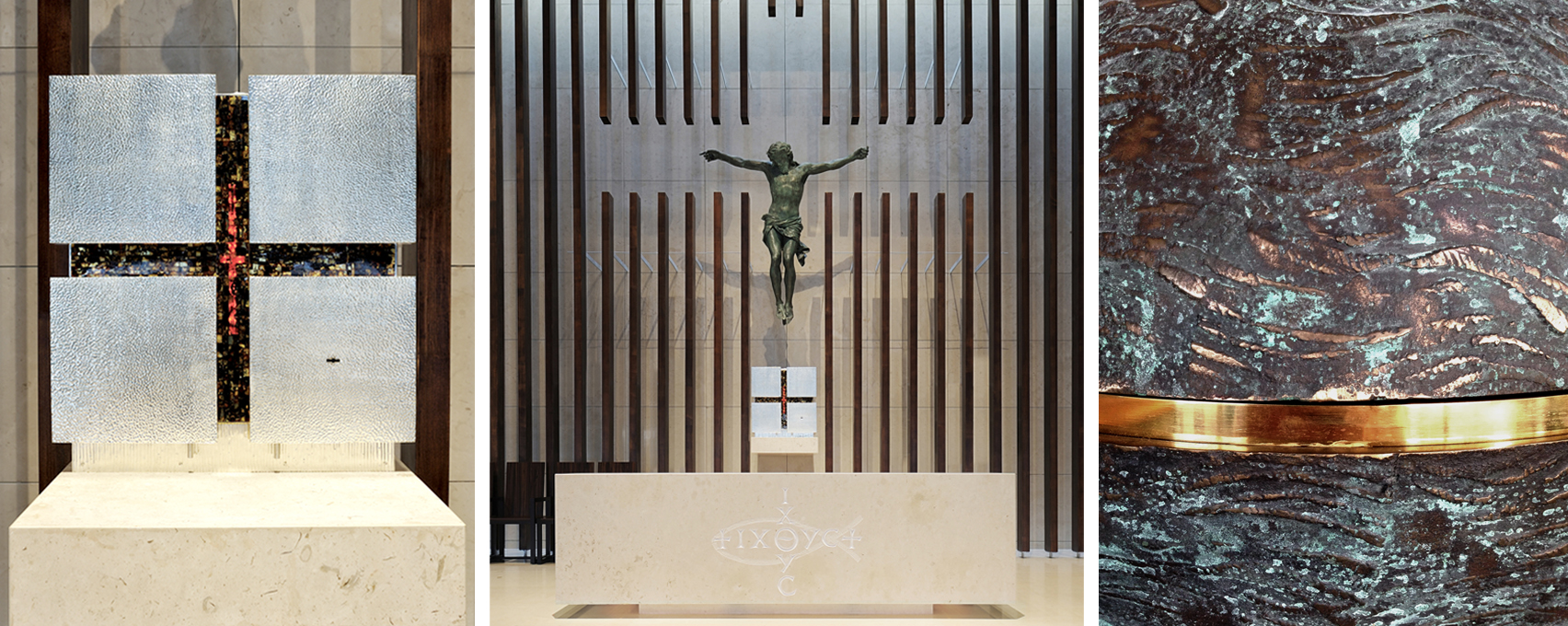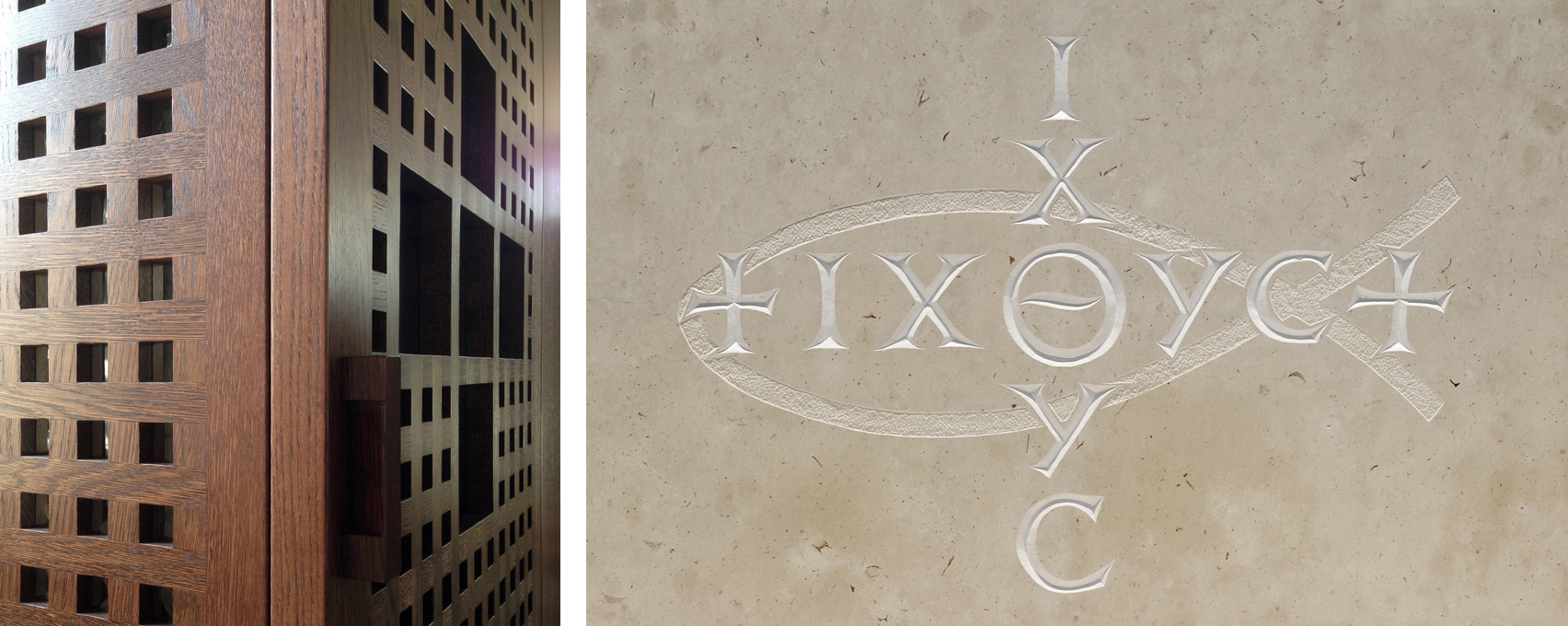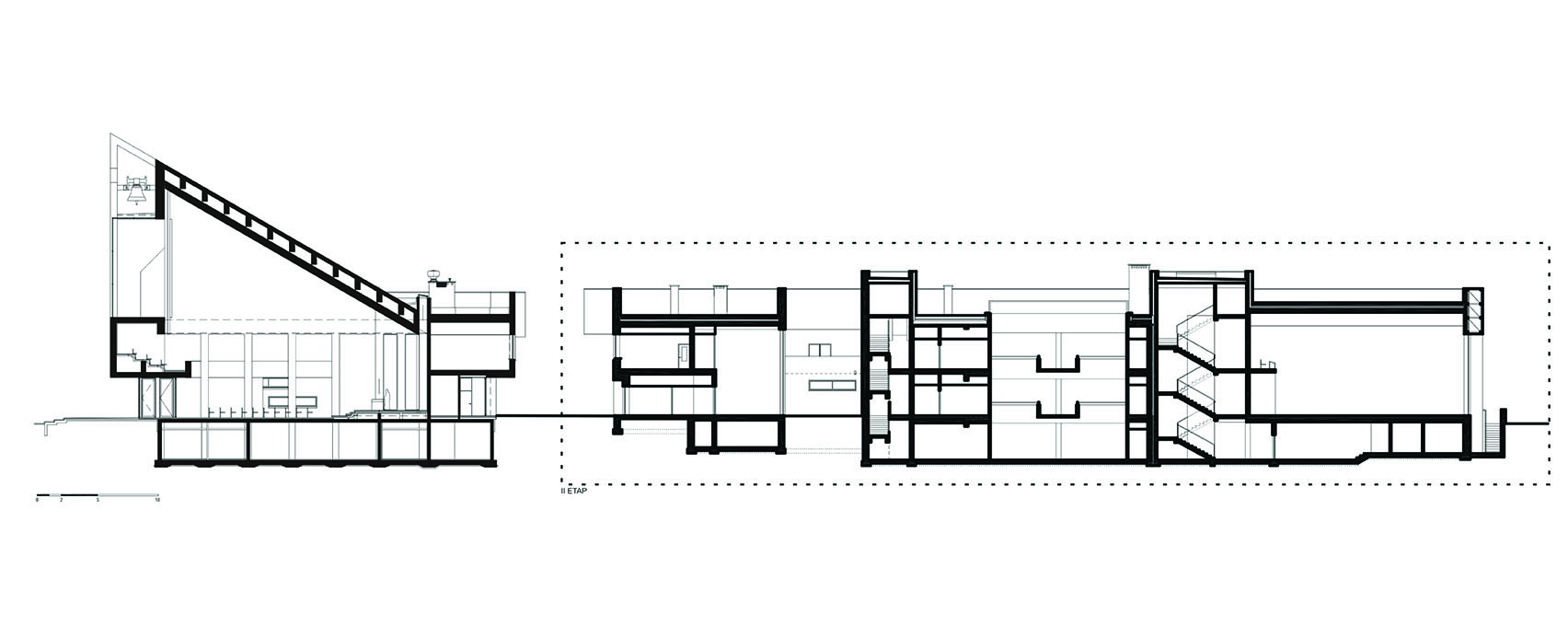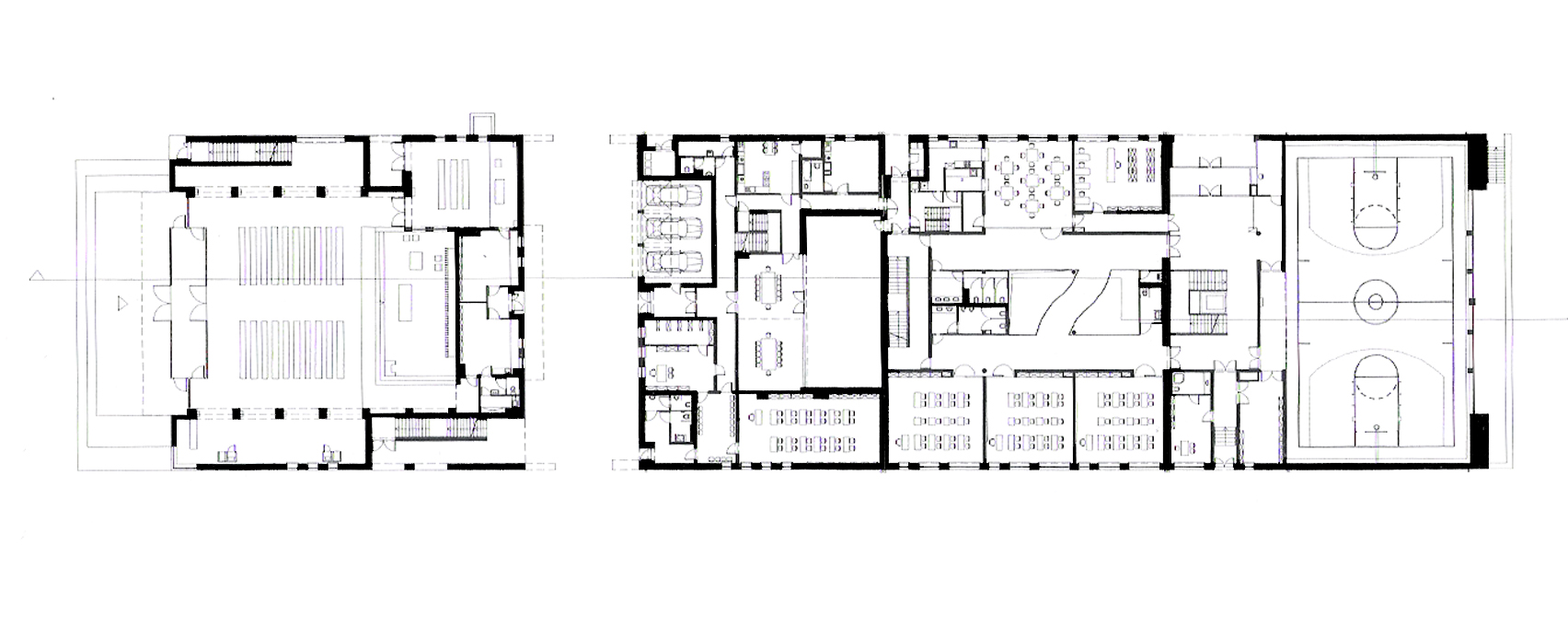Zespół Sakralny, Kraków
Investor
Parafia Bazyliki Wniebowzięcia NMP
Design team
Tomasz Konior
Andrzej Krzysztof Barysz
Andrzej Witkowski
Małgorzata Strańska-Stanek
Maciej Strączek
Aleksander Nowacki
Piotr Zowada
Area
4 200 m2
Project
2003—2005
Realization
2005—2008
Description
The temple will be the first stage of a larger sacred foundation, which consists of: a church with a chapel, presbytery, a school with a gymnasium (providing as a multi-functional public space) and a small charity team with services. First of all for the organized community, but also for the entire housing development, the sacral team will be the central point. It will integrate and enhance human bonds.
The allotmend, oriented from north to south, is located on the viewing axis towards the Kościuszko Mound. His perspective was one of the inspirations of the project. Disproportionately long rectangle disposed us to a linear, longitudinal layout and elements’ composition of a rich program tandem. Whole, there was a balance between nature and culture, existing and built the world.
The complex between two brick and rock walls is complemented by squares, courtyards, atriums, spaces and alleys. All of this, enriching the form, gives the function a transparent and legible structure. Materials: stone and brick, are deeply embedded in the tradition of Cracovian building. Raw reinforced concrete and glass express the fullest contemporary architecture language. Used white limestone - it is not raw, pre-treated, partially smoothed, expresses the natural beauty and human talent.

