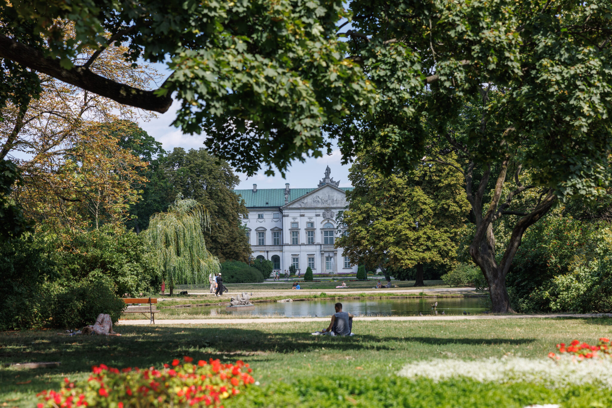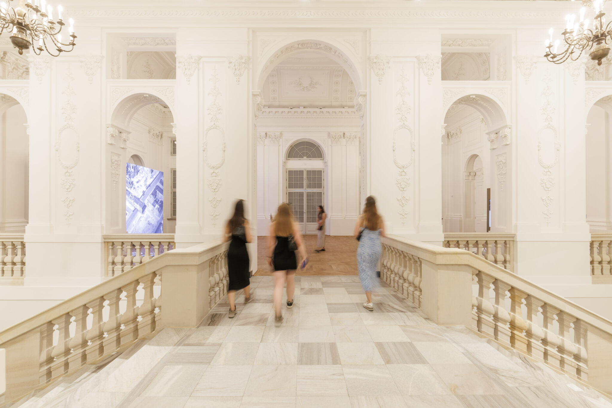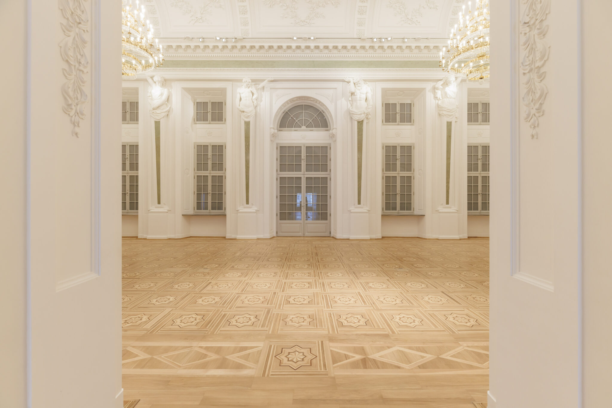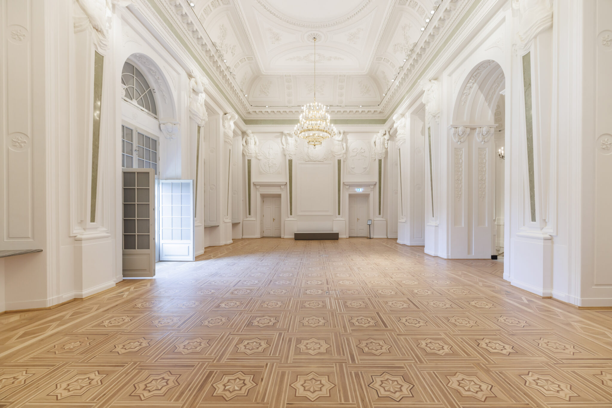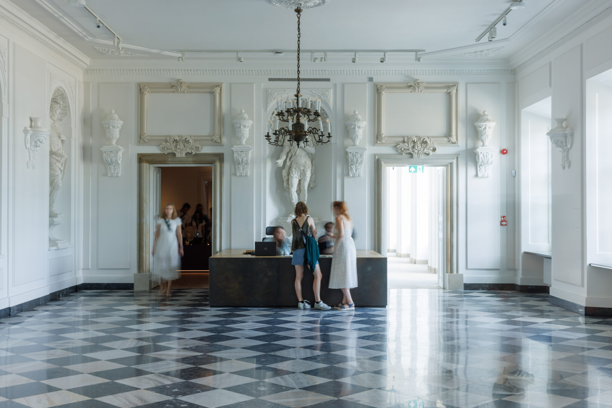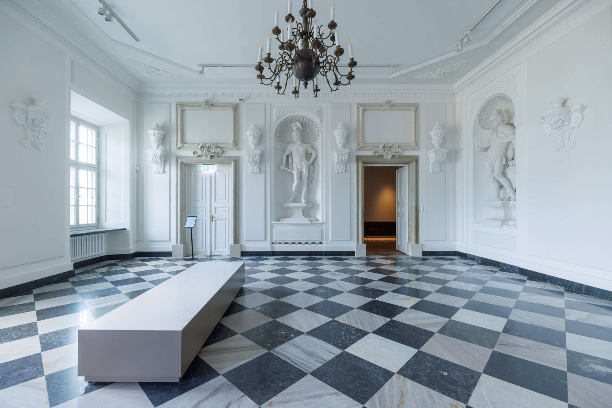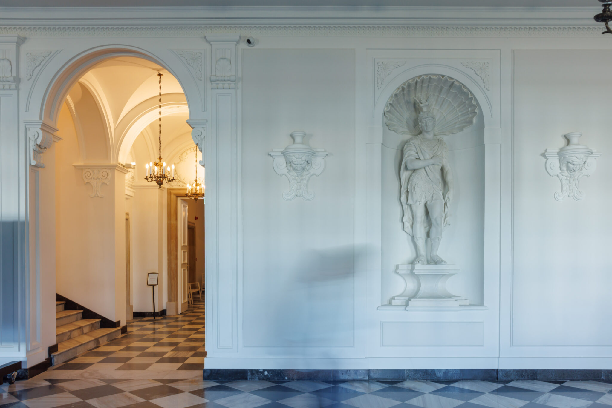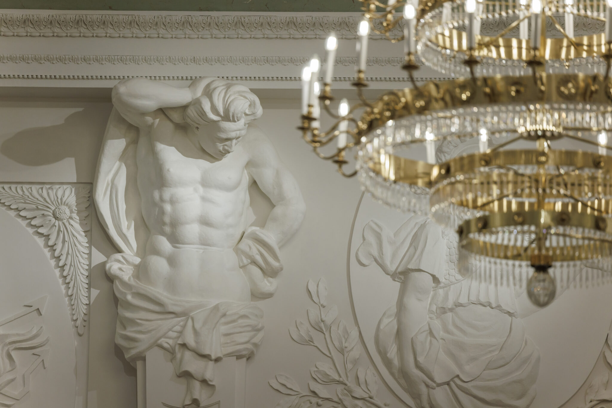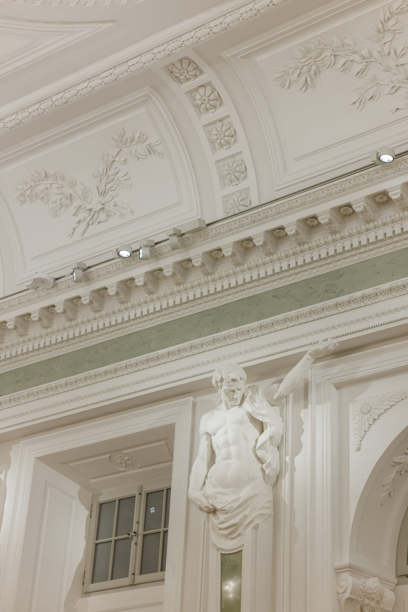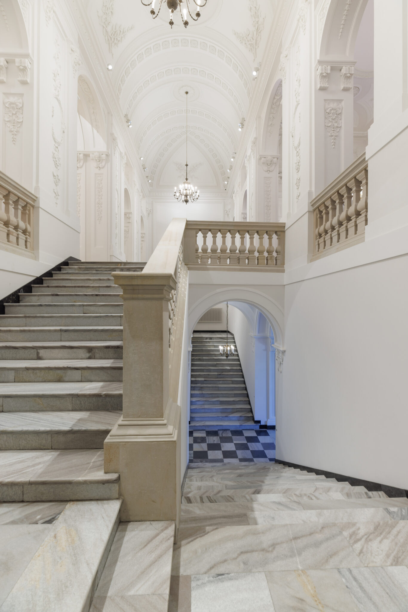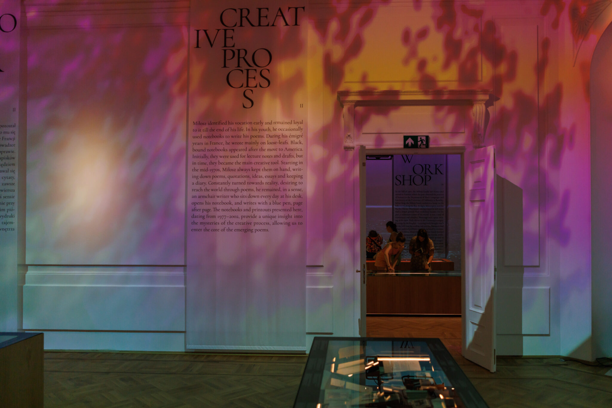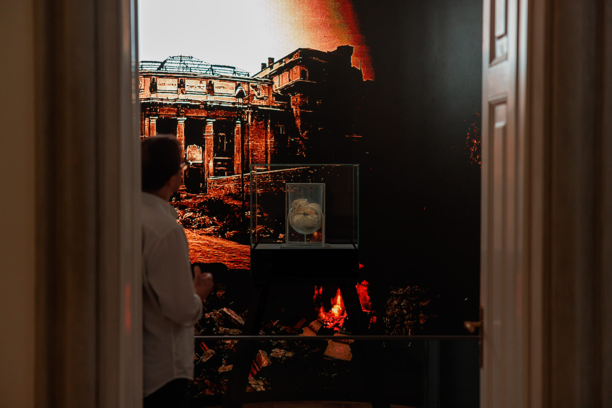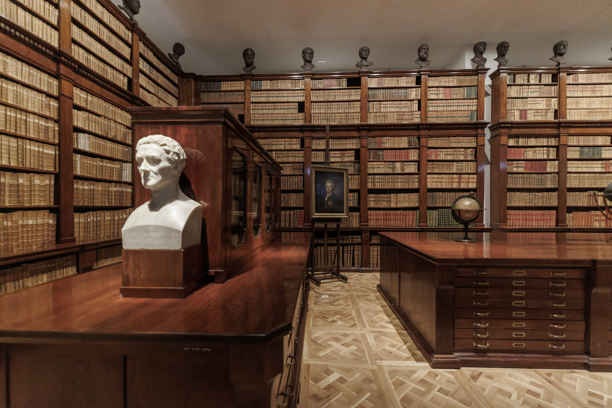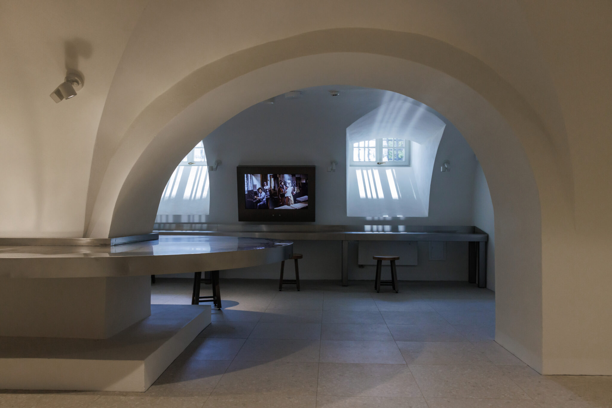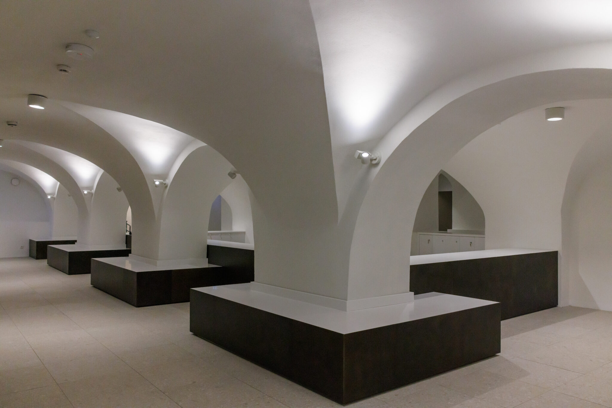The Palace of the Commonwealth, Warsaw
Location
Warsaw
Authors
KONIOR STUDIO
Tomasz Konior
Dominik Koroś
PAS PROJEKT
Małgorzata Golenko
GROUP AV
Agata Sitko
Dominik Budyn
Adam Rogalski
Design team
Andrzej Witkowski
Paweł Jurkiewicz
Sławomir Golenko
Łukasz Magdziarz
Katarzyna Jarosz
Maciej Smyk
Marzena Cieniawska
Cooperation
Kierownik prac konserwatorskich
Instone sp. z o.o.
Anna Krause
Construction
Leszek Dziuba
Marcin Polak
Instalacje
Remigiusz Sylwestrzak
Krzysztof Gantzki
Stanisław Sitarczyk
Realization
WIBAR - Instalacje sp. z o.o. sp. k.
Eurobudowa Sp. z o.o.
Area of land
3341 m2
The total area
6115 m2
Built-up area
1848 m2
Volume
32936 m3
Project
2016-2019
Realization
2020-2024
Rewards
- PROPERTY DESIGN 2025
in cat. Design- interior
Description
Tylman van Gameren designed the residence
for the Krasiński family over 300 years ago.
The building has undergone tumultuous changes throughout its history. World War II led to its near-total destruction. Reconstructed from old engravings, it is now a reminiscence of the former style and the finest examples of design. Although it is not an original structure, aside from the basements and some wall fragments, it remains one of the most beautiful Baroque palaces.
It's worth mentioning the location at the outset. The building stands on an axis between the square and the garden. This relationship, since
its post-war reconstruction, has been blurred. Today, thanks to the recent renovation and its new function, the axial arrangement has been restored, and the main entrances to the palace, both from the square and from the garden, once again serve their original purpose.
For decades, this building housed a storage area for valuable collections from the National Library. Some of the former furnishings, such as old safe cabinets in which rare prints were stored, have been left inside. The palace, aside from occasional events, was closed to the public.
The transformation of the palace aimed to make it an open, public-friendly building for general use—essentially a treasure trove for the nation's most valuable library collections. In addition
to exhibitions, the palace will serve representative and educational functions.
The basements have been designated
for workshops related to paper production, bookmaking, and calligraphy. Supporting functions have been introduced into the interior, including a cloakroom, bookstore, café, offices, conference rooms, and technical spaces.
The entire building has become accessible
to people with disabilities. Adapting the space
to current standards required exceptional ingenuity and care to preserve the unique historical qualities of the building, which originally
had a different purpose. The latest technologies were installed, or rather hidden, within the monument to ensure user comfort and the safety of the exhibits.
A major challenge and significant intervention
in the valuable structure was the proper exhibition of the Wilanów Library's collection—rescued from the war's devastation—along with its precious furnishings and original furniture.
To achieve this, a section of the northern wing was reconstructed. The newly created exhibition space was equipped with the latest technologies to maintain appropriate climatic conditions and meet the highest security requirements. Previously, the unique collection occupied the representative White Hall, obscuring its exceptional character. Today, along with the Caryatid Hall, the spectacular staircase, and the Knights' Hall on the ground floor, they form the representative part of the palace, showcasing a unique example of the craftsmanship of the old masters.
We approached the conservation issues creatively, reducing the former color scheme
to nuances of textures and shades of white
to highlight the stone elements and stuccoes.
We applied modern lighting, which allowed us to display, as never before, the exceptional structure and unique furnishings, stuccoes, and sculptures.
Renovation and restoration were carried out
on all architectural elements of the palace: floors, walls, and richly decorated ceilings. Part of the former furnishings were reconstructed and restored: doors, overdoors, chandeliers, and fittings. We sought appropriate stones to replace those no longer available, and searched for the right patterns and types of wood to reconstruct the parquet floors. A significant architectural and structural challenge was hiding necessary installations within the historical walls and shafts. In contrast to the historical fabric, modern furnishings were designed, including specialized display cases for priceless masterpieces
of written word and art, as well as furniture: counters, tables, benches, and chairs. Multimedia elements affect the way of perception and enhance the effect. One example is a separate room adapted for the display of an urn containing the ashes of books burned during World War II.
An interesting experience was the parallel design and execution of two modernization processes. First, we completed the modernization of the BN's modernist main building, which was finished just 30 years ago. We have just finished the renovation of the 300-year-old palace. These two examples, in addition to fascinating experiences, allowed us to reassess the common slogans
of modernists, the declared functionality, logic, and rationality of solutions in the context
of changing needs and the passage of time.
