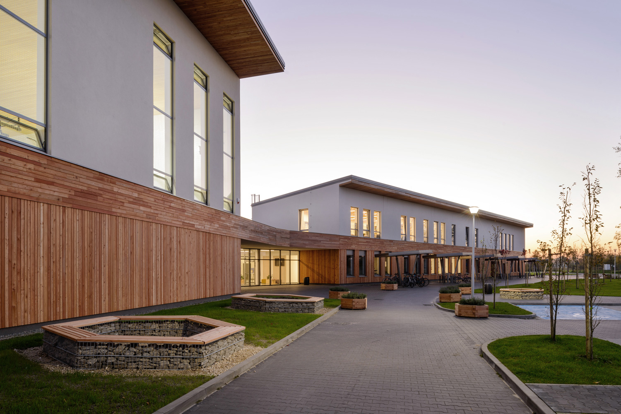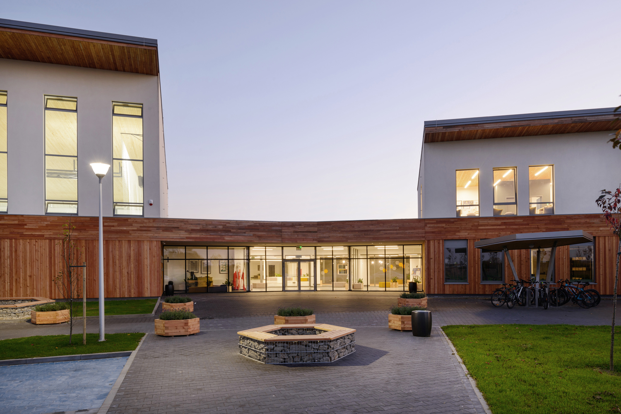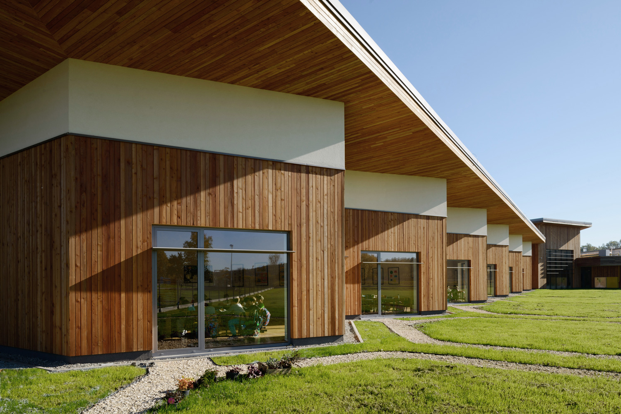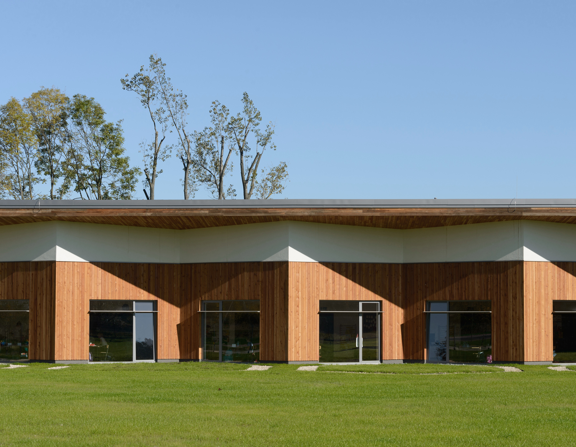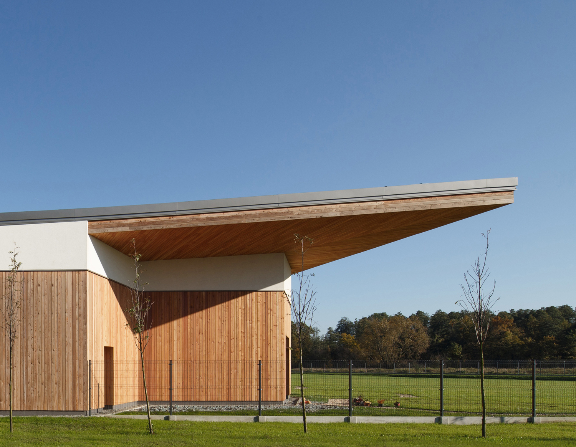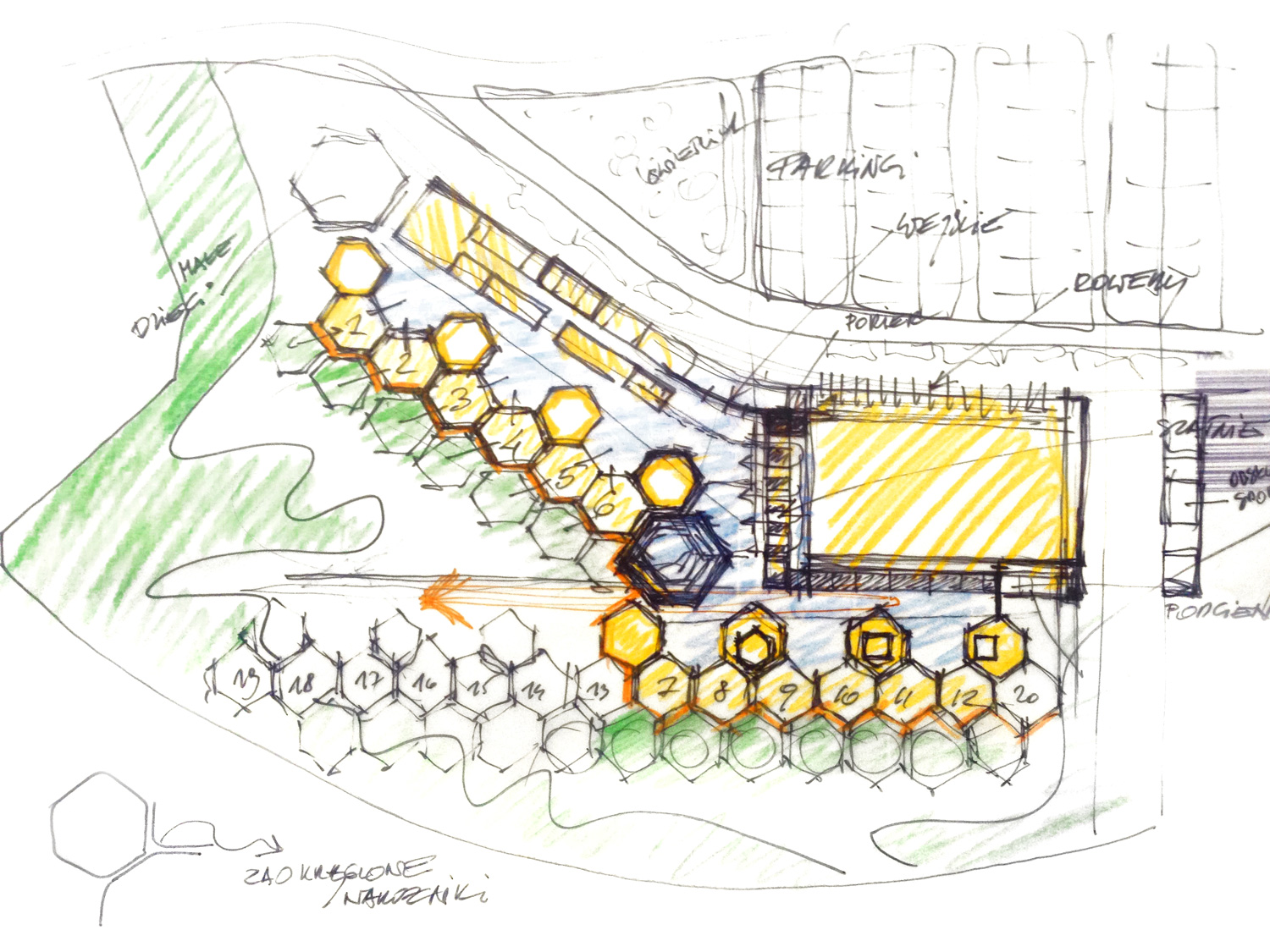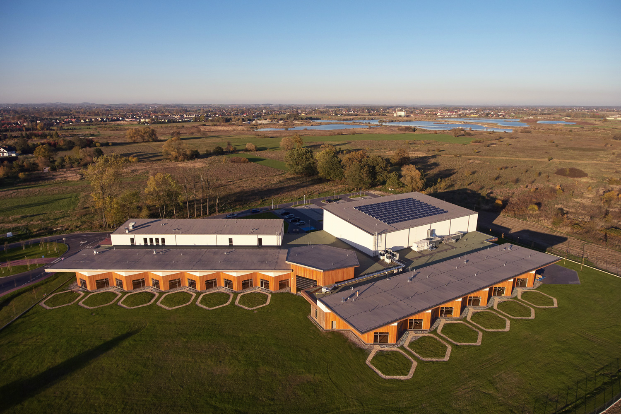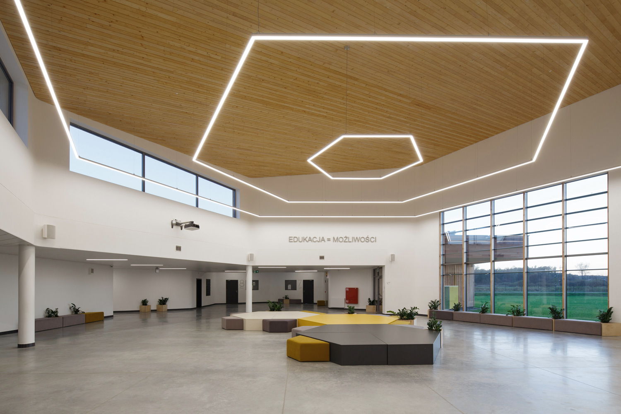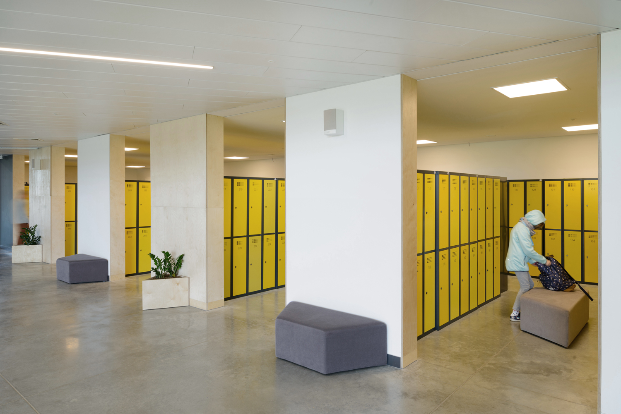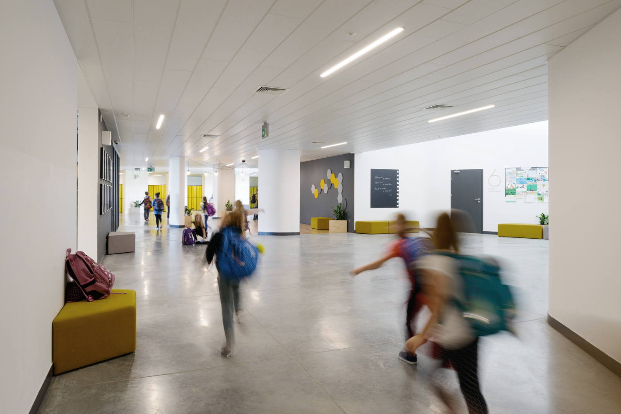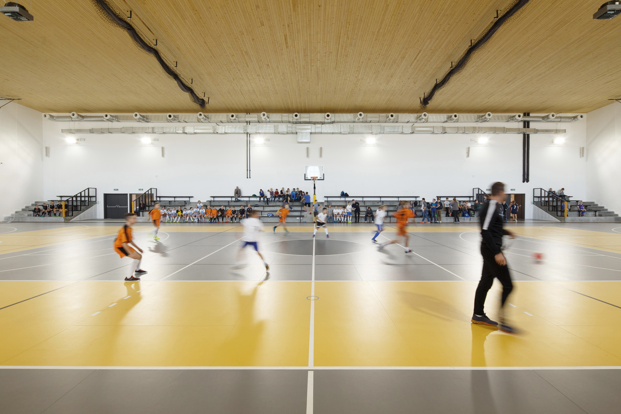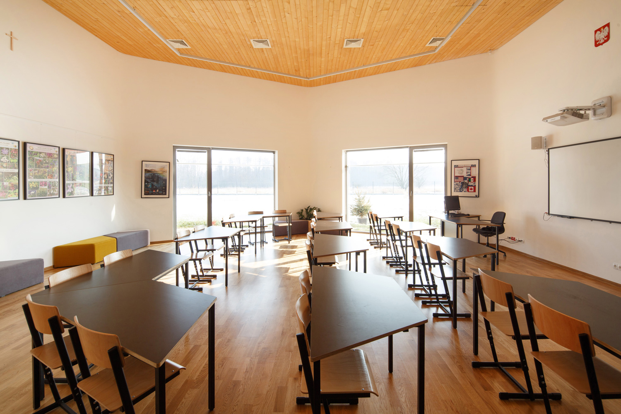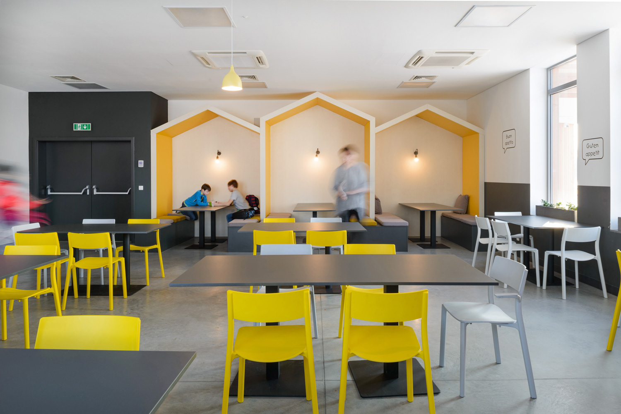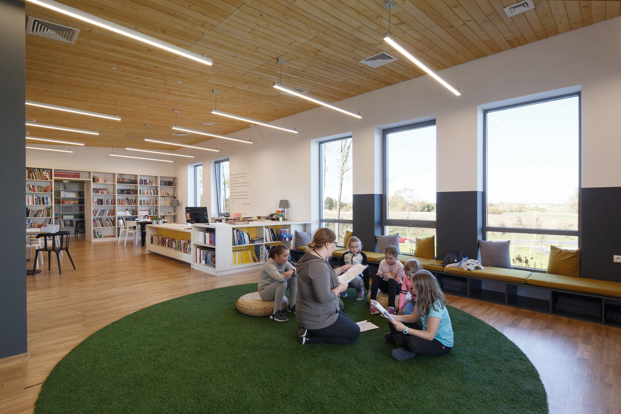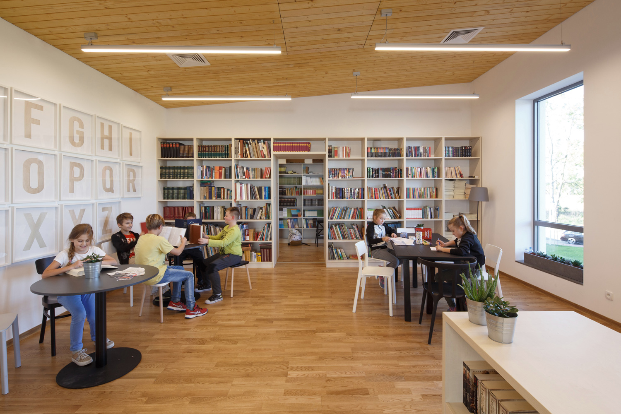Primary School, Niepołomice
Location
Niepołomice
Investor
Gmina Niepołomice
Design team
Tomasz Konior
Andrzej Witkowski
Aleksander Nowacki
Dariusz Gajewski
Marcin Piotrowski
Dominik Koroś
Built-up area
4 998 m2
Project
2015
Description
The school building consists of two wings, deviating from each other by 30o. Each wing contains 6 classrooms with auxiliary and accompanying rooms. The west wing is connected along the entire length with a two-storey administrative and tertiary building, while the east wing - with a gymnasium with supply base. In the middle of the conformation is the main common space of the school - high for 2 floors, well floodlit school auditorium.
The class part is based on a characteristic honeycomb motive - classrooms and halls combined with them and auxiliary rooms are hexagonal "cells" which make a tight-knit composition. This motive is also visible in the area of class gardens as well as in other places of the school (for example furniture), providing the main malleable element of the building.
Roofs are a very important element of the building. Roofs covering the classes, auditorium, gymnasium and two-storey building are pent roofs with a wooden structure; their characteristic hoods protect the windows from excess of sunlight and the walls from water access.
Between them there is a green roof, accessible from the first floor. Its use is related to the energy efficiency assumed in the project and the rational management of rainwater.
