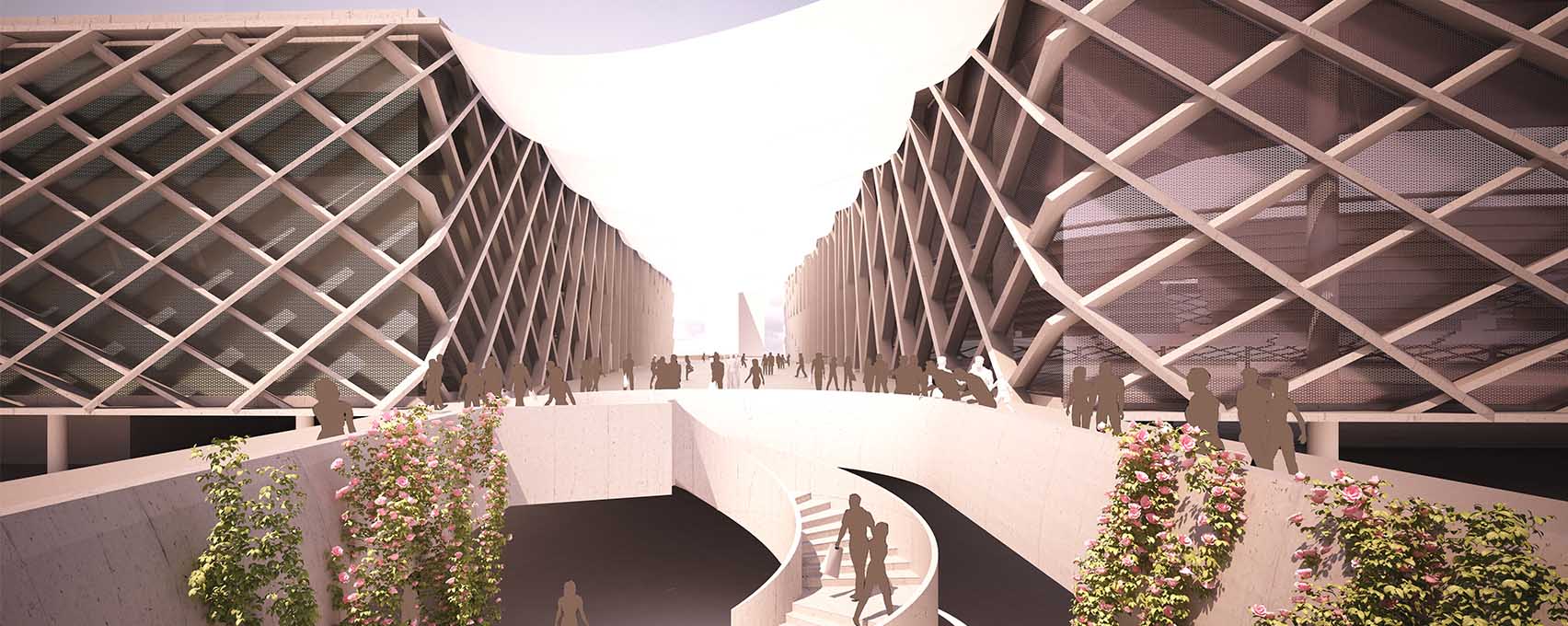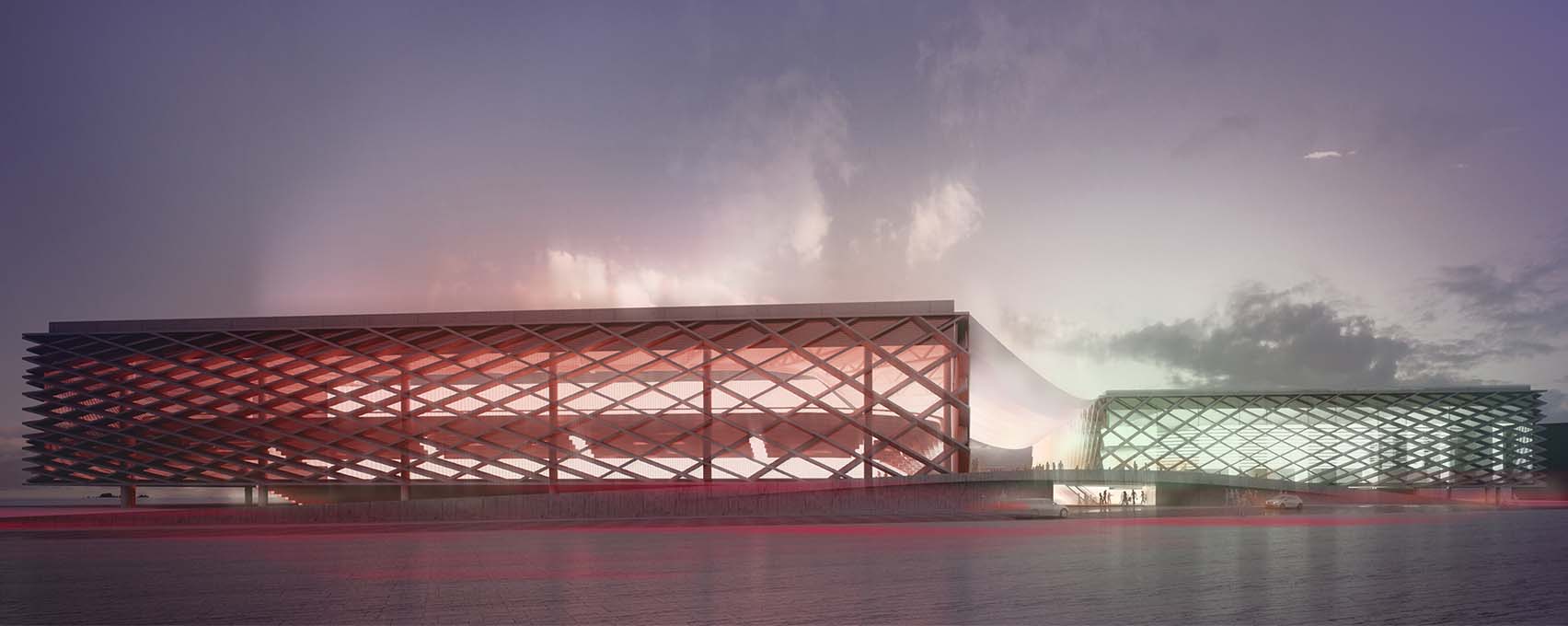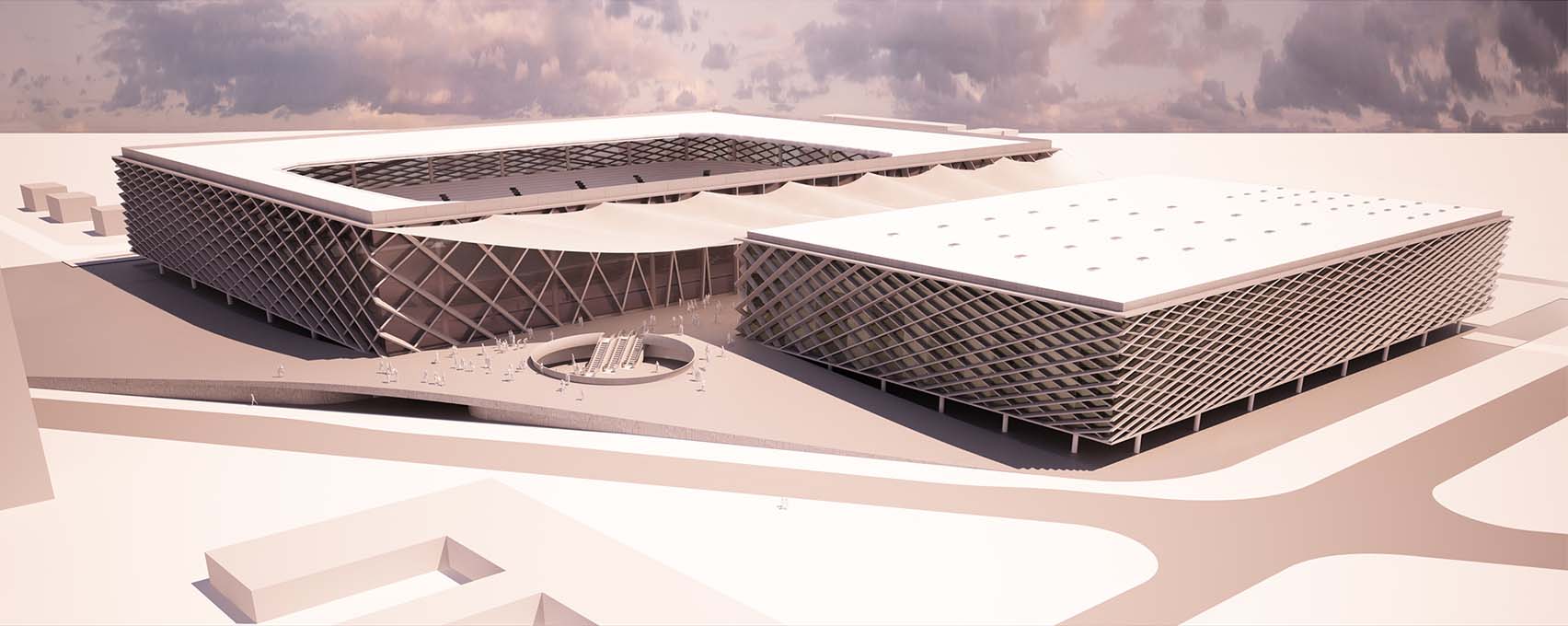Sports and performance hall, Radom
Location
Radom
Investor
Municipal Sports and Recreation Centre of Radom
Design team
Tomasz Konior
Andrzej Witkowski
Piotr Grabowski
Ewelina Jaskulska
Maciej Józefiak
Dominik Koroś
Michał Lipiec
Marcin Piotrowski
Rafał Stachowicz
Mariusz Wronowski
Usable
36 600 m2
Project
2012
Rewards
Mention in the competition
Description
... synergy of two chunks. The force of interaction. The relation of scale and proportion. Differences and similarities. Symbolic
interdependence.
The space between the chunks is the culmination. Compositional and functional axis of the assumption. Energy
concentrates there ...
The chunks are surrounded by a variable weave of lattice facades. A dancing rhythm leads to the main entrance. The
spirit of sporting competition frozen in the structure.
Architecture emotionally merged with the city.



