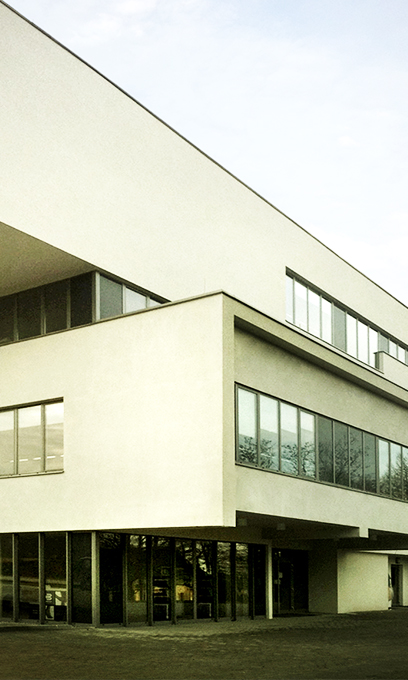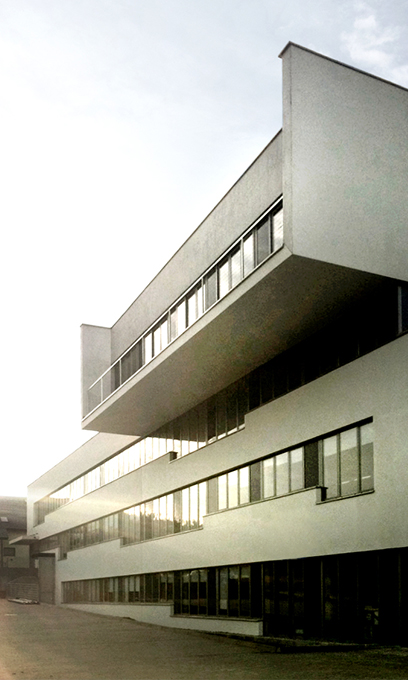Hospital, Bielsko-Biała
Location
Bielsko-Biała
Investor
Saint Lukas Clinic
Design team
Tomasz Konior
Andrzej Witkowski
Krzysztof Gorgoń
Łukasz Chmiel
Maria Cieślik
Kamil Lipinski
Kornela Zawadzka
Dominik Czajkowski
Wojciech Czapnik
Maciej Niewiadomski
Andrzej Witkowski
Built-up area
1 452 m2
Usable
5 876 m2
Project
2008
Realization
2009
Description
The hospital building of Saint Lukas is intended to be a modern health care facility with a high standard of services, advanced medical technology and modern architectural expression. On three floors, the facility contains the basic program of the hospital with departments and operating blocks as well as an outpatient section with a rehabilitation team. The top floor has an administrative and office function.



