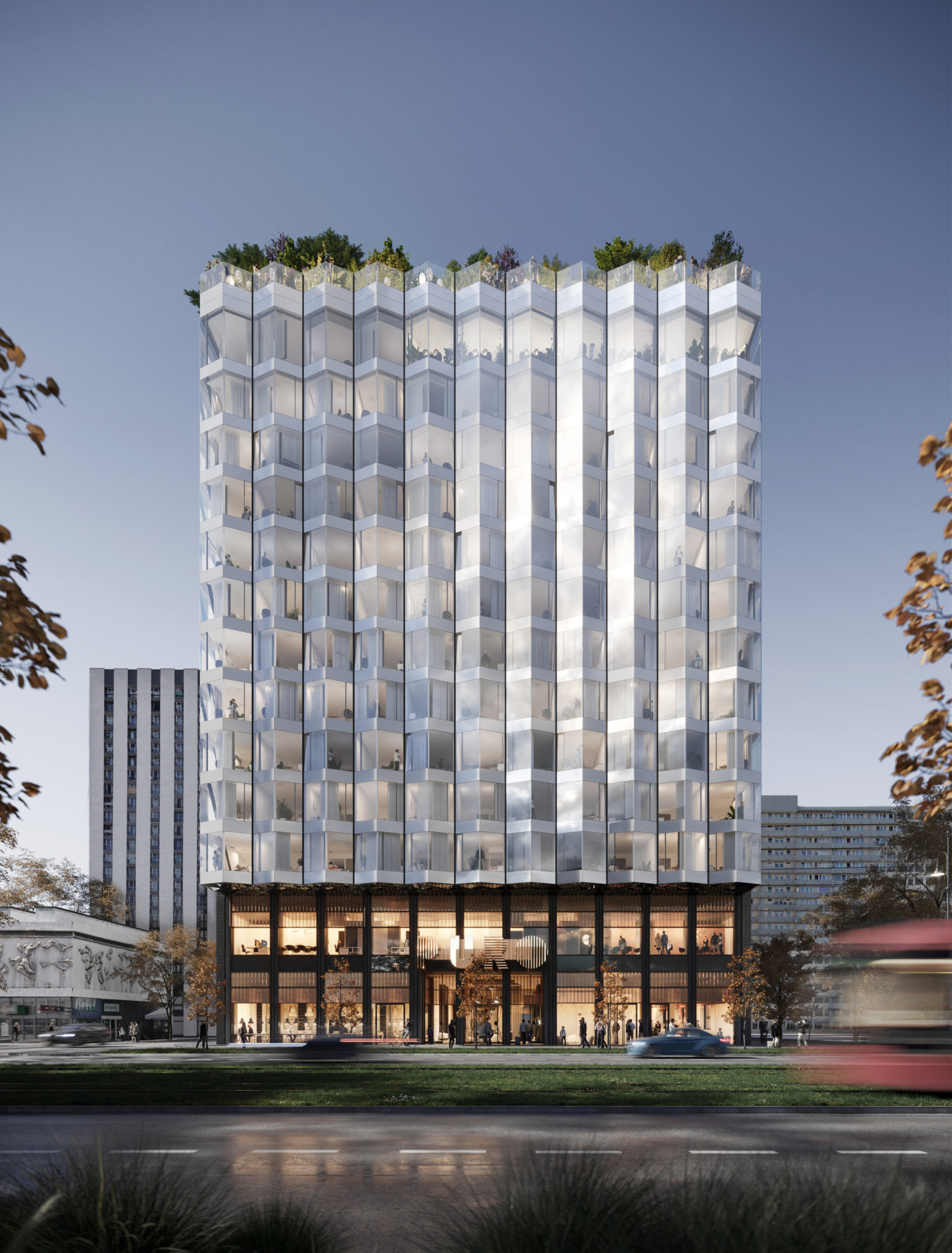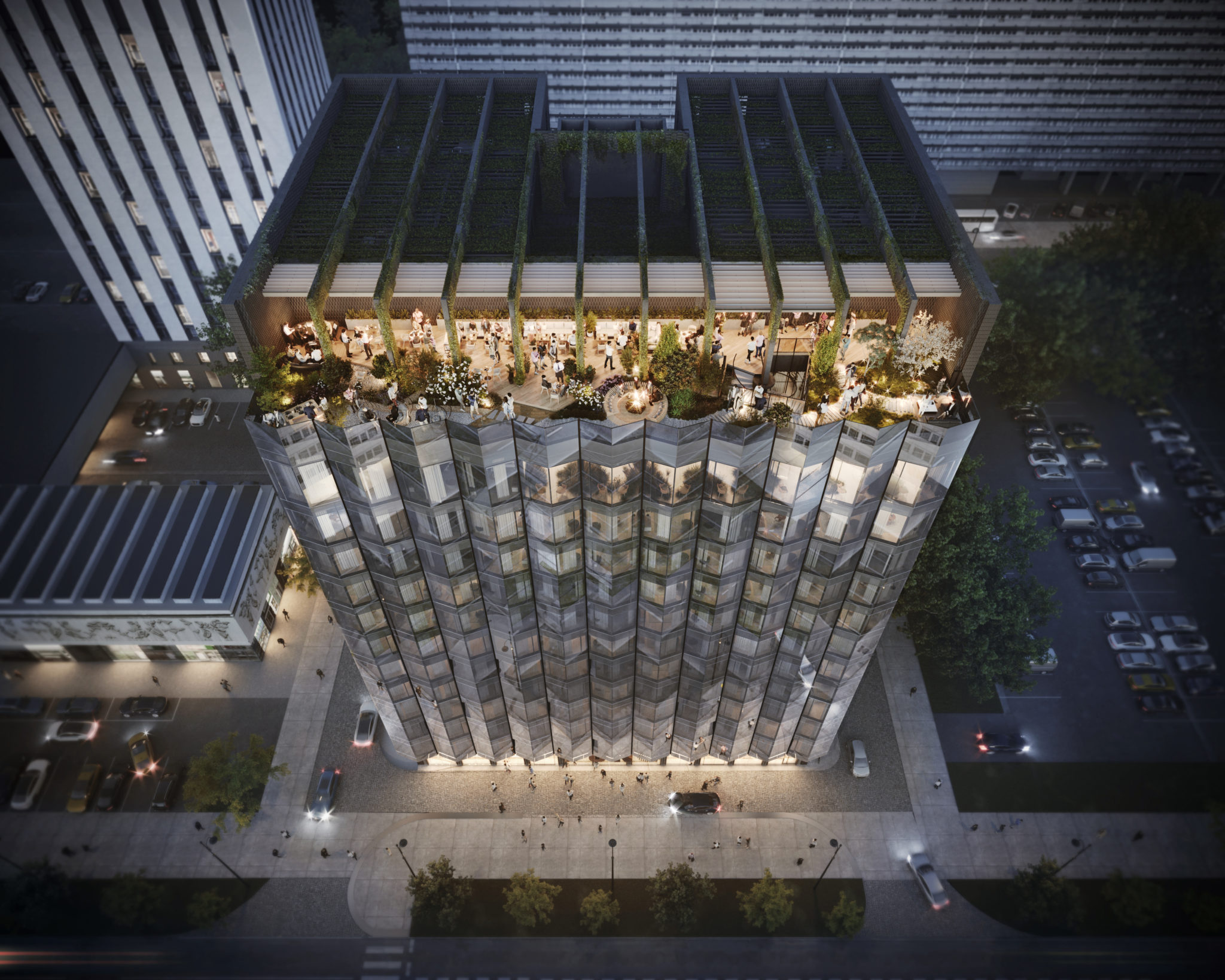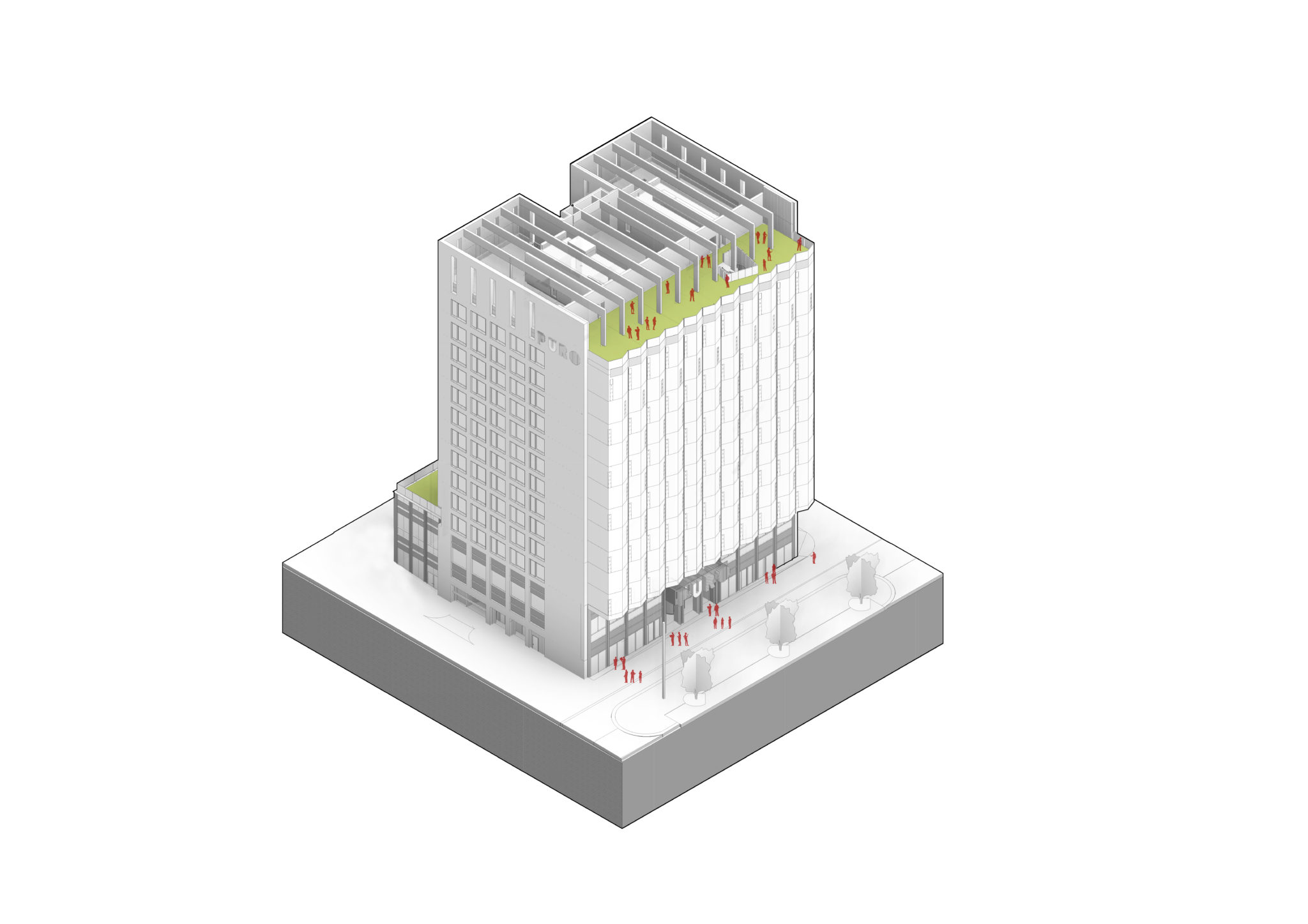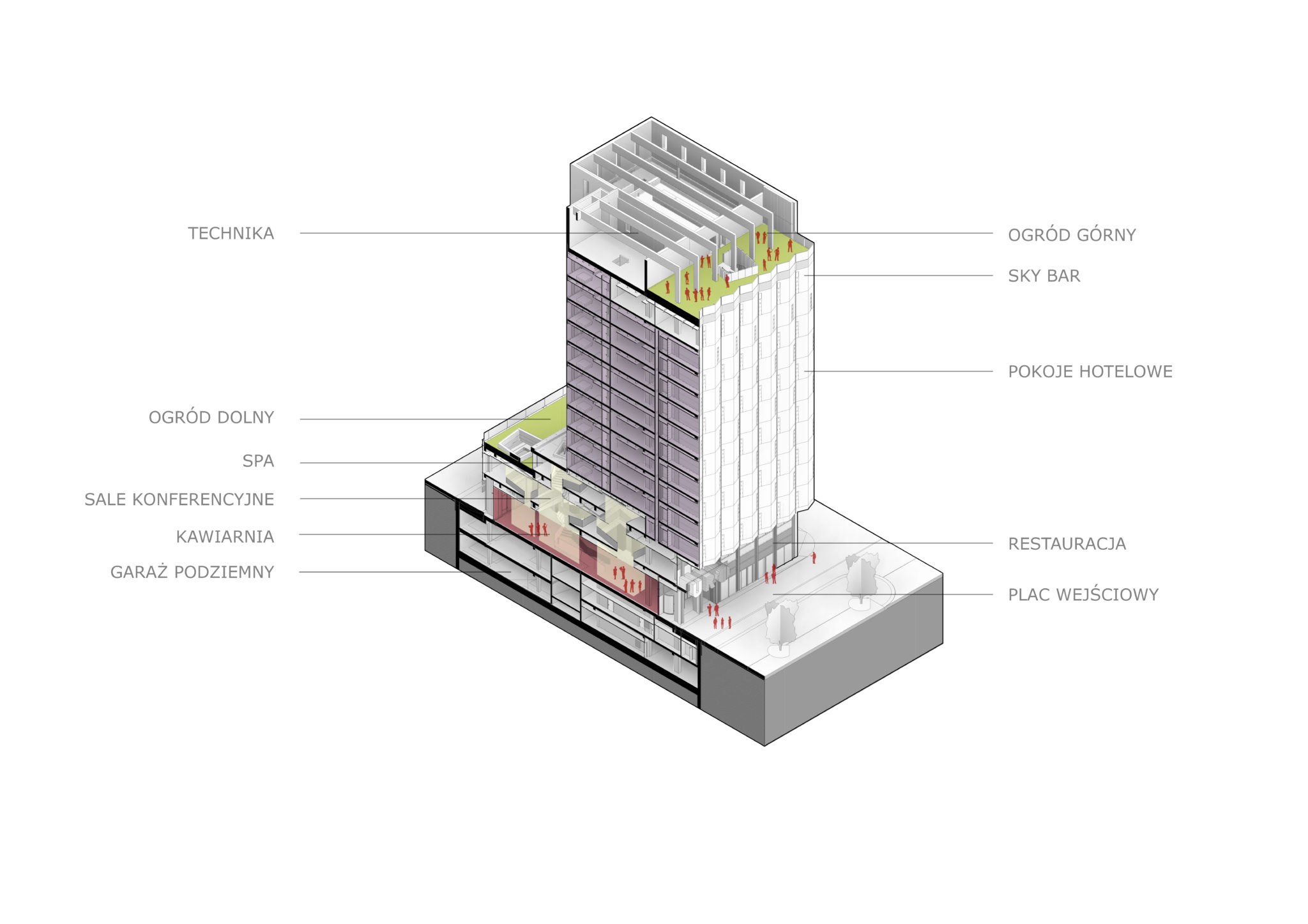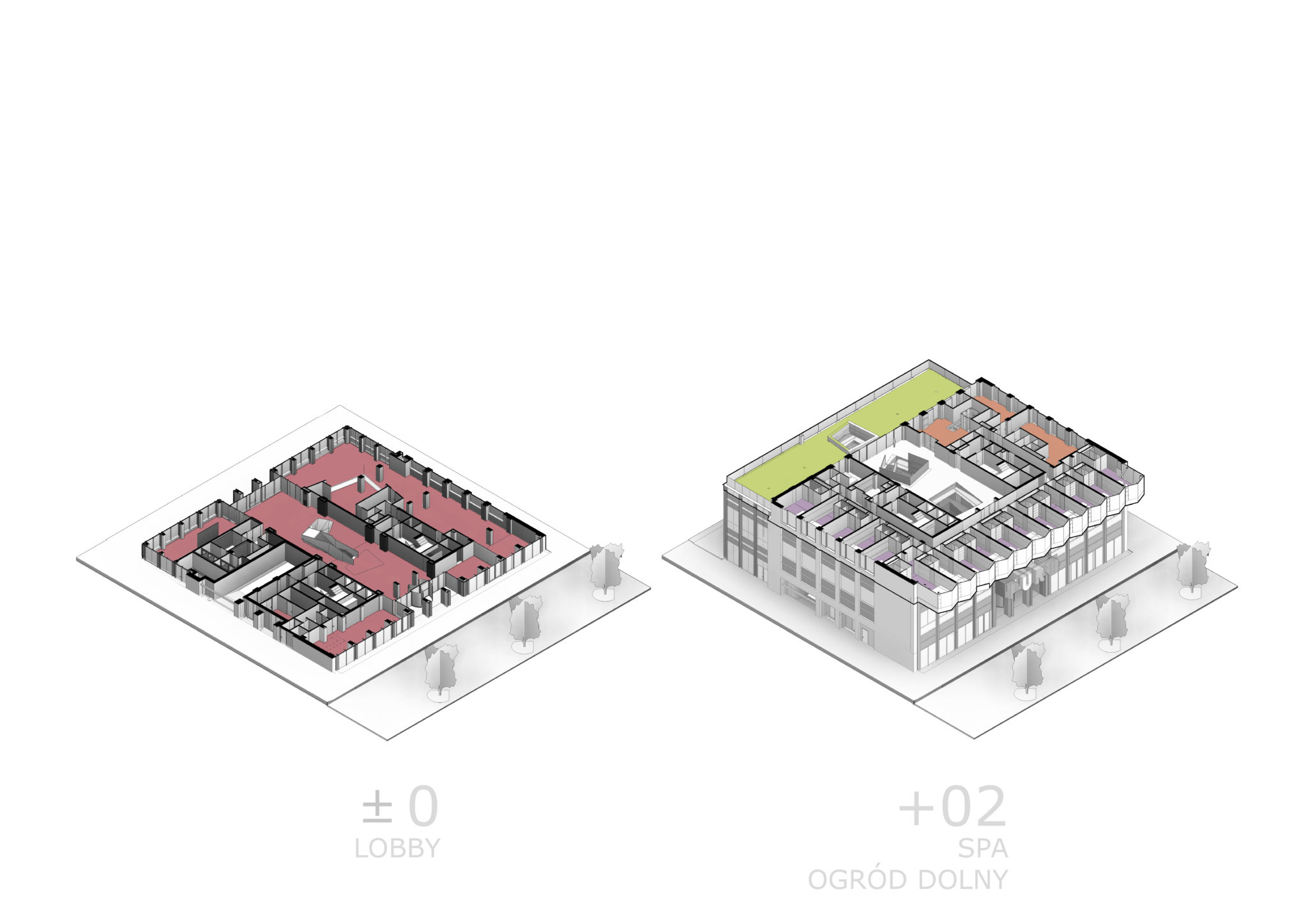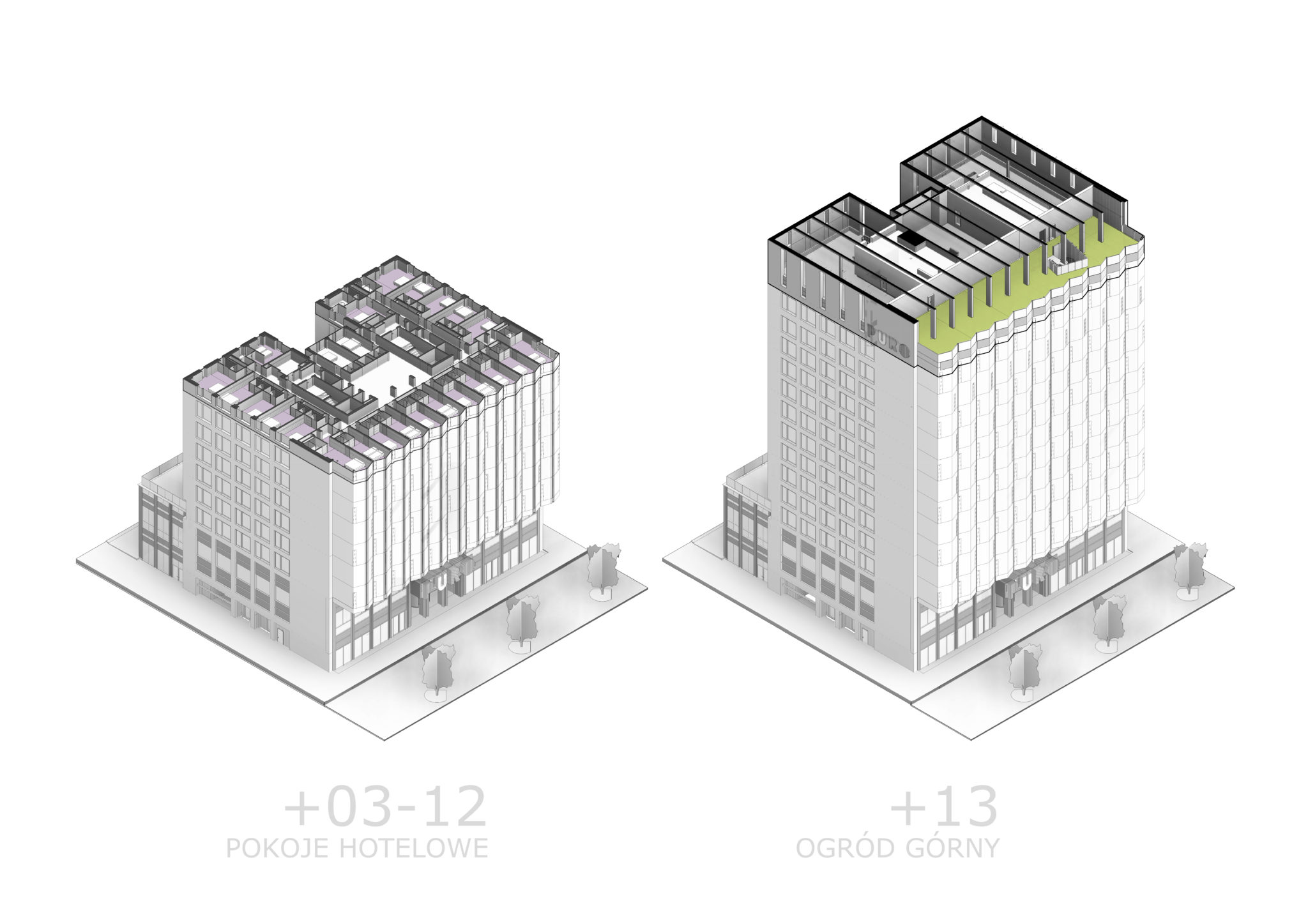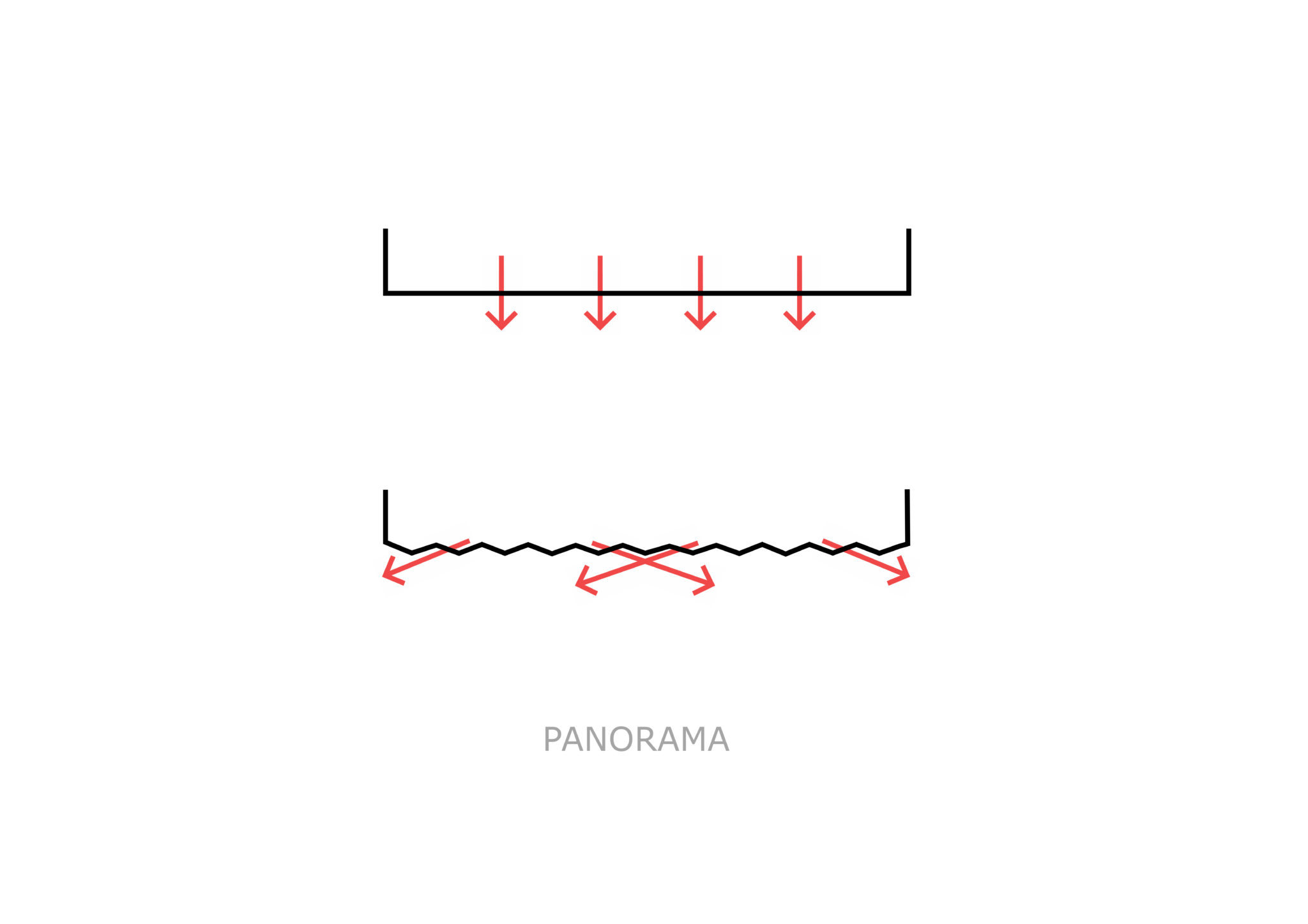PURO hotel, Katowice
Location
Korfantego Street 10, Katowice
Investor
Puro Hotels Sp. z o.o.
Design team
Tomasz Konior
Andrzej Witkowski
Marek Lewandowski
Sebastian Skrzeczyński
Dominik Koroś
Marcin Piotrowski
Łukasz Bonar
Justyna Boduch
Maria Mrowiec
Borys Moryl
Anna Nowakowska
Maciej Sewiołło
Anna Adamiecka
Interior design
DeSallesFlint
The total area
19 058 m2
Built-up area
1 521 m2
Usable
8 126 m2
Volume
74 802 m3
Project
2019
Description
PURO Hotel**** will be the first significant public building in years that is built in the close center of Katowice at the most important city axis The Main Square – The Roundabout.
The 14-storey part will be visible from the front. From the west, the building will have a two-story plinth corresponding to the height of the neighboring BWA art gallery.
According to the local plan, shape will mark a new frontage, which will strengthen the creation of a street with a metropolitan character. The hotel's podium on the ground floor and first-floor level will hold public functions such as a restaurant, café, art gallery, and conference rooms. The next floor will be occupied by PRISMA SPA with an external terrace. As a result, the building will serve both - the residents of Katowice and hotel guests.
The two-story arcade accents the main entrance and creates a friendly space for pedestrians.
The dynamics and lightness of the building are emphasized by the overhanging of the hotel part. Inside, there are 247 comfortable rooms.
The impression of opening to the city will be strengthened by the tectonics of the front facade: a mirror coating of glass.
The shape of the front elevation is a nod to the first Polish high rise buildings, so-called "niebotyki". Katowice and Upper Silesia in the interwar period were precursors in the construction of these pioneer buildings.
The other façades of the hotel also refer to the character of the region, especially the brick architecture of Silesia. This original way of laying them will create a characteristic relief on the facades, consisting of vertical stripes with a variable rhythm. Brick is a timeless material that will make the building to enter a creative dialogue with tradition and localism.
The comfortable interiors of the Puro Hotel will be enriched by local motifs taken from Silesian culture. The contemporary design will be combined with ingenious crafts and contemporary art. The British studio DeSallesFlint, which cooperates with the Puro hotel, is responsible for the interior design, creating their unique atmosphere.
Hotel will be distinguised by a spacious lobby, which effectively combines the main entrance from Korfanty Avenue and the interior of the hotel with a passage from the west. After crossing the threshold, guests will find themselves in an impressive two-story hall. Open spaces will be connected with impressive in the form, dynamic steel sculpture stairs.
Exterior terraces will be a natural continuation of the interior. Designed as garden they will create green enclave in downtown buildings.
Terrace on the roof with a sky bar on the top storey below will provide a outstanding zone of entertainment and relaxation with unique city panorama view.
