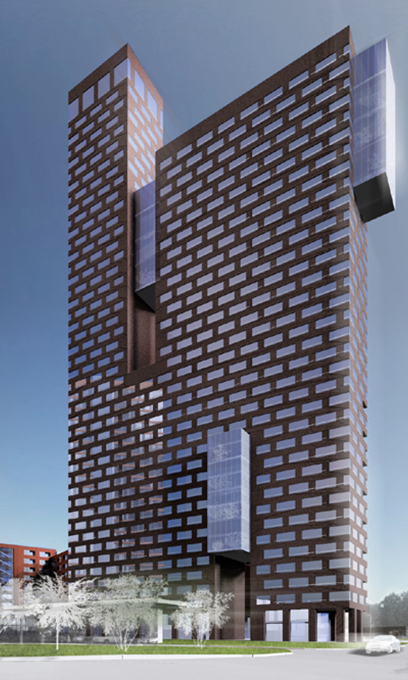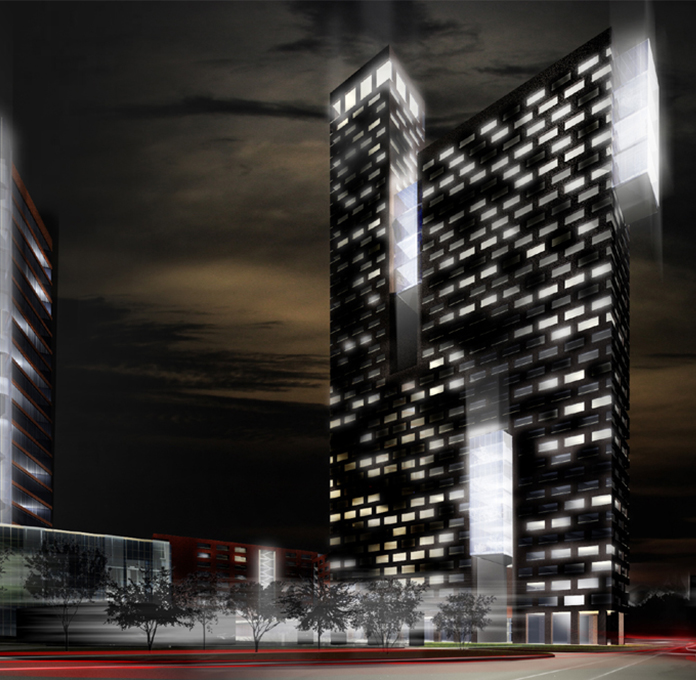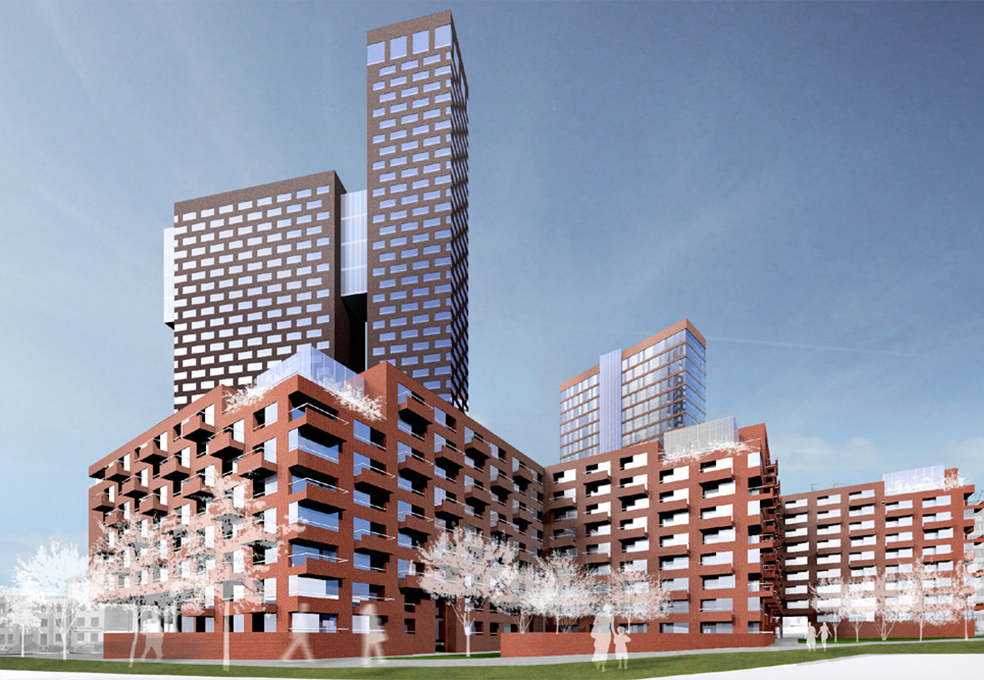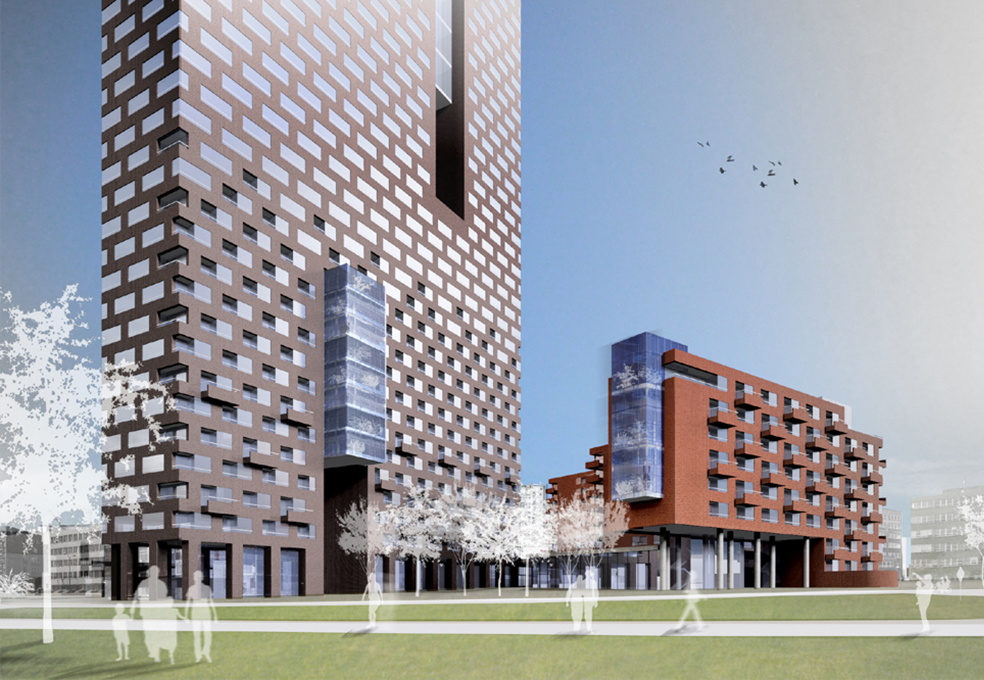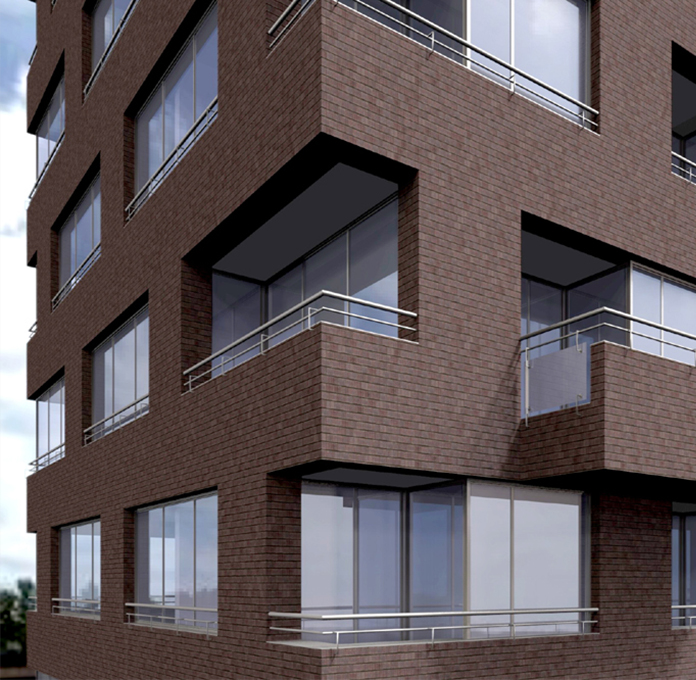Solar Square, Katowice
Location
Katowice
Design team
Tomasz Konior
Andrzej Witkowski
Aleksander Nowacki
Anna Jabłońska-Lisińska
Project
2007
Description
The urban and architectural concept of the multi-family residential complex and office building with underground parking and a commercial and service part
Basic Design Assumptions
City planning:
Underlining and completing the urban context;
Construction of the quarter in accordance with the principles of shaping the urban fabric;
Creating a high-quality public space;
Complementing important compositional axes of the city center.
Architecture
Continuation of good Katowice modernist tradition;
Modernity and timelessness of solutions;
Simplicity and pragmatism.
Function
Clear functional divisions;
High quality of solutions adopted for individual team functions;
Separation of public and private spaces;
Functional connections with the environment.
Buildings
The project anticipates the implementation of a residential part in the form of two buildings with various forms and different character of offered apartments - a habitable tower and a horizontal building as well as an office building closing the composition.


