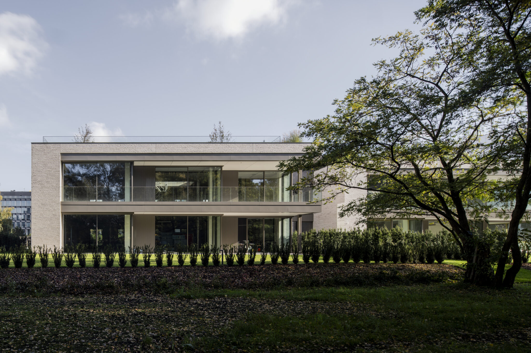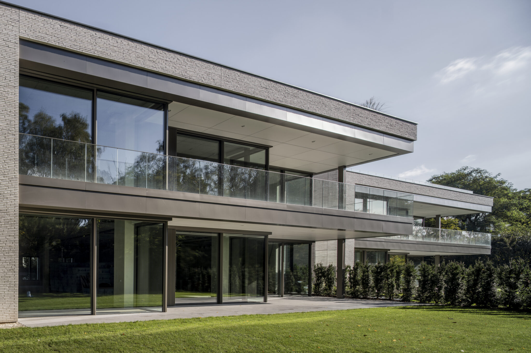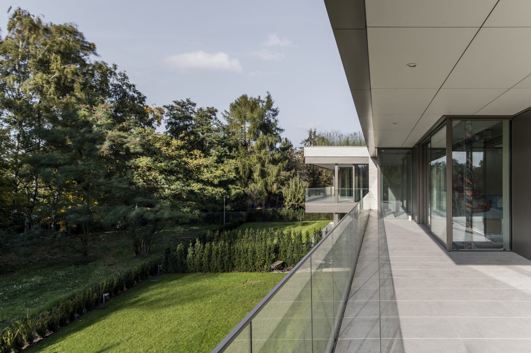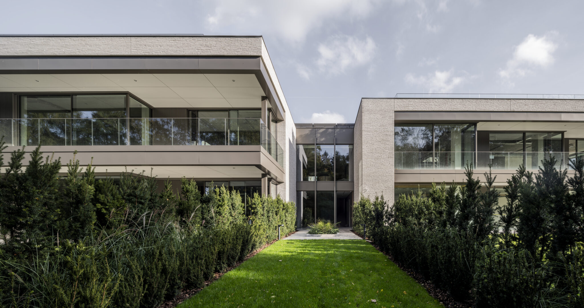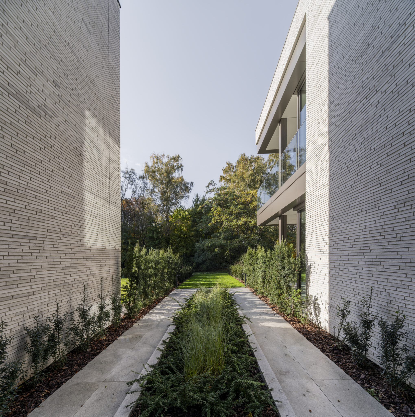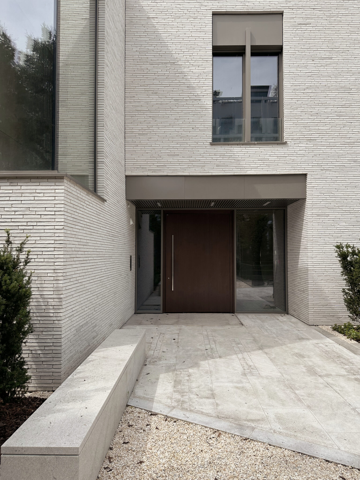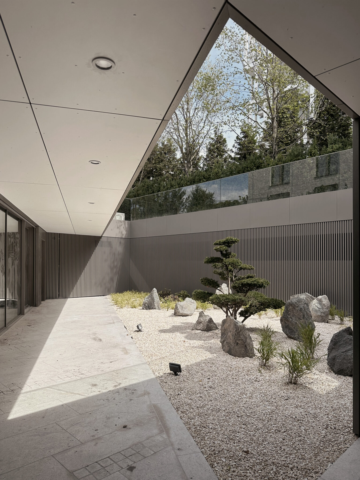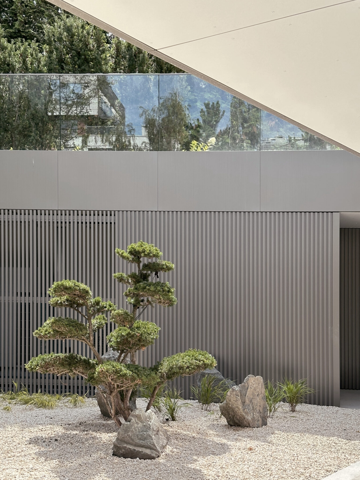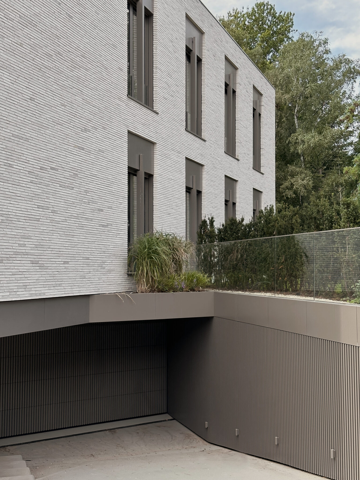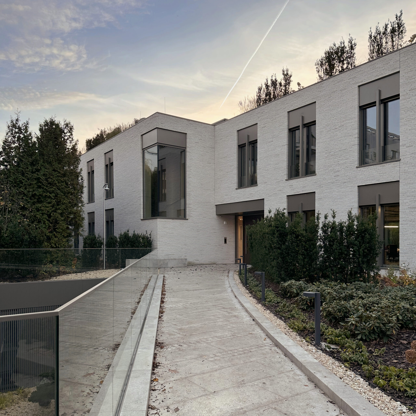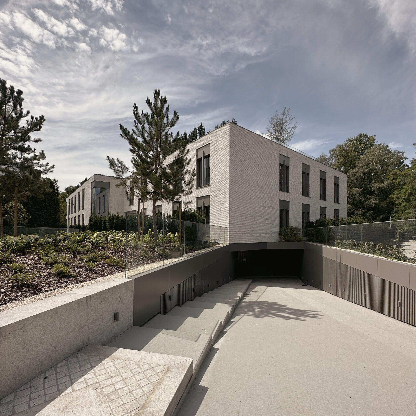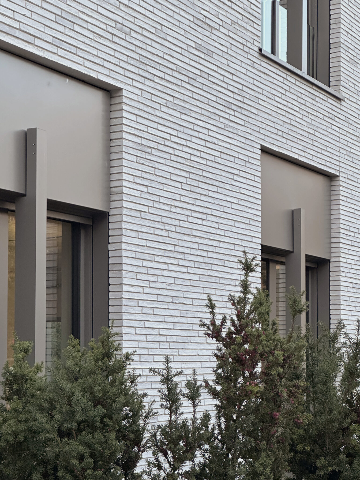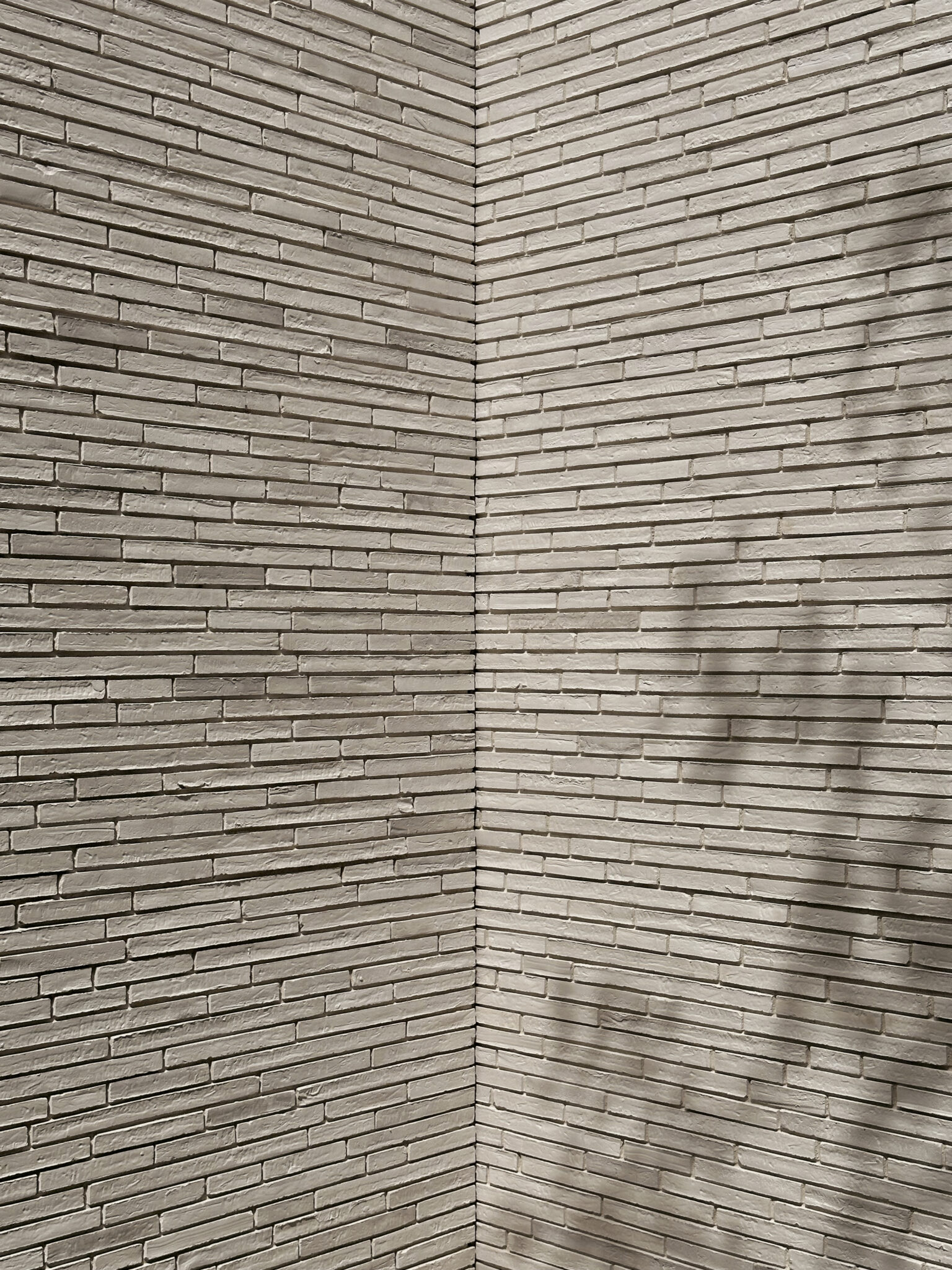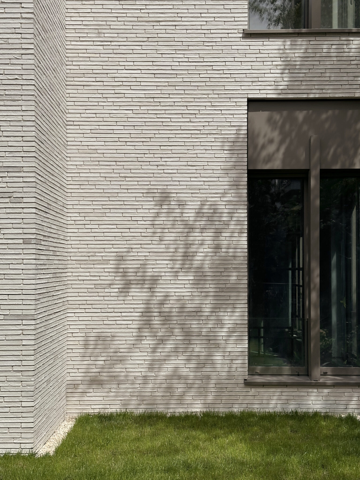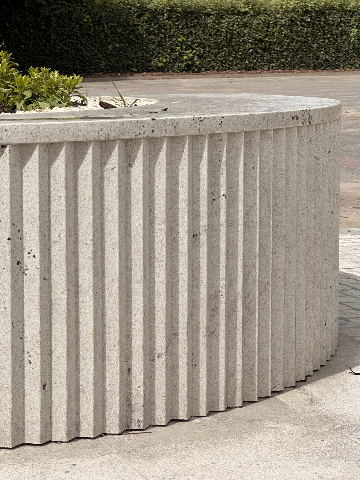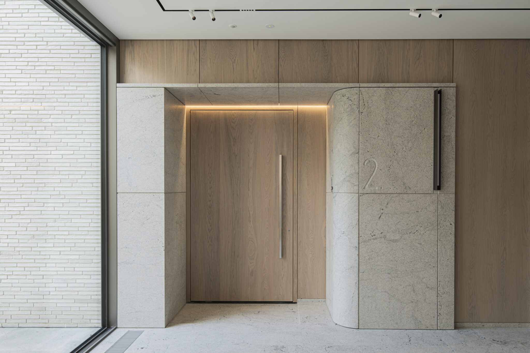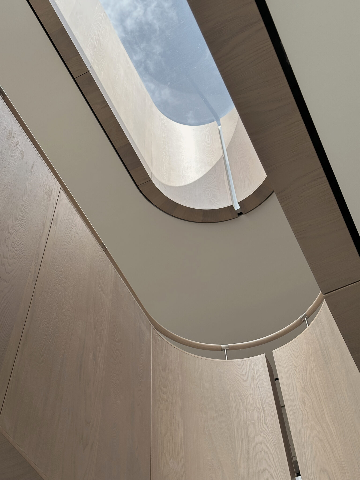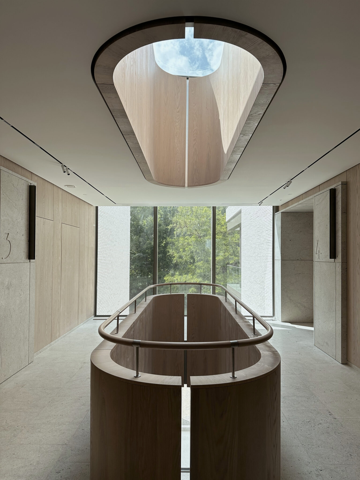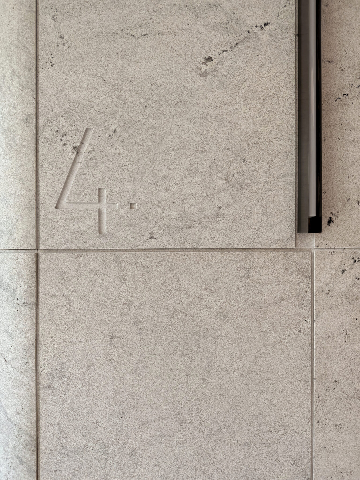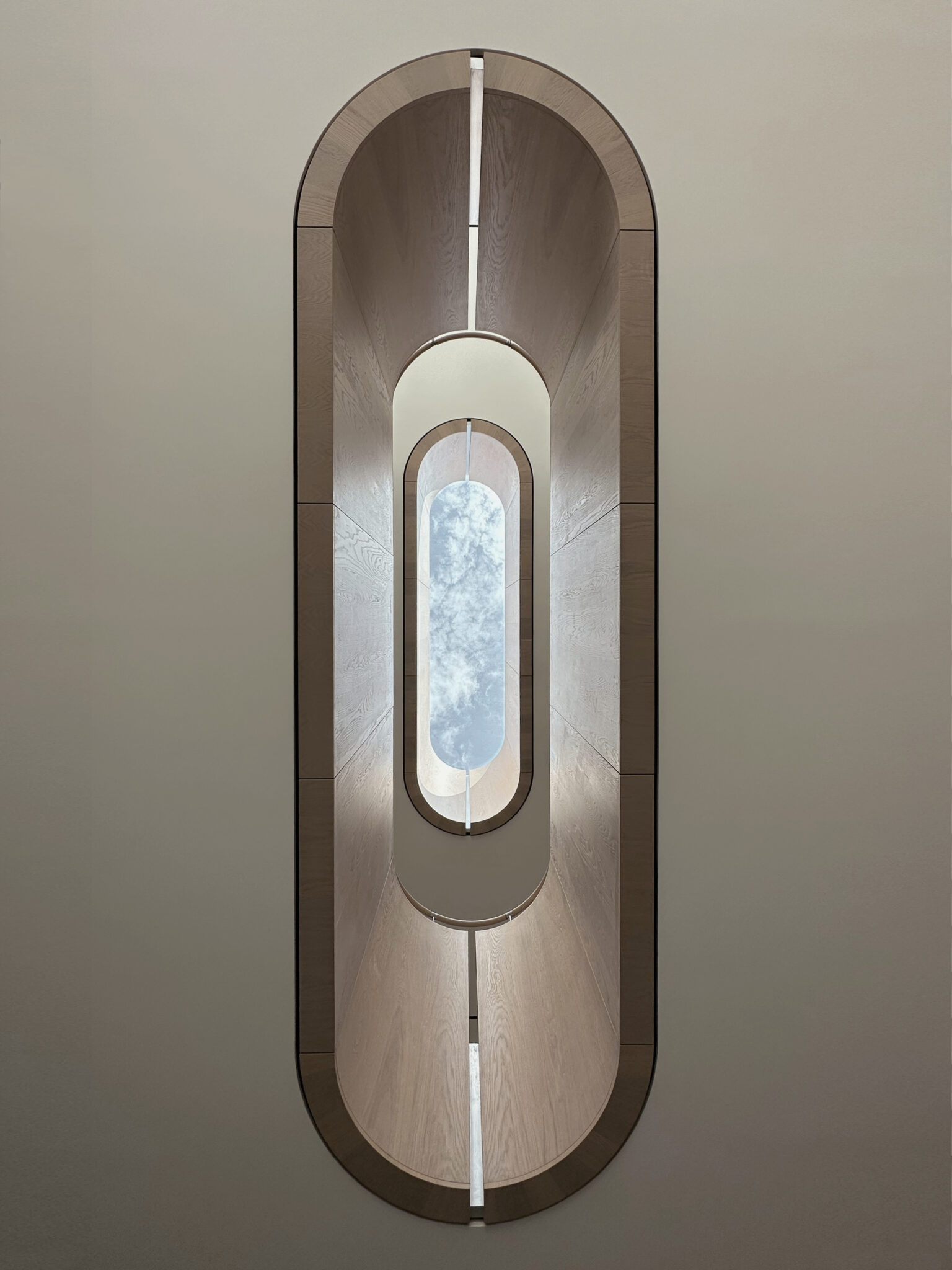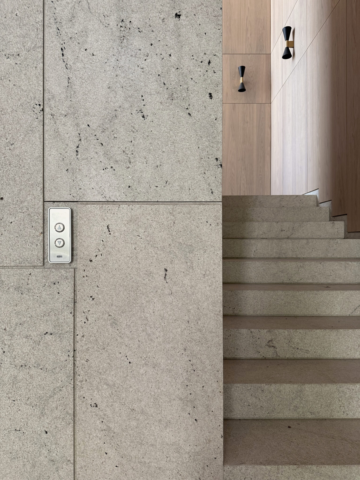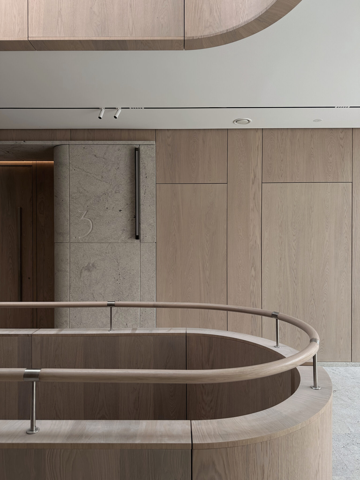White Villa
Location
Warsaw
Investor
Eko-Park Sp. z o.o
Authors
KONIOR STUDIO, Tomasz Konior, Dominik Koroś
Design team
Andrzej Witkowski
Sebastian Skrzeczyński
Dariusz Gajewski
Magdalena Jagoda
Anna Adamiecka
Monika Bogusz Lipińska
Marcin Piotrowski
Angelika Drozd
Wojciech Przywecki
Piotr Staszewski
Paweł Jurkiewicz
Paweł Przeniosło
Jakub Bojas
Patrycja Lyszczyk
Construction
MES-Arkadiusz Jakubowski/ PKBI Sp.z.o.o.
Instalacje
Rewitech
Realization
Technico Facility Engineering Sp.z o.o.
Area of land
5 300 m2
The total area
4235 m2
Built-up area
979 m2
Usable
3990 m2
Volume
12 875 m3
Realization
2020-2023
Description
A multi-family residential building, which by its form and scale refers to the tradition of urban villas. It draws on the modernist character of Warsaw buildings through simple masses, geometric detailing and natural materials: brick, stone and wood. The rich play of textures in a monochromatic, light color scheme gives a sense of elegance and timelessness.
Located in Warsaw's Mokotow district, in the vicinity of Pole Mokotowskie, it made use of the space left behind by the commercial building, complementing the urban concept of Eko Park.
Breaking the body into two buildings connected by a spacious lobby overlooking the garden and lit by a skylight increases the sense of intimacy. The façade on the estate's side with a rhythm of repeating windows provides maximum privacy. In turn, the stepped glass façade on the park side blurs the boundary between inside and outside, creating a comfortable space for living among greenery in the heart of the city. The entire development is complemented by garden spaces, expansive rooftop terraces and a patio accessible from an underground recreation area.
