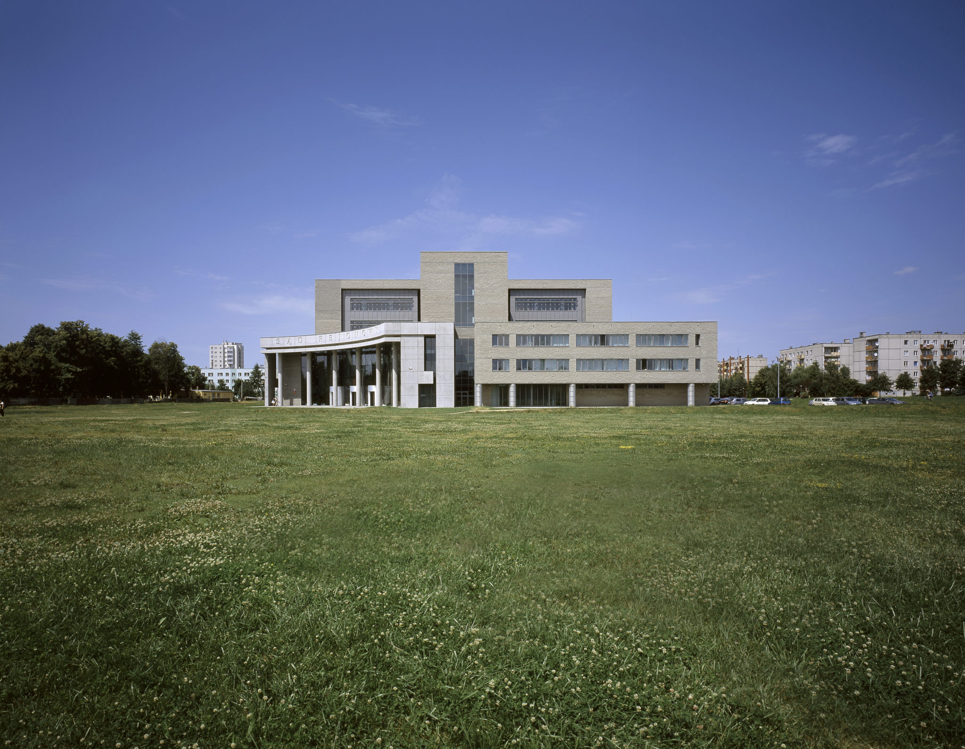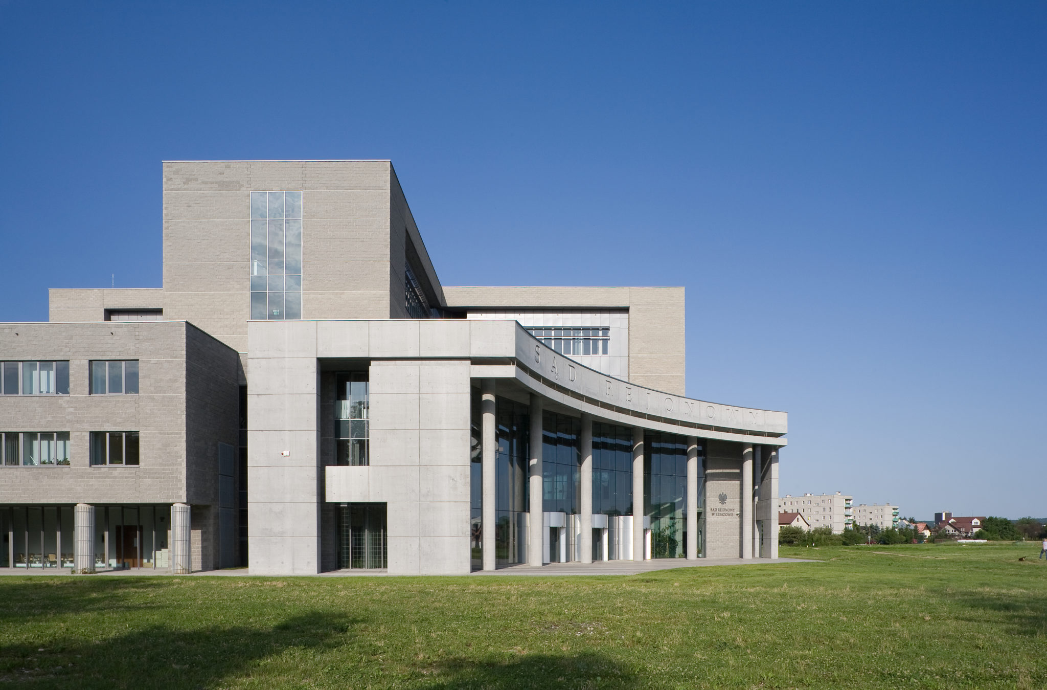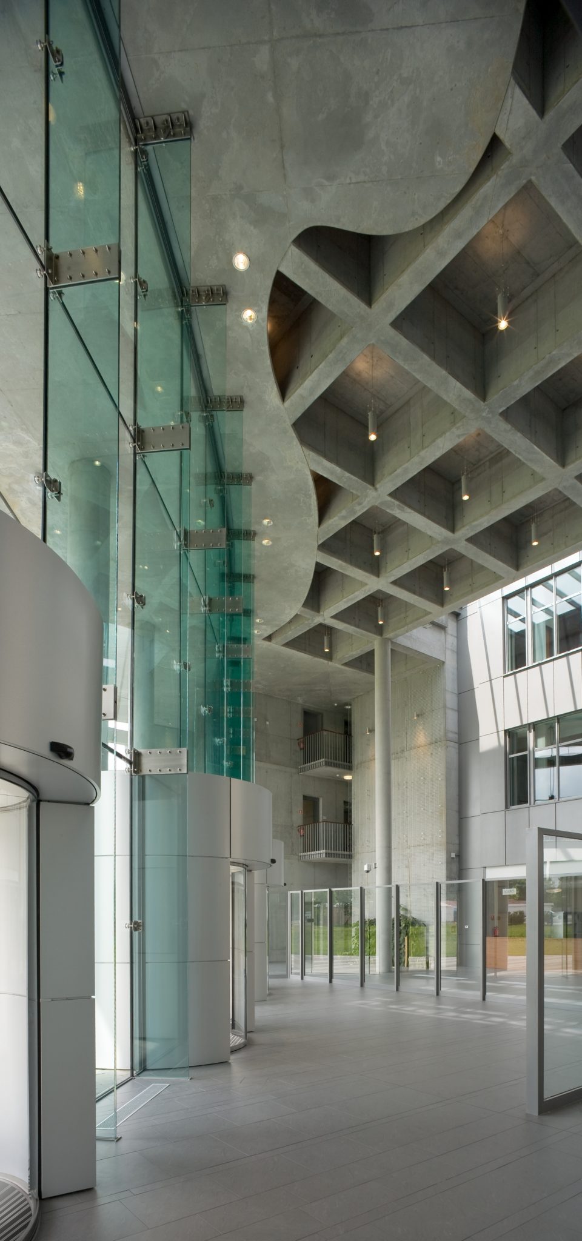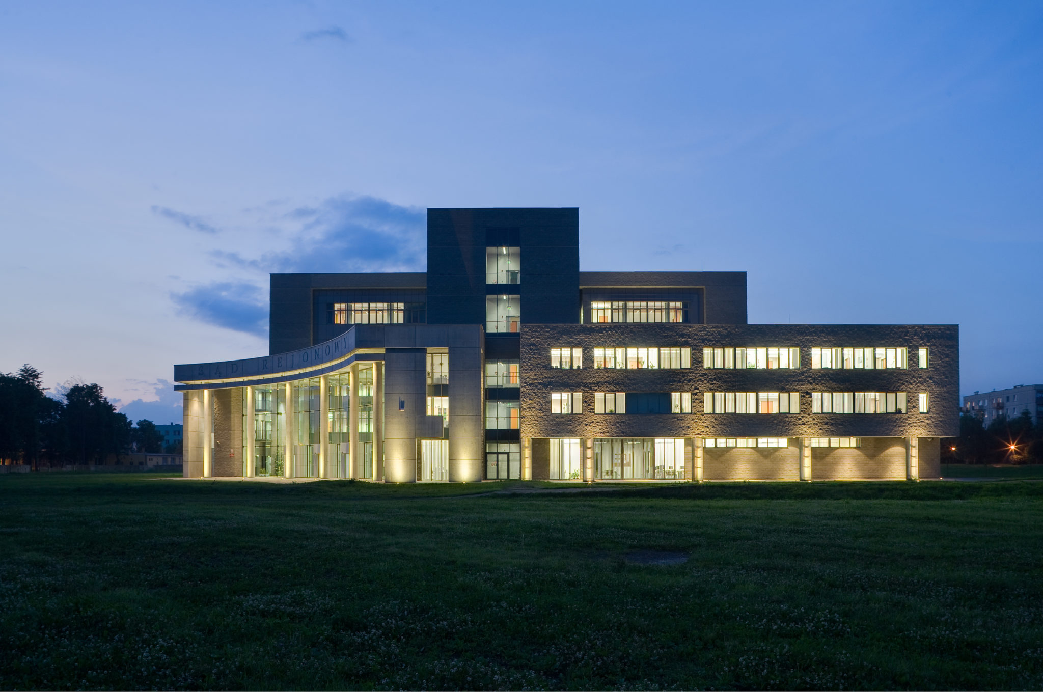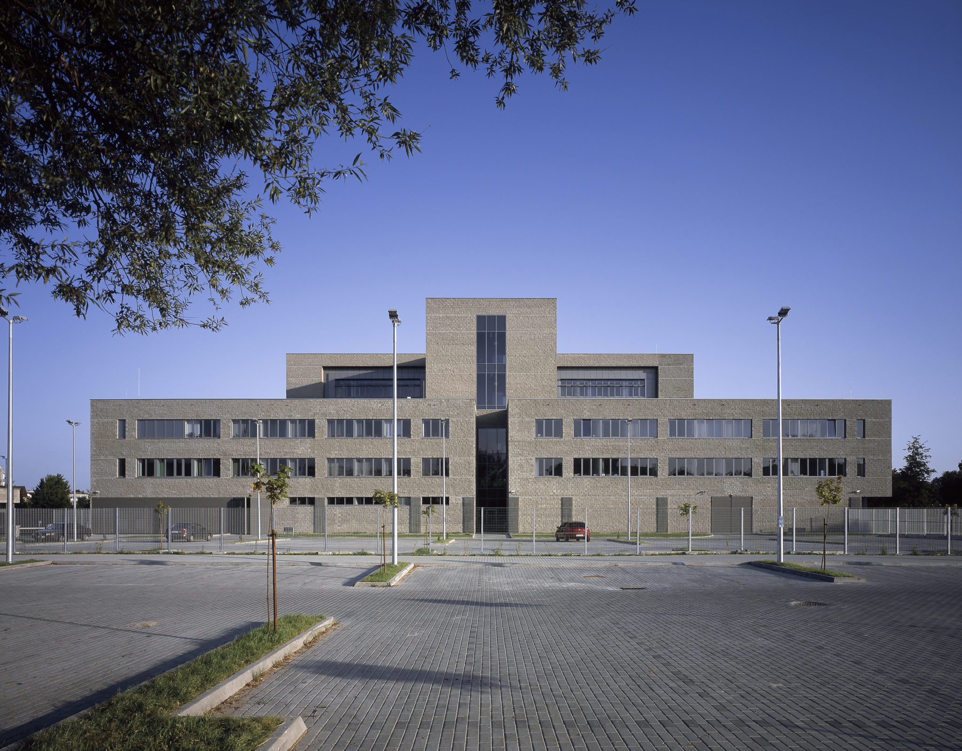Regional Court, Rzeszów
Investor
The Ministry of Justice of the Republic of Poland
Design team
Tomasz Konior
Andrzej Krzysztof Barysz
Andrzej Witkowski
Marek Koryczan
Aleksander Nowacki
Ewa Nowacka
Małgorzata Strańska-Stanek
Wojciech Czapnik
Grzegorz Kasza
Maciej Strączek
Anna Zawiła
Piotr Zowada
Aleksander Zawiślak
Area
11 484 m2
Volume
67 954 m3
Project
2002
Realization
2010
Rewards
II nagroda w konkursie realizacyjnym
Wyróżnienie dla najlepszej inwestycji budowlanej po obu stronach granicy UE w konkursie DOM 2010
Wyróżnienie Srebrnym Wiertłem w kategorii Budownictwo Użyteczności Publicznej w konkursie Platynowe Wiertło 2010
Nominacja do nagrody Polski Cement w Architekturze
Description
The building of the Regional Courthouse in Rzeszów is the first completed stage of a broader project, which, when completed, will form a characteristic public space in the form of a round courtyard surrounded by towering structures. The building fits snugly into the square-shaped plot, the side of which is slightly longer than 70 meters. It is no mere chance that, in its size, the structure resembles the palace of the Lubomirski family, which is the present seat of the Court. The original design plan was the starting point for the proposed solutions. The new Courthouse, so solid and regular in its geometry, is the brainchild of the functional thinking in answer to the building’s specifics. It is the first design in Poland which allows for a complete segregation between the movement of judges, clients and convicts. Symmetrical in form, designed in homage to classical concepts, the building along with its four wings, three courtyards and one portico, stands out from the its backdrop of uneventful estate block architecture. The entrance hall is fuse with the external square through its arched, glass structure. This in turn leads to the central thoroughfare. Around it, on the connecting levels, we find the courtrooms. The offices and archives have been located in the external ring, which composes the lower part of the building. The dominating material, both on the elevation as well as the generally accessible spaces – is concrete. Elements of the interior decor have been designed from natural wood. The internal courtyards, filled with greenery will, in future, form natural enclaves and places for relaxation intended for the comfort of the building’s users.
